Discipline Overview
We strive to create buildings that respond to their context and climate, as well as our client’s budget, with a focus on exploiting opportunities to make memorable places.
Consequently, we don’t have a ‘signature-style’. Every design evolves as a solution to a unique set of challenges which we approach with ‘signature-thinking’ – a thoughtful, creative process that allows the character and ideas of each project to flourish in its own way. We call this Thoughtful Design.‘We shape buildings, then buildings shape us’. This thinking underpins our approach to architecture.
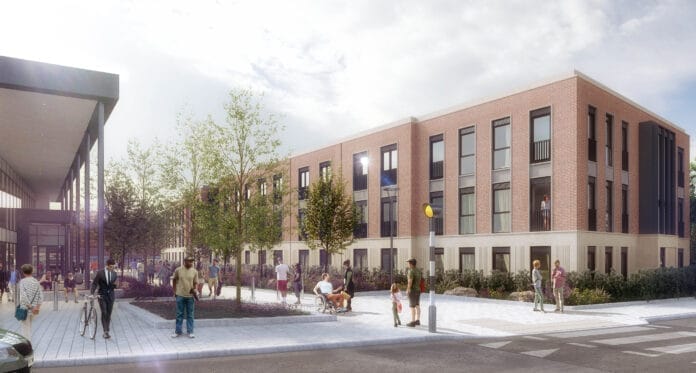
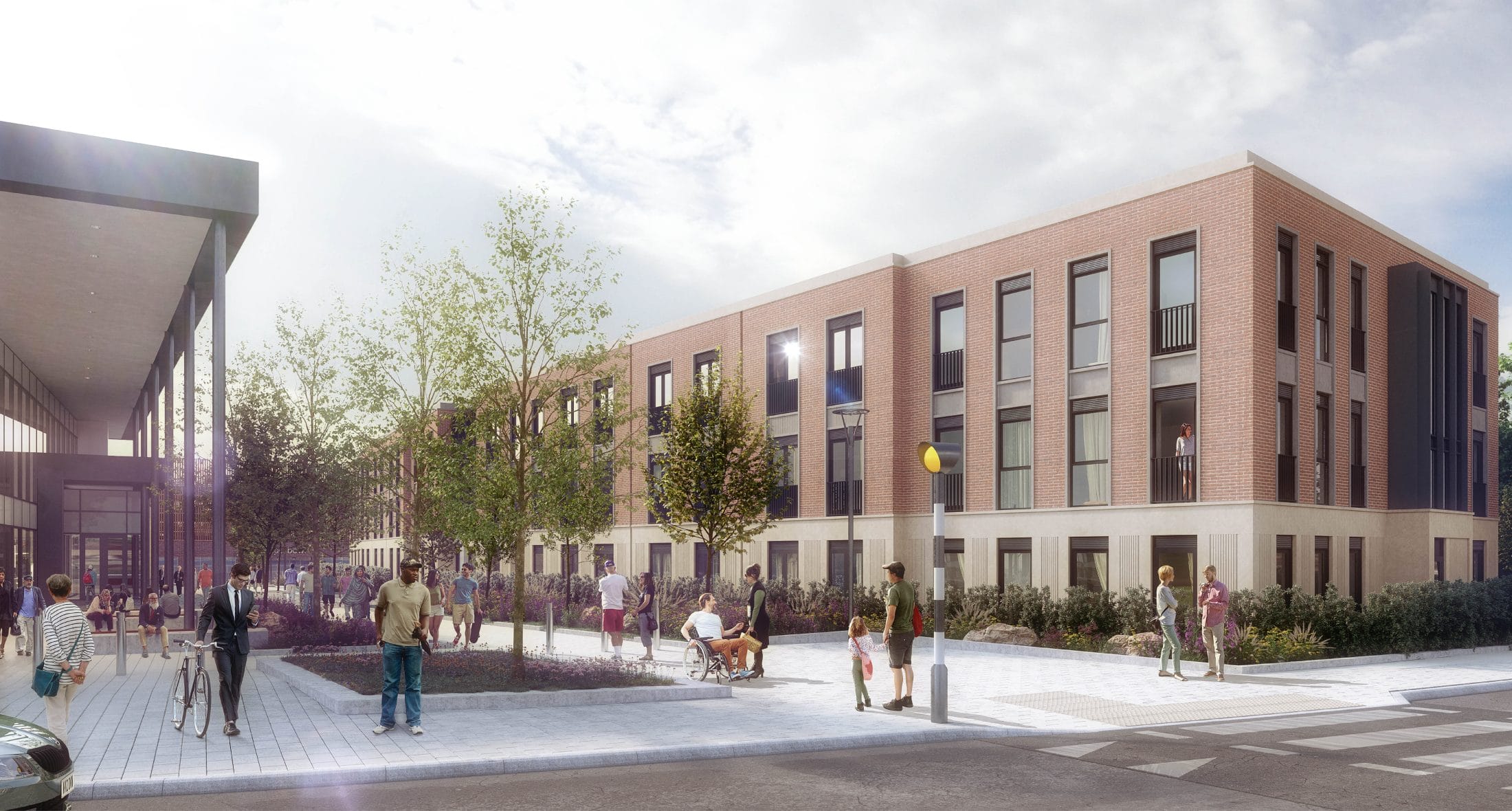
Carnival Place
HLM were appointed by Wokingham Borough Council to design and deliver 55 apartments as part of a wider regeneration masterplan including a new leisure hub.
The proposal for this 3-storey apartment block embodies the principles of an MMC first approach where the design was developed to accommodate either a volumetric solution or traditional construction, whilst being designed to Passivhaus principles and to achieve Net Zero Carbon in operation. The final construction proposal, currently on site, employs a panelised composite concrete system for superstructure and envelope. The contemporary vernacular style follows Georgian proportions and employs brick slips above a pre-cast concrete base.
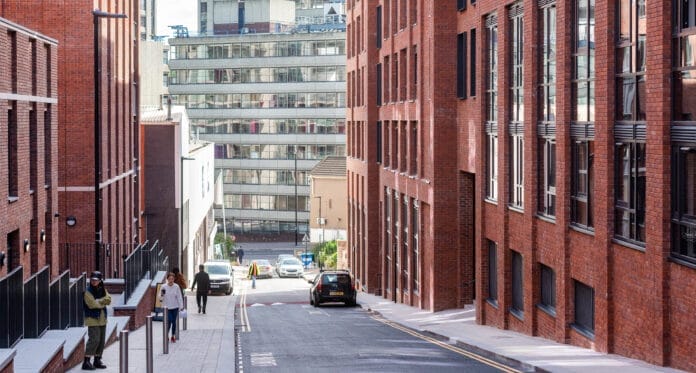
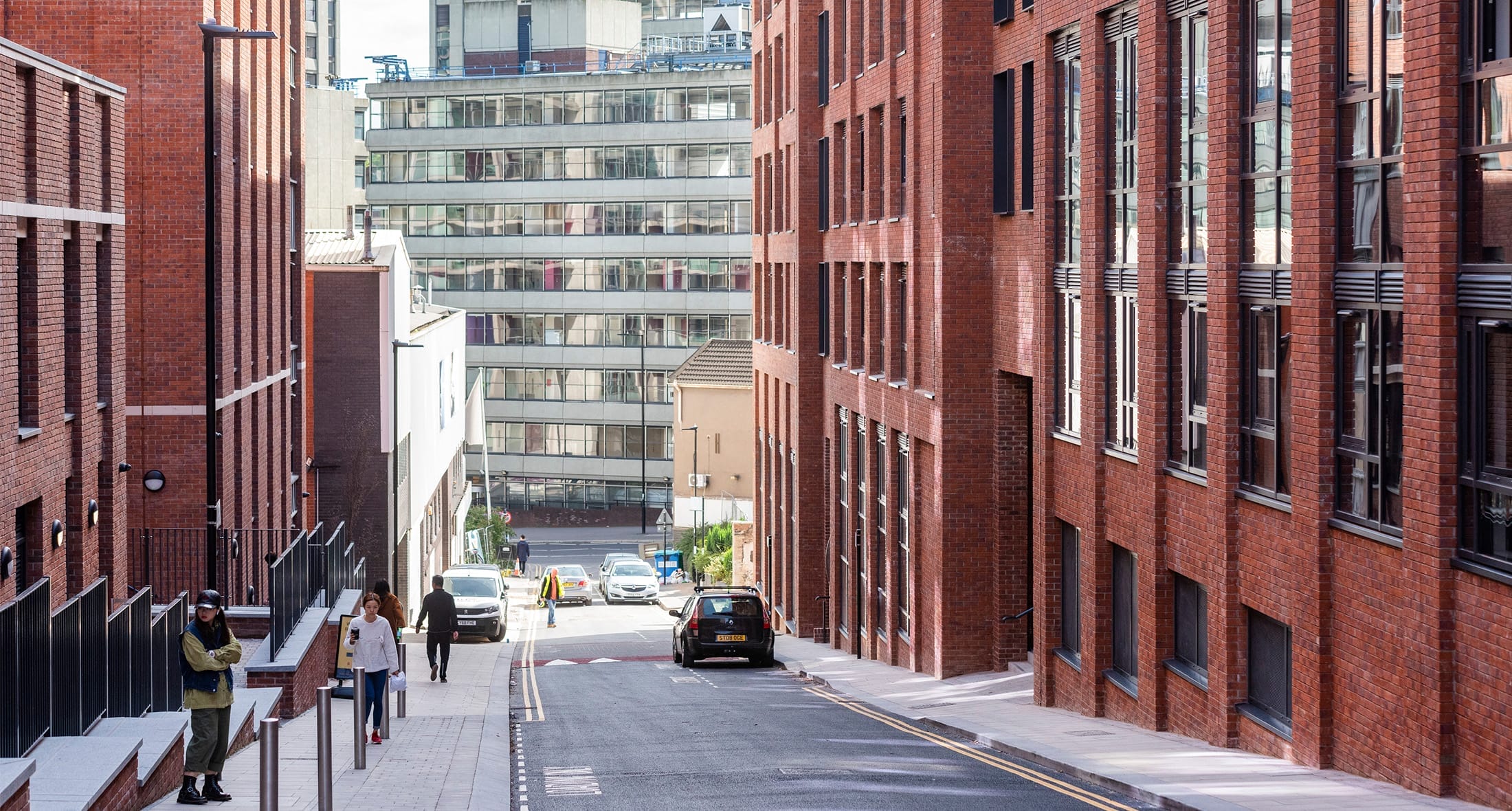
Hollis Croft, Sheffield
HLM and Brookfield Student Real Estate (BSRE) set out to create more than just a new student accommodation in Sheffield. The goal was to create a community hub that would bring together the local university, businesses, commerce, and the wider community. The project, which opened its doors in September 2019, offers 972 student bed spaces and a range of ground floor facilities related to education and community uses.
HLM’s masterplanning approach included a series of public realm interventions to address the challenges posed by the complex and steeply sloping site. These interventions improved the accessibility and functionality of the built environment and transformed the connectivity and legibility of the local area, resulting in the creation of vibrant new places that encourage community spirit.
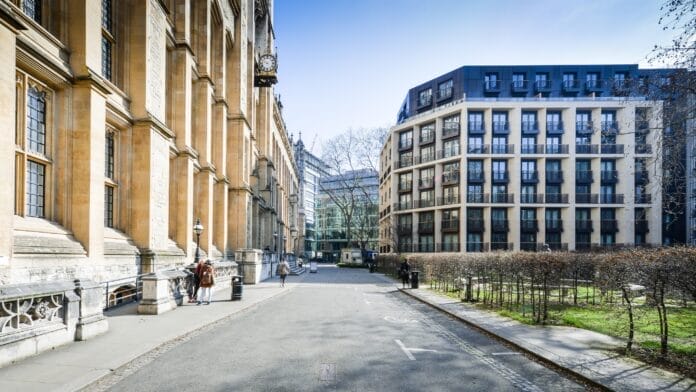
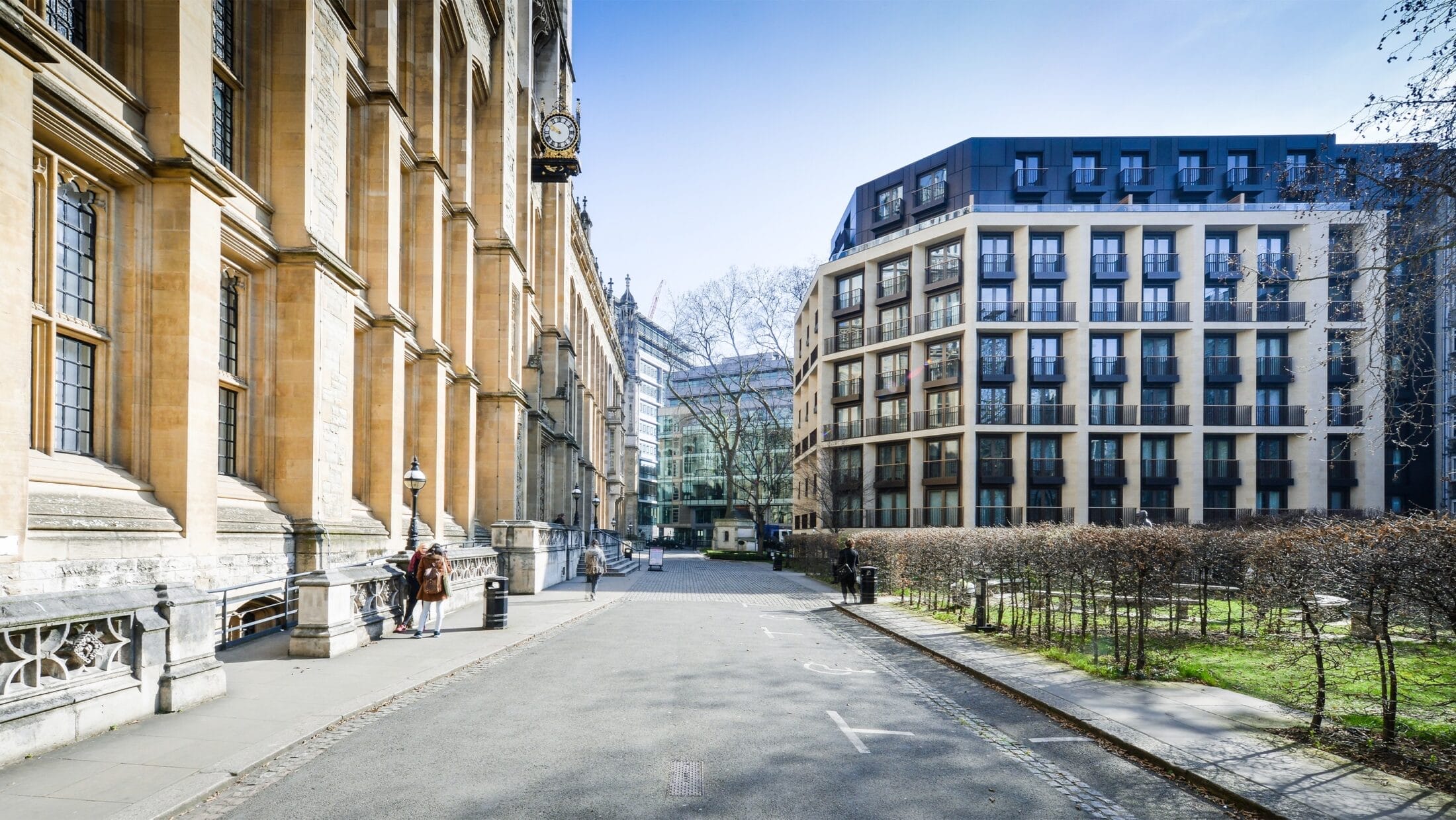
St Dunstan’s House
Located in Fetter Lane, in the heart of the City of London, St Dunstan’s House is a prestigious residential development designed by HLM’s Residential team for Taylor Wimpey. The development is situated in the immediate vicinity of the Grade II* Listed King’s College Library and comprises 76 luxury private apartments, a residents’ lounge and library, a landscaped courtyard, basement parking and concierge facilities. Working within the parameters of an existing planning consent and visual strategy, HLM’s team designed the building structure and organisation to deliver a high-quality outcome for the client.
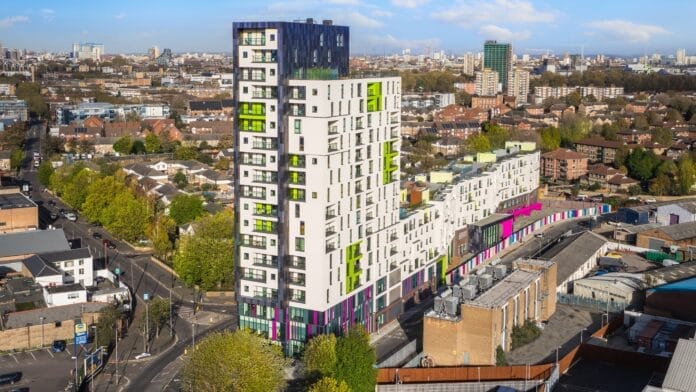
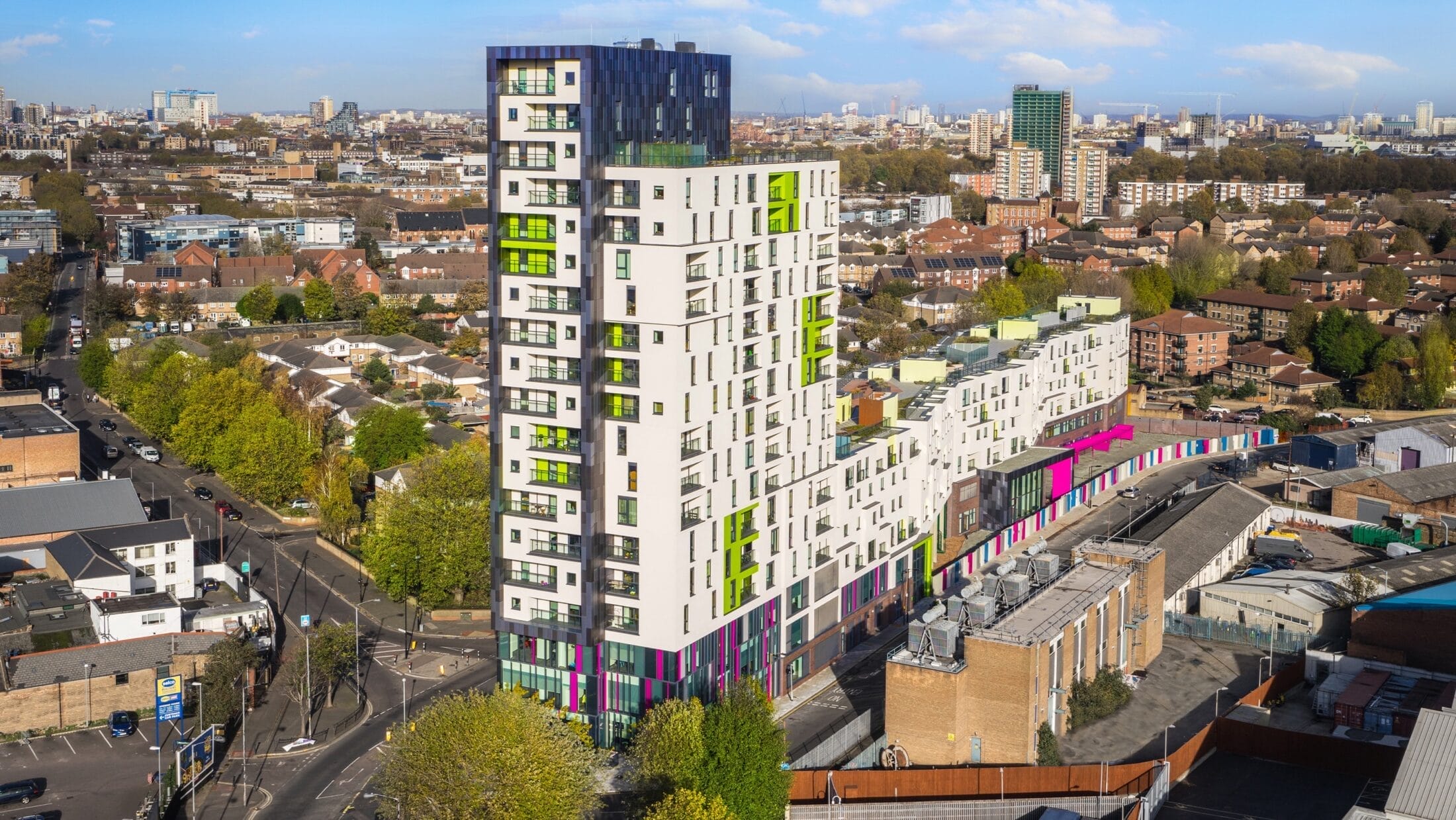
Bermondsey Works
HLM delivered a successful planning consent for this urban project which represents an exciting new model for a mixed-use scheme, bringing together four key components to create a single development which actively meets the needs of the community. The scheme delivers 158 homes alongside a primary school, a sixth form college and a MUGA.
Alongside the mixed-use brief, we were presented with a highly challenging site – a narrow plot along an east-west axis, resulting in a considerable amount of northerly aspect – on which a typical residential design solution would have resulted in poor quality living environments. As a means of addressing these major constraints, our team developed an innovative interlocking duplex typology which achieves light-filled dual-aspect homes benefitting from natural cross-ventilation throughout, whilst offering the sense of more traditional family homes through the split-level arrangement despite being part of a high-density development.




Torfaen Learning Zone
The Learning Zone, run by Goleg Gwent in Torfaen, South Wales is a £20m state-of-the-art facility forming part of the Council’s ambitious 21st Century Schools plan.
The BREEAM Excellent, 5 storey building houses 2 atriums, performance and social spaces, classrooms and a roof garden and transforms sixth form education in Torfaen, creating opportunities for one thousand students.
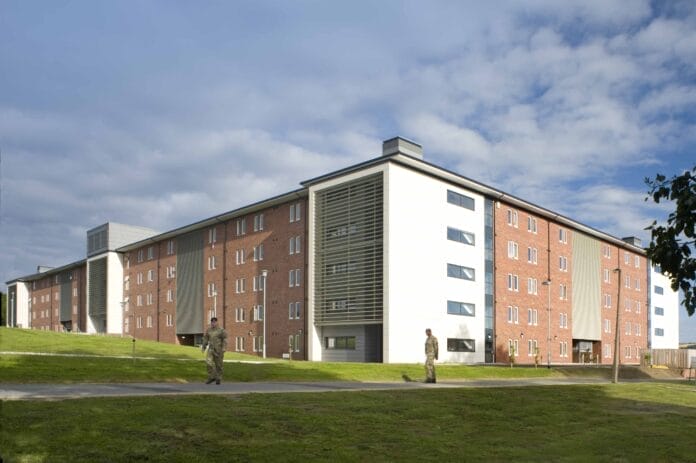
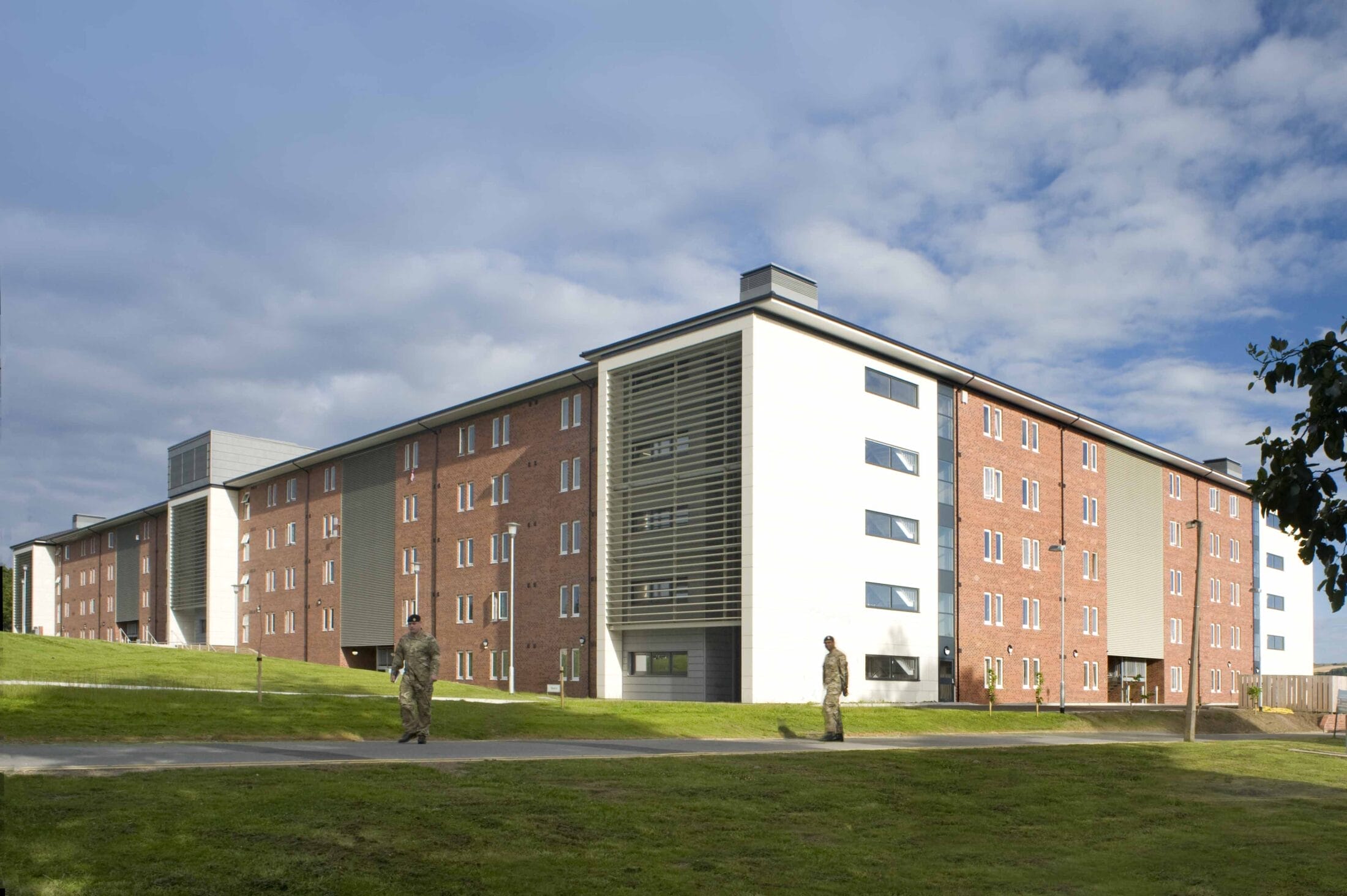
Gaza Barracks Catterick Junior Ranks Mess
New Build Catering, Retail and Leisure (CRL) facility for Junior Ranks designed to accommodate personnel of HQ Signal Squadron and 3 and 5 Medical Regiments based at Gaza Barracks, Catterick Garrison. The design concept is based on providing a “Pavilion” style Mess building suitable for all-inclusive access while overcoming the challenging site topography. The Mess is required to be adjacent to the JRSLA while still being welcoming to visitors, civilian workers on the Barracks, and families of Service Personnel.
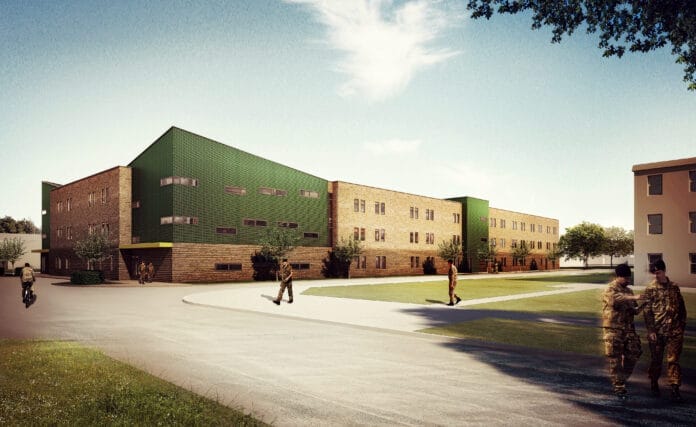
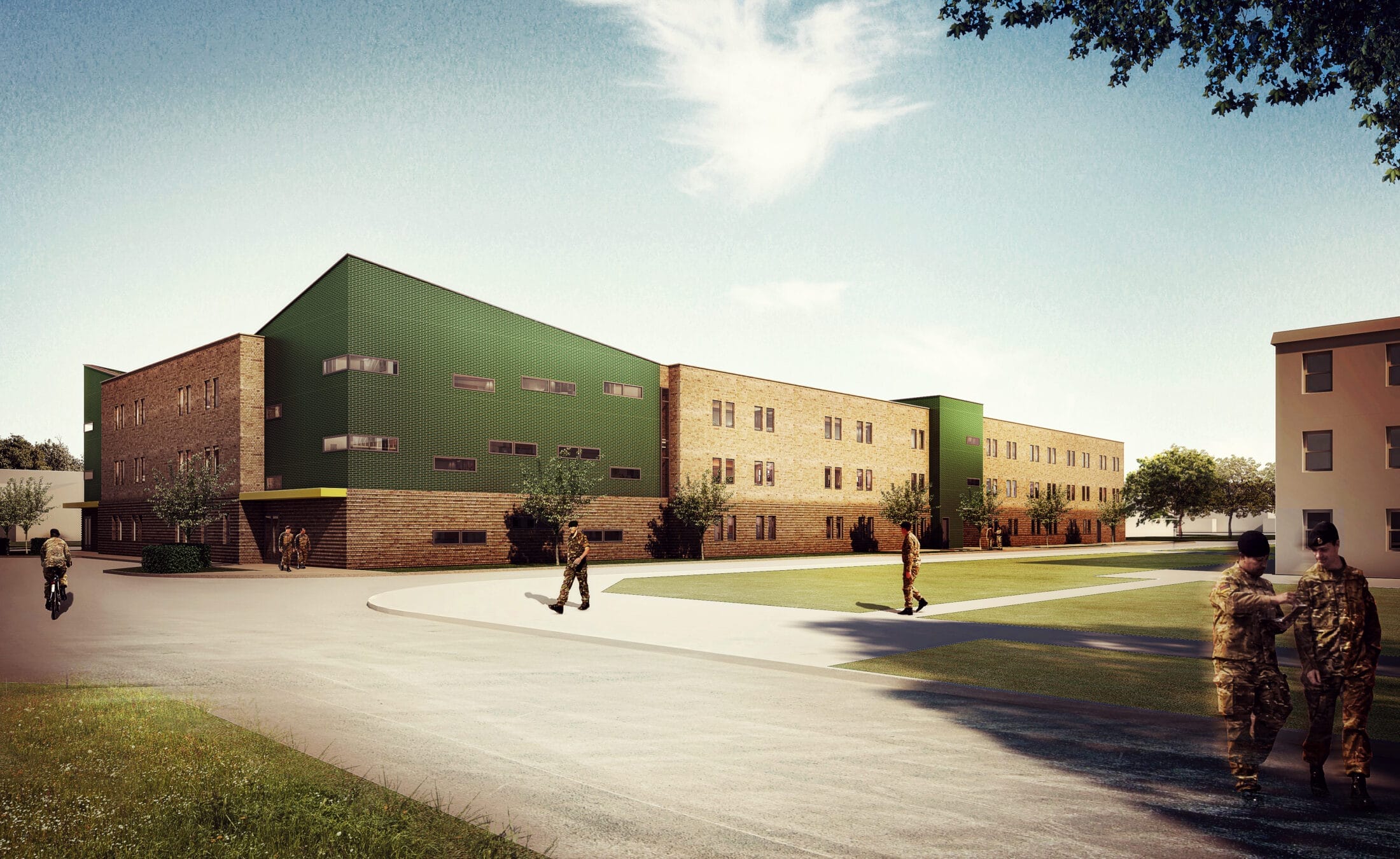
Imphal Barracks York SLA Block and office refurbishment
The headquarters for the Adaptable Force, commanded by Headquarters 1st (United Kingdom) Division. Including a requirement for the re-configuration of the office accommodation on the barracks, new bespoke Single Living Accommodation for the Senior Officers of the Headquarters and transit accommodation for surge personnel that will visit the headquarters for short periods. The HSQ building will be the first building of this kind purposefully built for the sole use of the delivery and assembly of the 34 Field Hospital Brigade units.
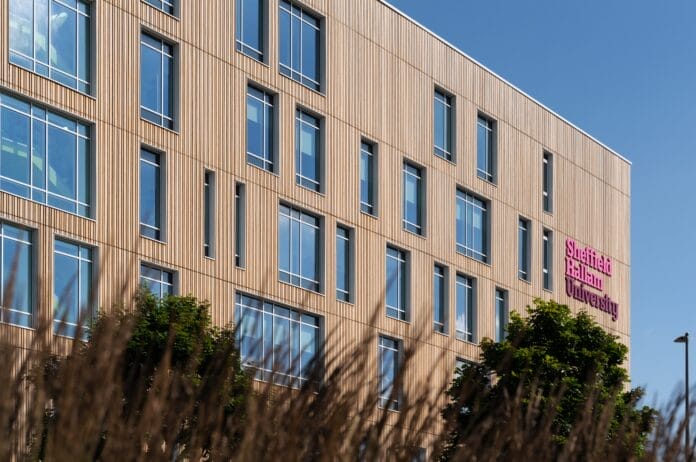
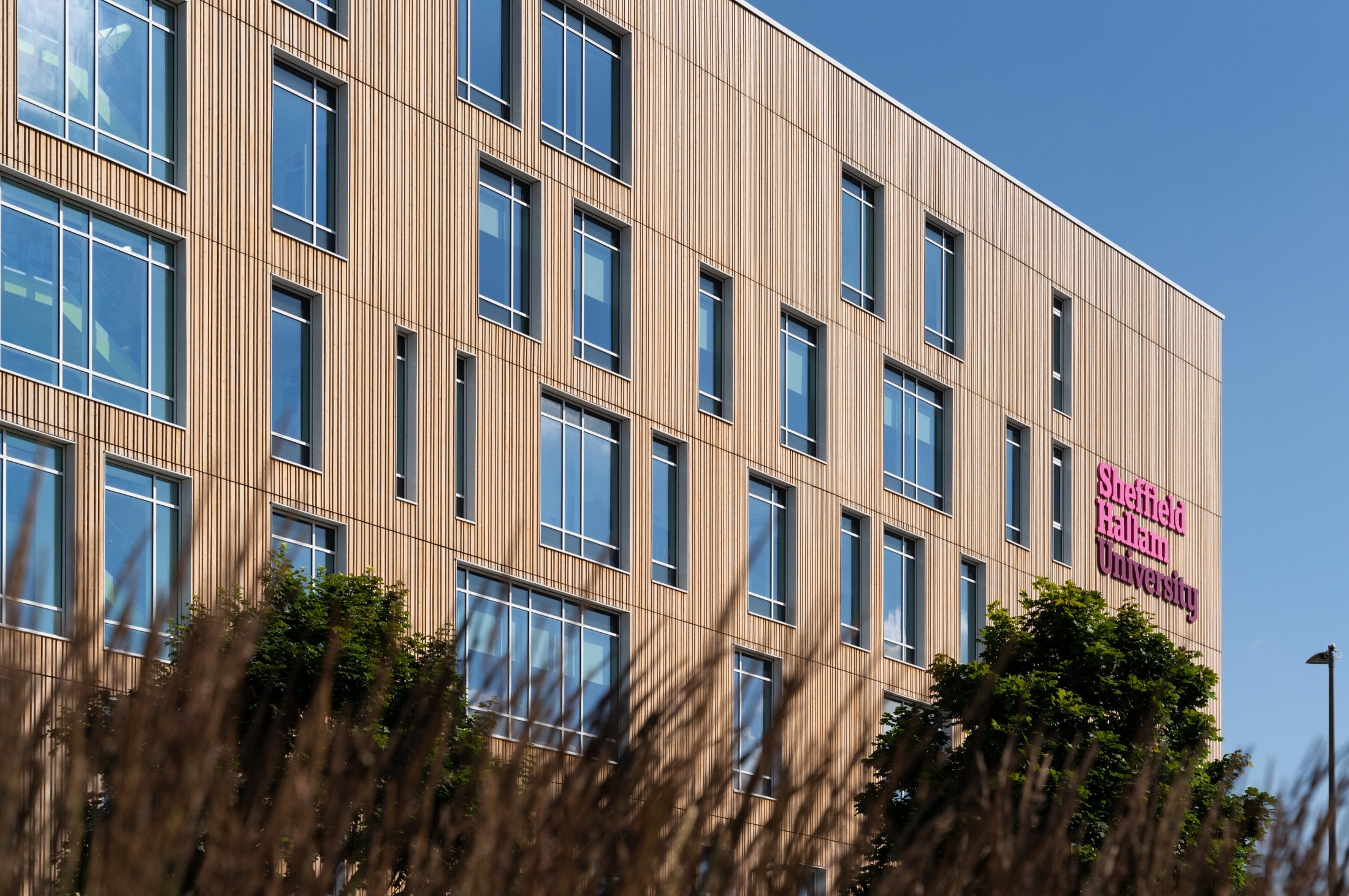
Advanced Wellbeing Research Centre (AWRC)
The centrepiece of the Sheffield Olympic Legacy Park, the Advanced Wellbeing Research Centre co-locates business, industry and the public sector to work collaboratively to develop innovations to help people move and improve the nation’s quality of life, using Sheffield as a living lab. The new building includes 3800 m2 of specialised laboratory, research and office space to support world-leading research, and take services and products from concept to market.


Enderby Wharf
HLM were invited by Barratt London to assist in their bid to secure the site opportunity, which already had the benefit of an existing planning consent for the previous landowner. Our ‘due diligence’ evaluation of the consented scheme demonstrated the potential to materially improve the spatial planning efficiency of the scheme. Subsequently, we developed a revised scheme which creates substantial additional value.
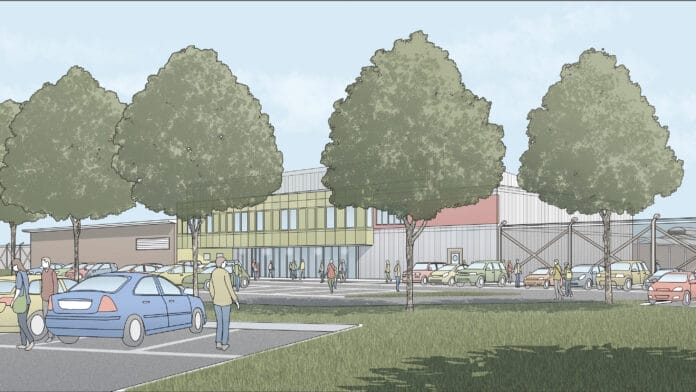
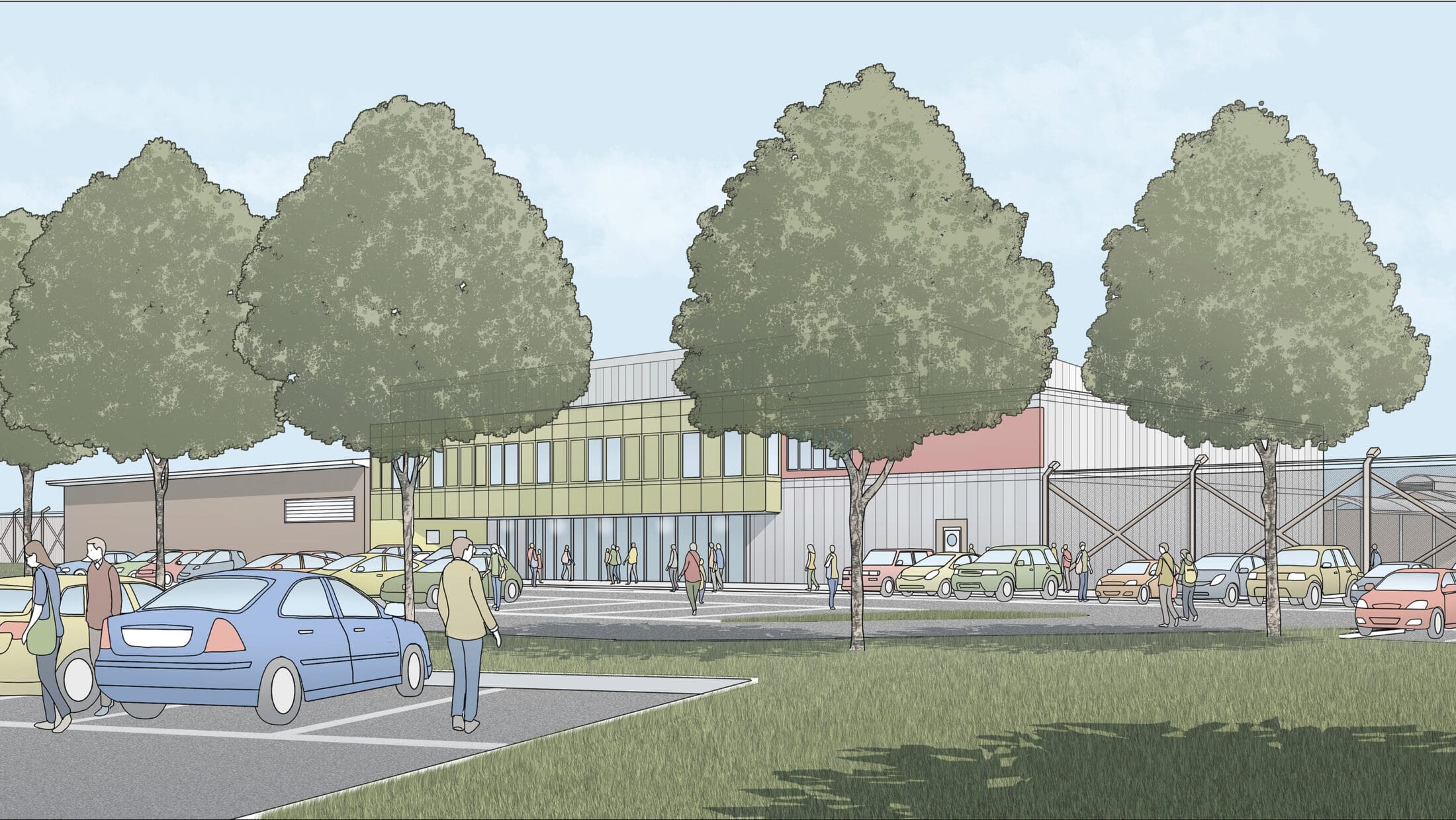
South Africa
Supporting the Siza Bantu Consortium, we developed a design solution to create a pleasant, highly functional, secure, hi-tech, campus-style environment correctional centre. The design was based around a carefully thought-out, decentralized self-functioning 3-Village and comprehensive servicing Urban Centre, which increases security and control of offenders while enhancing their dignity and inspiring their purpose for living.


