Discipline Overview
We strive to create buildings that respond to their context and climate, as well as our client’s budget, with a focus on exploiting opportunities to make memorable places.
Consequently, we don’t have a ‘signature-style’. Every design evolves as a solution to a unique set of challenges which we approach with ‘signature-thinking’ – a thoughtful, creative process that allows the character and ideas of each project to flourish in its own way. We call this Thoughtful Design.‘We shape buildings, then buildings shape us’. This thinking underpins our approach to architecture.
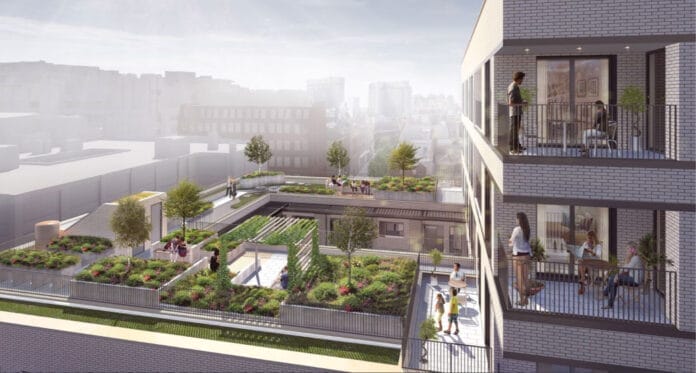
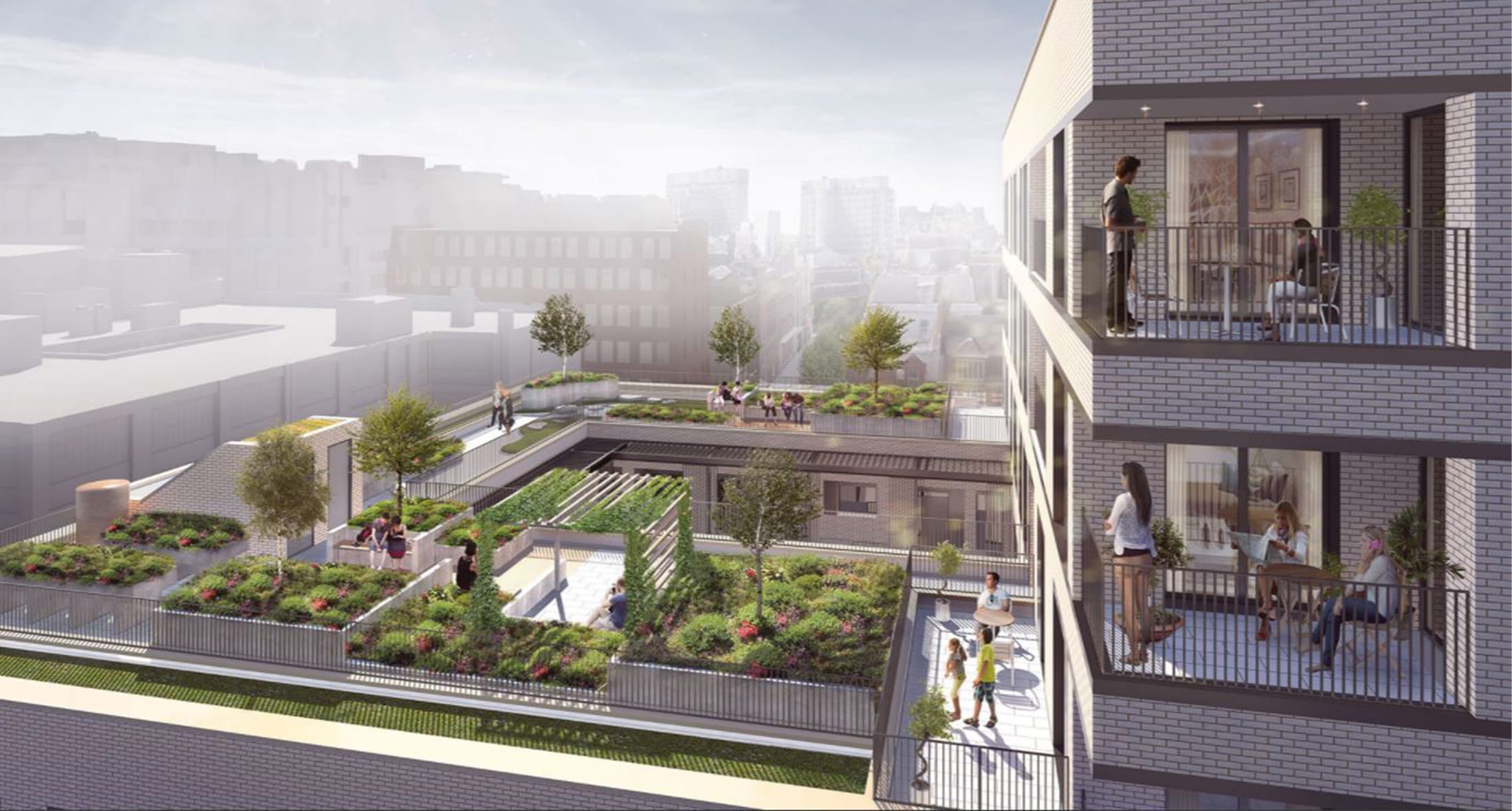
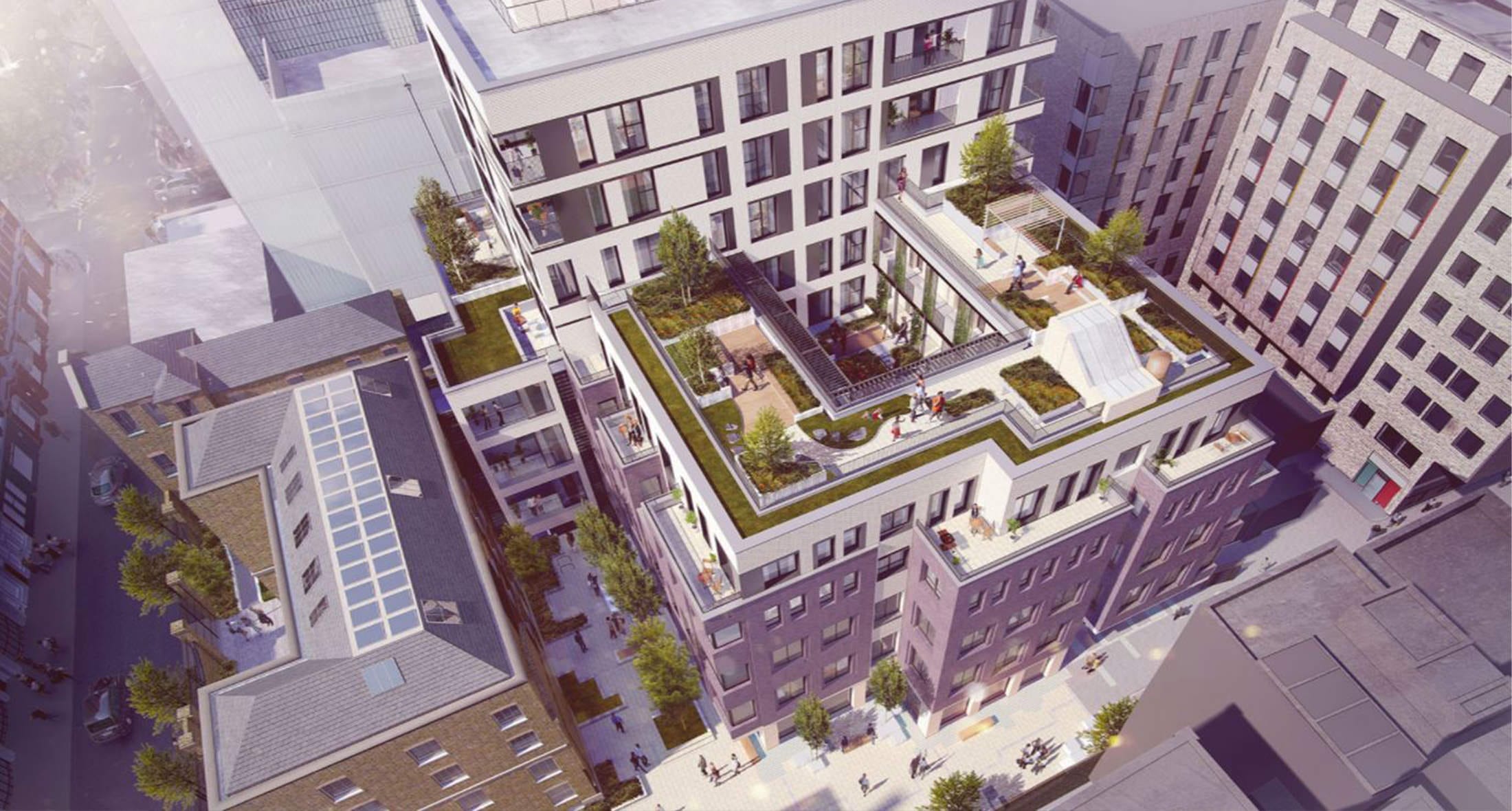
Bedford Passage, Chelsea, London
The project is the redevelopment of a listed site within the Fitzrovia Action Plan area of Chelsea, into 15 high end market residential units and a new build of 38 affordable units, along with commercial office square. The landscape includes a public realm scheme for Bedford Passage, along with private and shared terraces and courtyard spaces.
Images © Llewelyn Davies
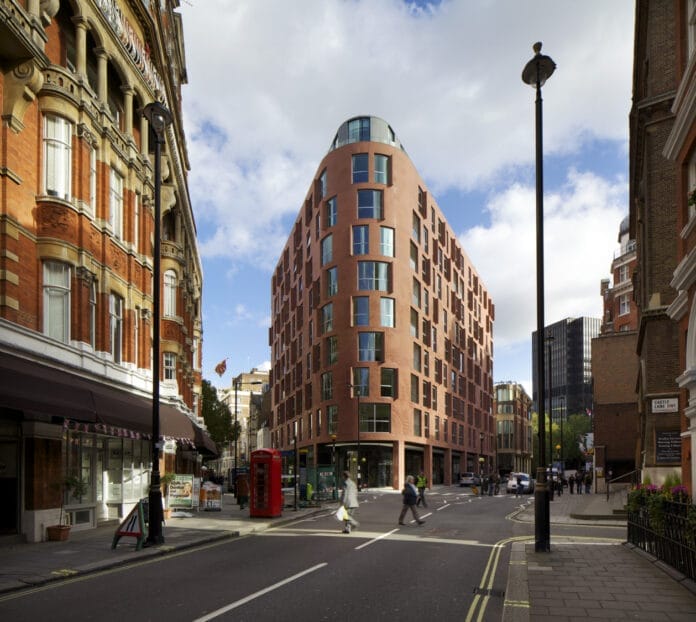
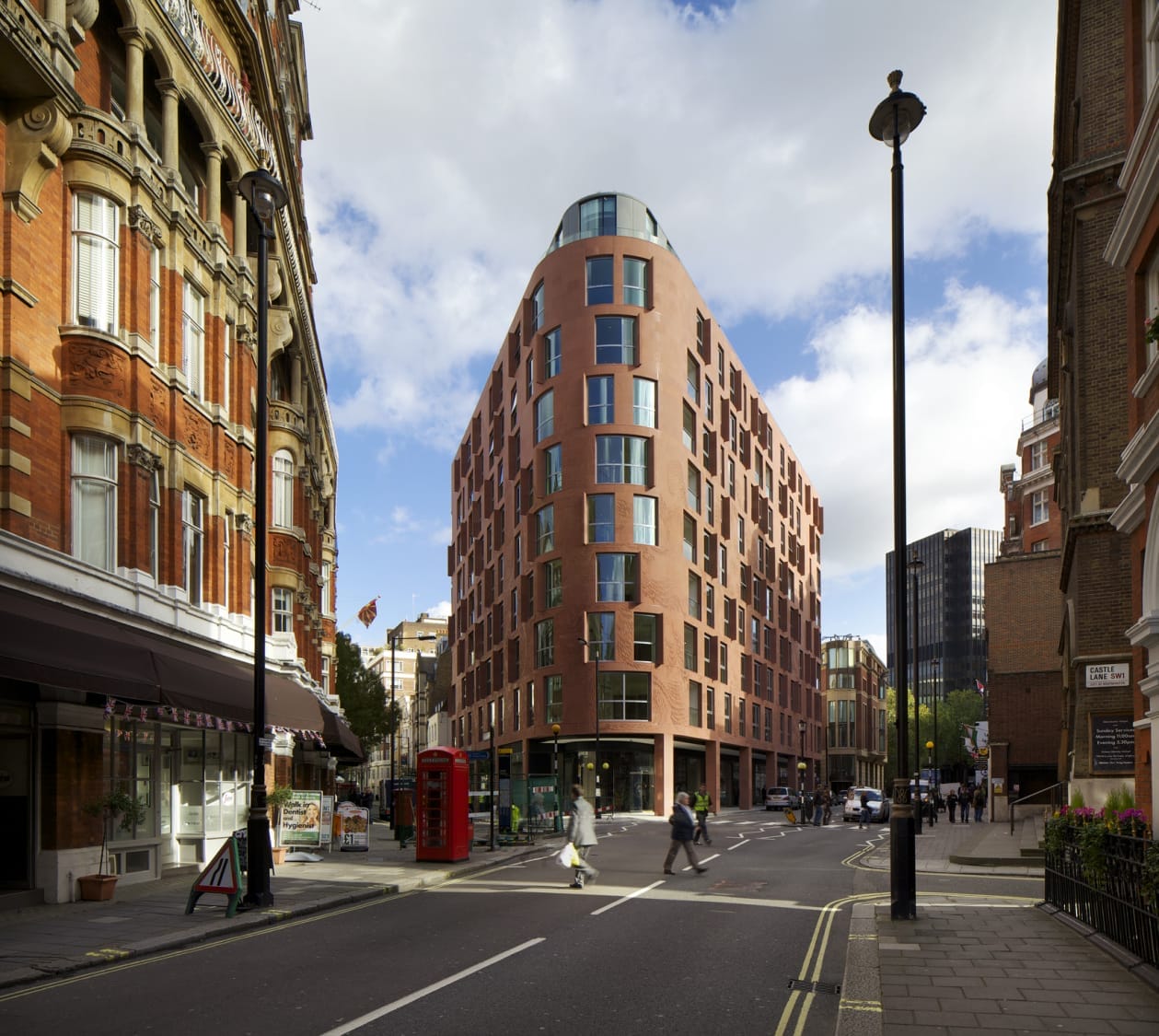
Wellington House
HLM were appointed as Lead Design Consultant to carry out the full detailed design and construction of this prestigious high-end residential project. As part of the design process, HLM proposed an alternative solution which added substantial development value to the previously consented scheme, achieving additional bedrooms at every level, as part of a revised core strategy and space planning approach. The scheme provides approximately 60 flats, designed and specified to the highest standards in line with the expectations of the London Prime Residential Market.
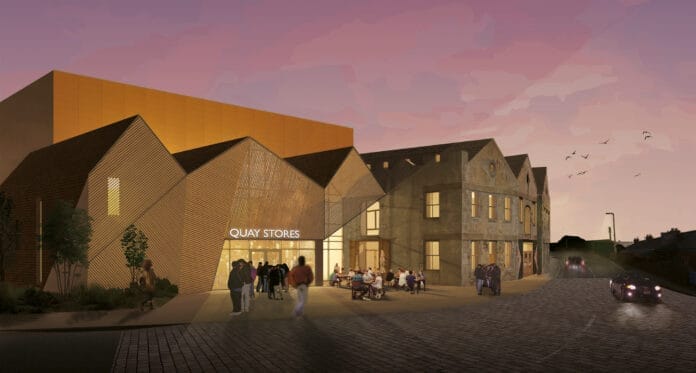
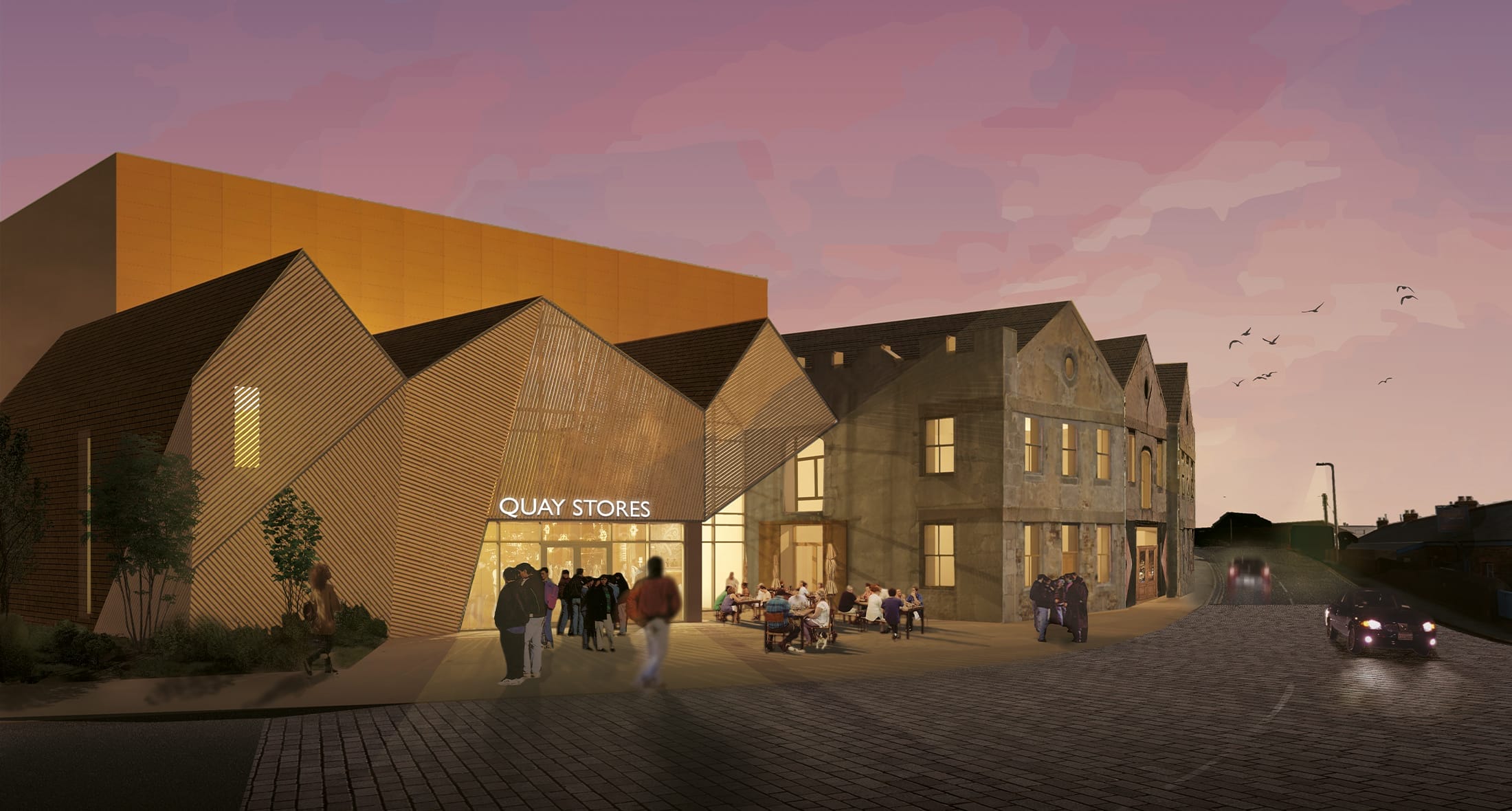
Quay Stores Auditorium
Designing a new auditorium, exhibition space and café adjacent to the Grade II listed Quay Stores building created a new social destination, embracing and enhancing the local maritime character, identity, history and culture of the waterfront location, creating a unique sense of place.
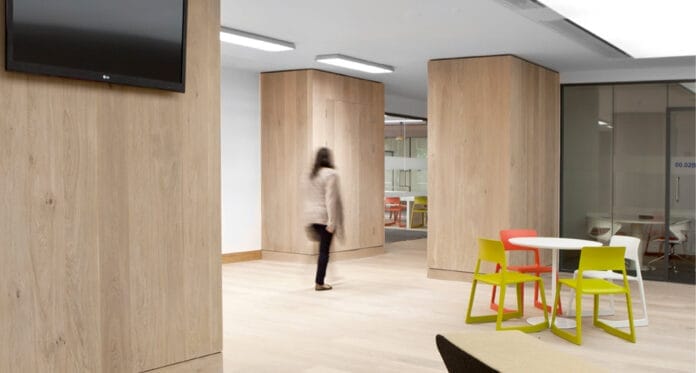

St Georges University – Jenner Wing
The overall project comprised the refurbishment of 2,700 sqm of accommodation in the Jenner Wing at lower ground and ground floor level, to provide new teaching accommodation for a joint venture with INTO.
The works comprised the strip-out of the existing research and office accommodation within the joint ventures demised area, reconfiguration of internal general arrangement, adaptation of the existing building services and complete renewal of finishes.
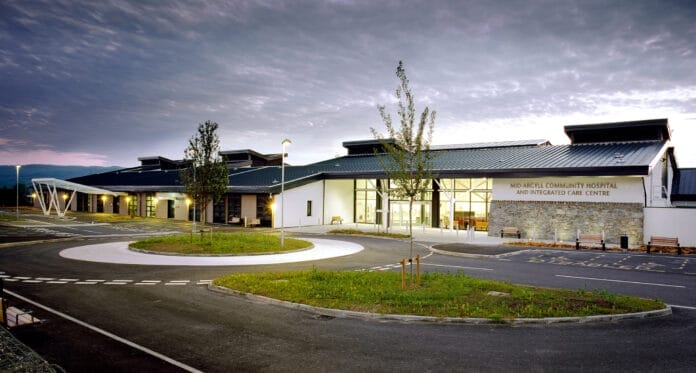
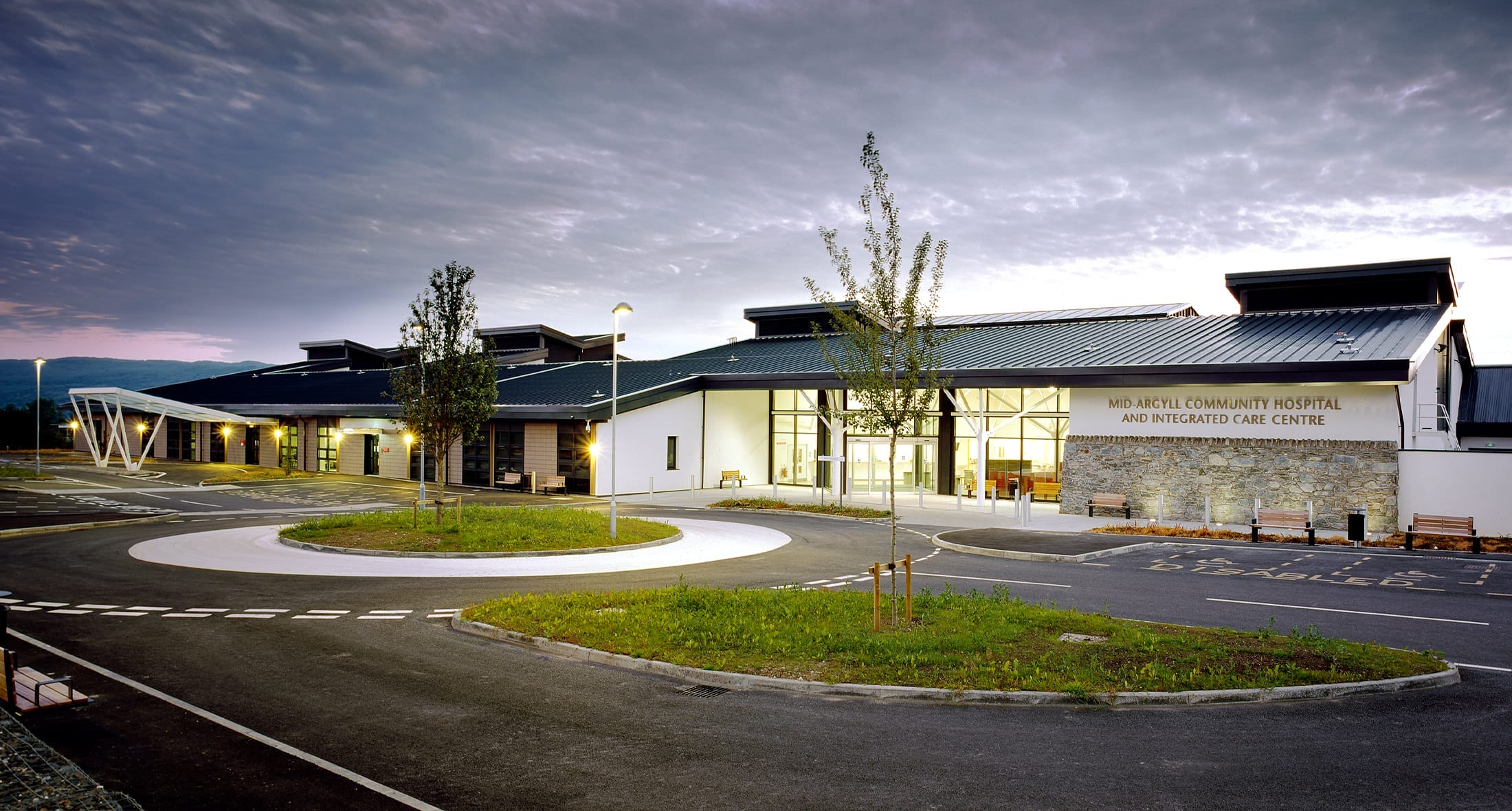
Mid Argyll Community Hospital
This building has provided replacement services within an integrated facility which maximises the potential of interdisciplinary working and associated efficiencies in terms of communication, time and cost and therefore, benefit to patients.
This model delivers all the advantages of having staff working under the same roof, promoting an understanding of each other’s roles and activities facilitating easier referrals and staff interaction.
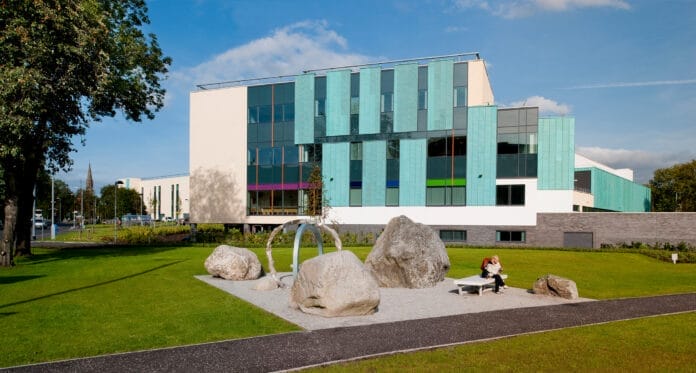
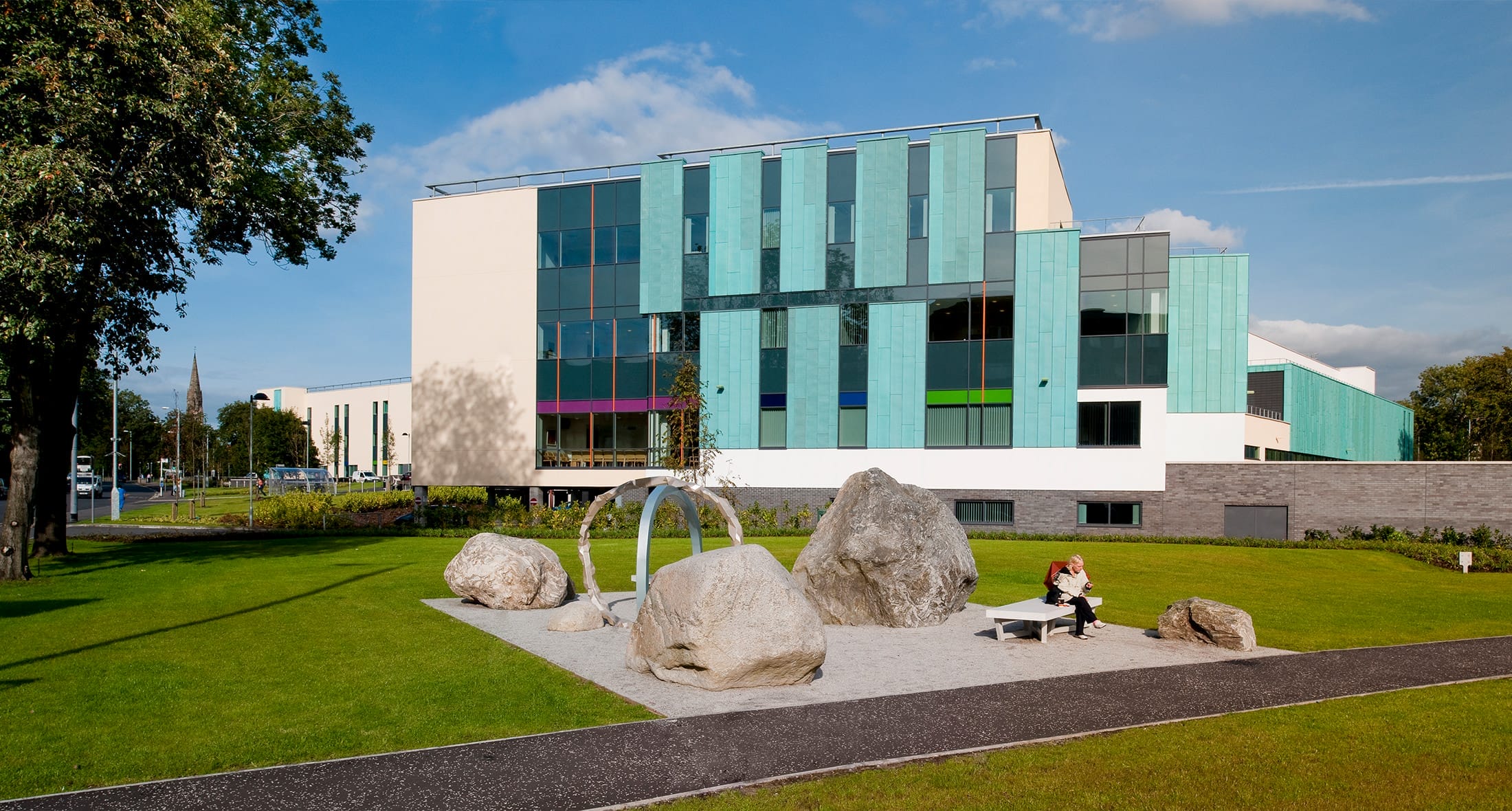
The New Victoria Hospital
The New Victoria Hospital treats approximately 400,000 patients annually by offering integrated diagnostic and treatment services including outpatient clinics, day surgery, rehabilitation and specialised emergency services. This thereby introduced an ambulatory model of one stop care in South Glasgow.
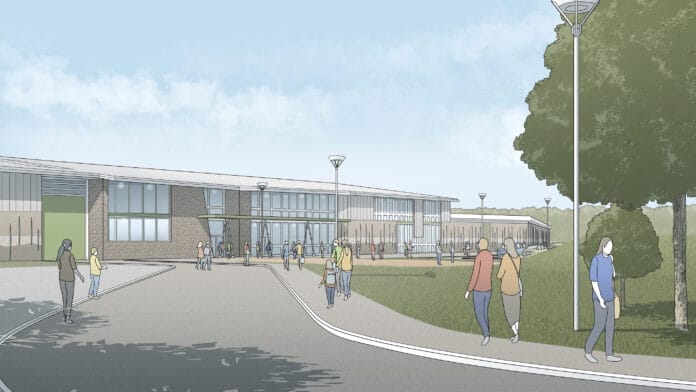
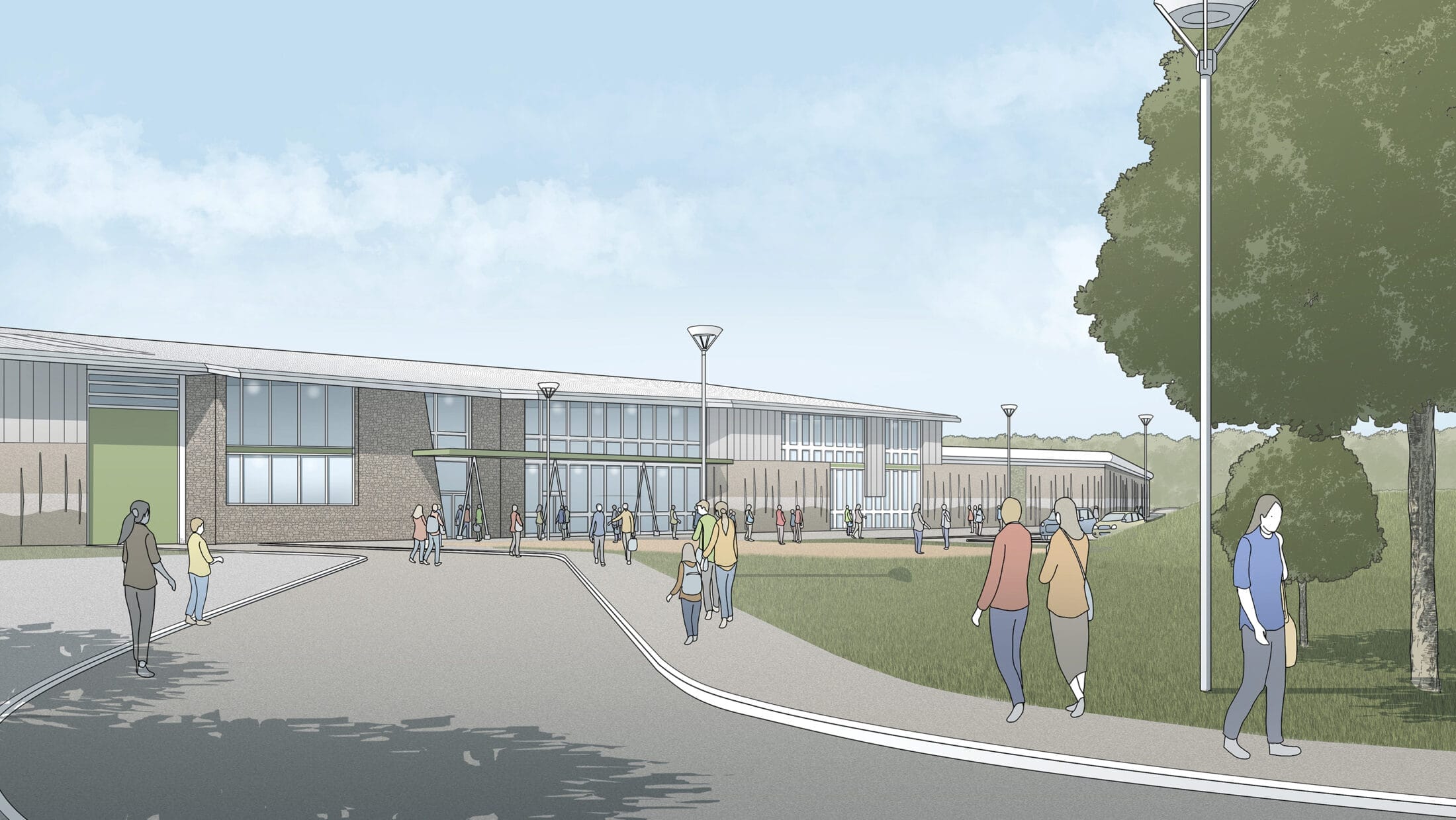
HMP Magilligan
An exemplar design for a CAT A to D, 800 to 1000 prisoner replacement scheme focused upon creating an operationally efficient design that optimises the service delivery, replacing the existing outdated facilities on a highly sensitive rural coastal site while maintaining the existing CNA throughout the works. The new facility and in particular the new therapeutic housing blocks was designed with the objective of delivering a range of fit for purpose, flexible, accommodation which promotes staff and prisoner safety, encourages access to education and activities and encourages and supports the rehabilitation of prisoners. Included in the design was a therapeutic space, areas conducive to rehabilitation, space for encouraging working out and Stepdown/independent living accommodation to prepare prisoners returning to society.
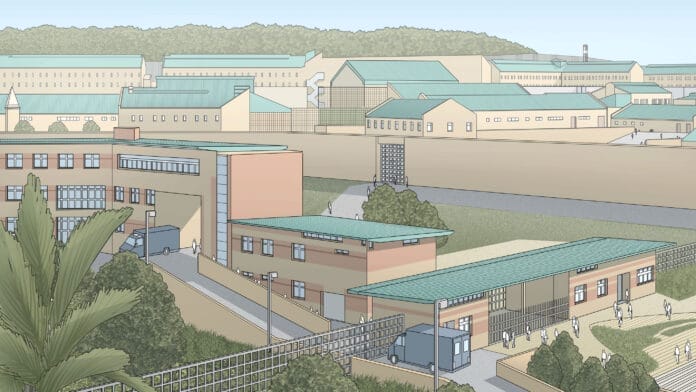
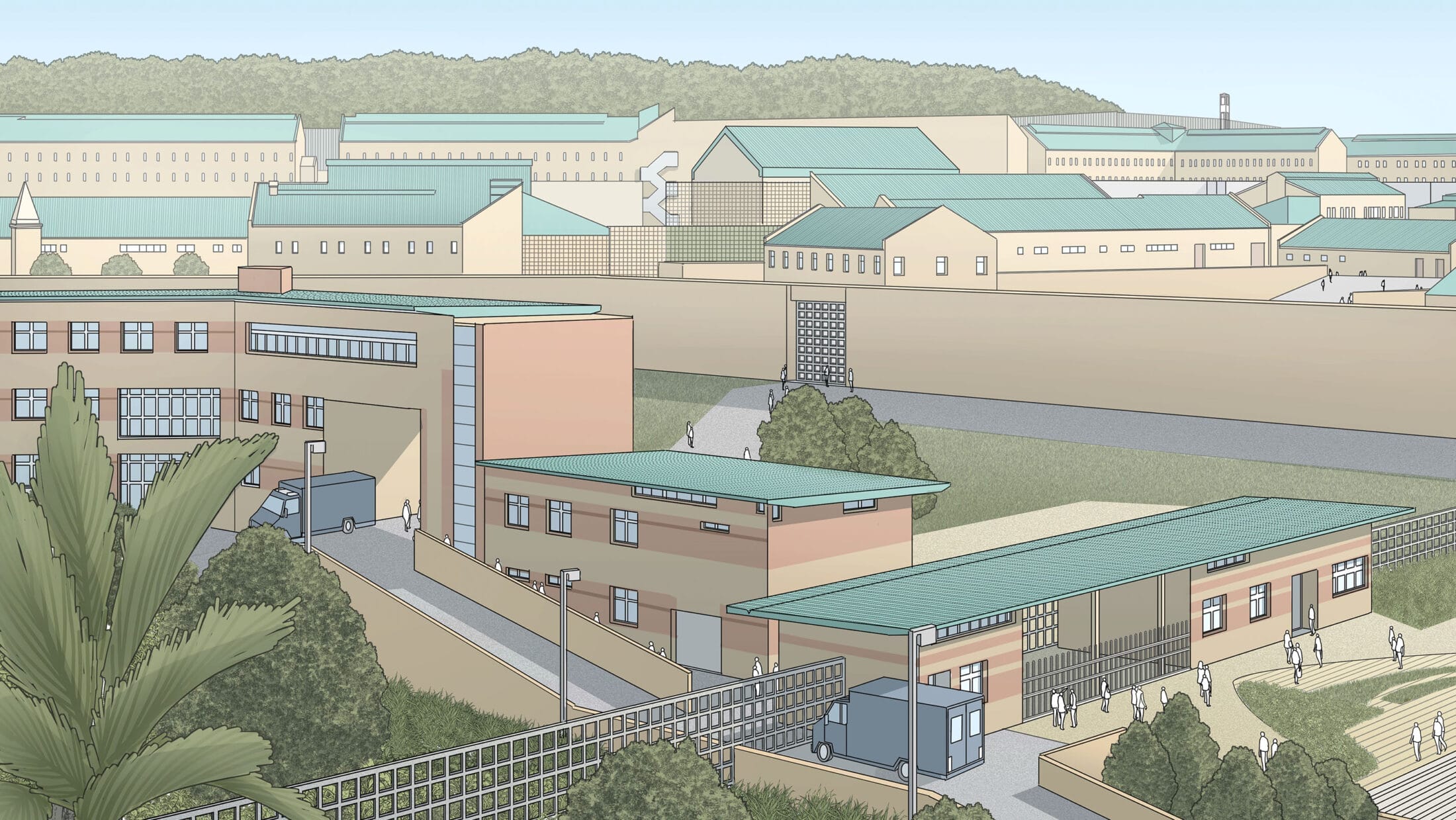
Chile Prisons
We were appointed to support the Geotechnica team based in Santiago Chile to provide specialist design advice for 3 projects at Alto Hospicio, Rancagua and Iqueque. The sites were spread across a number of climatic zones through north and central Chile. Each facility was designed to accommodate 3000 inmates with a wide-ranging mix of groups. In response, we developed concepts for house block communities containing education and training within them. We were challenged by the need to bring large groups of visitors into the heart of the prison which was a culture of the Chilean prison regime
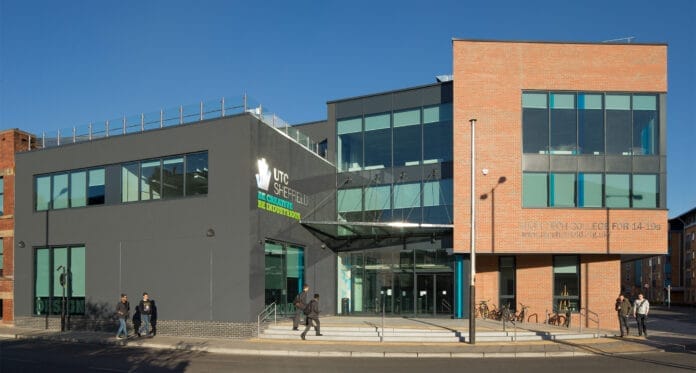
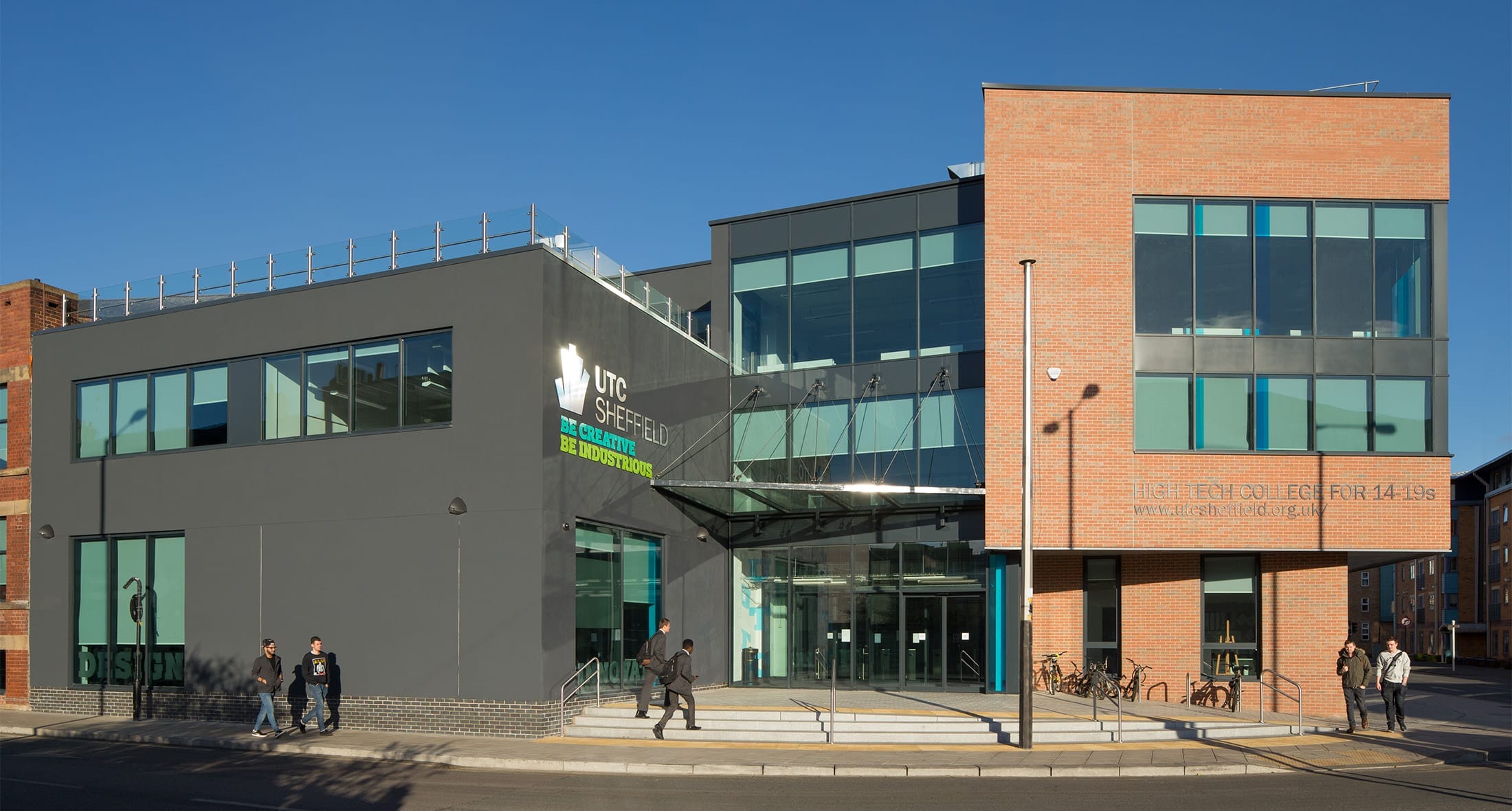
Sheffield UTC
Sheffield UTC offers a unique opportunity for education and business to come together and develop the skills that will be needed in the industry of the future, providing work-based learning for young people throughout the region. The College’s vision was to provide a central showcase/creative exchange hub at the heart of the project with two main specialism areas: Creative and Digital Media, and Engineering and Advanced Manufacturing, using an employer-led curriculum and real-world experiences.
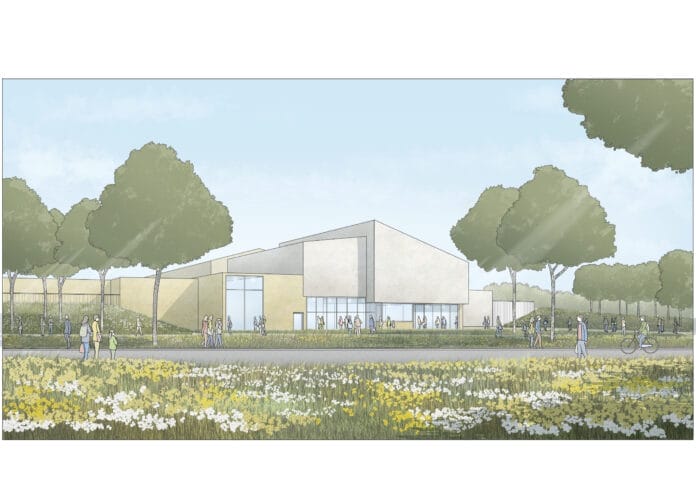
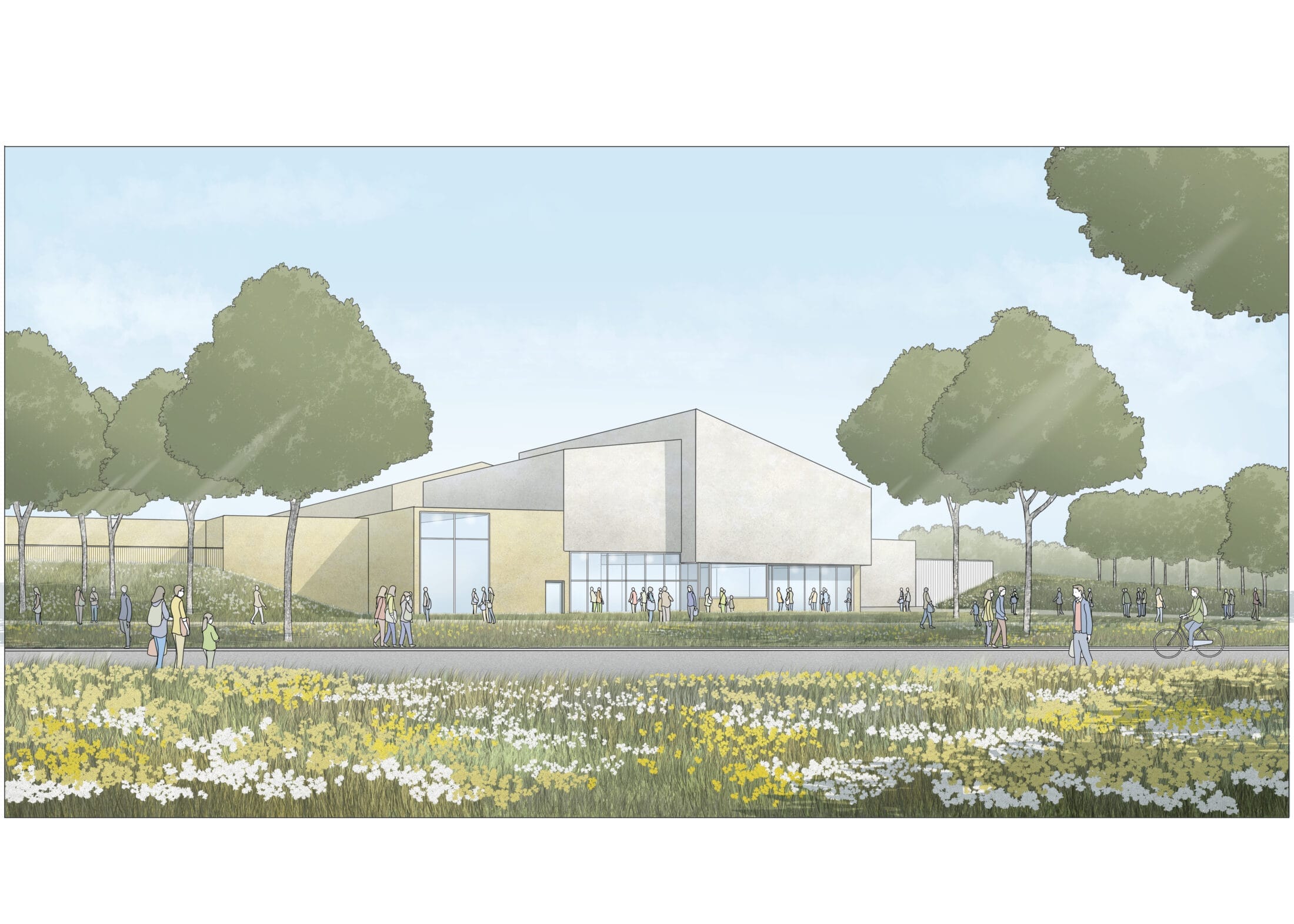
Belgium Prisons
HLM worked collaboratively with French architects on the concepts for 2 prisons at Mons and Charleroi with 400 inmates. The design had to consider a human scale to both the internal and external environment, making allowances for views out and inmate visibility through passive security measures.


HMP Bronzefield
HMP Bronzefield is the first purpose-designed women’s prison since Holloway. It has a CNA of 450 spread through three two-story high cross-shaped house blocks. Residential units are limited to a maximum of 34 prisoners, and are arranged around a large landscaped square with free-flow circulation. A strong operational brief focusing particularly on women prisoners’ needs was developed at the outset with operational staff. An awareness of issues such as the prevalence of self-harm, family responsibilities, support requirements, and typical sentence structure has informed all stages of the design including careful considerations of scale, detail, and finish.


HMP Belmarsh East
This new facility located adjacent to the existing HMP Belmarsh prison, is a 480 CNA training prison for young adult males, incorporating extensive educational and training facilities, with a visitors centre and visits complex including legal visits and video court suites. The development is designed to achieve BREEAM Excellent rating and includes CHP and Biomass heating, rainwater harvesting and maximisation of natural ventilation and daylight throughout.