Discipline Overview
We craft spaces which are memorable and understand the influence our designs have on people’s performance and their physical and emotional wellbeing.
Each solution is unique, balancing creativity with functionality, to complement the form and scale of the architecture and environment.
With depth and variety of expertise throughout our team, we deliver high quality internal environments across several sectors, in both the public and private markets.
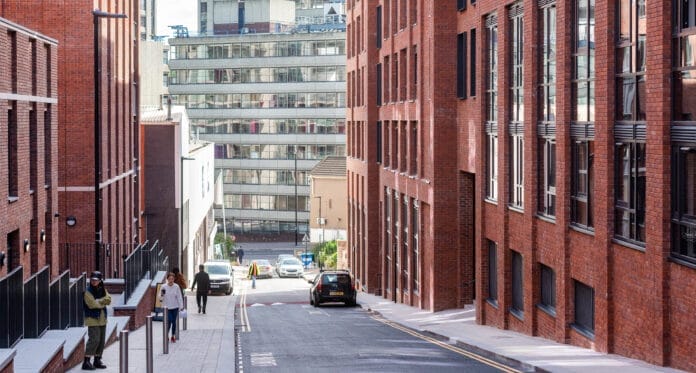
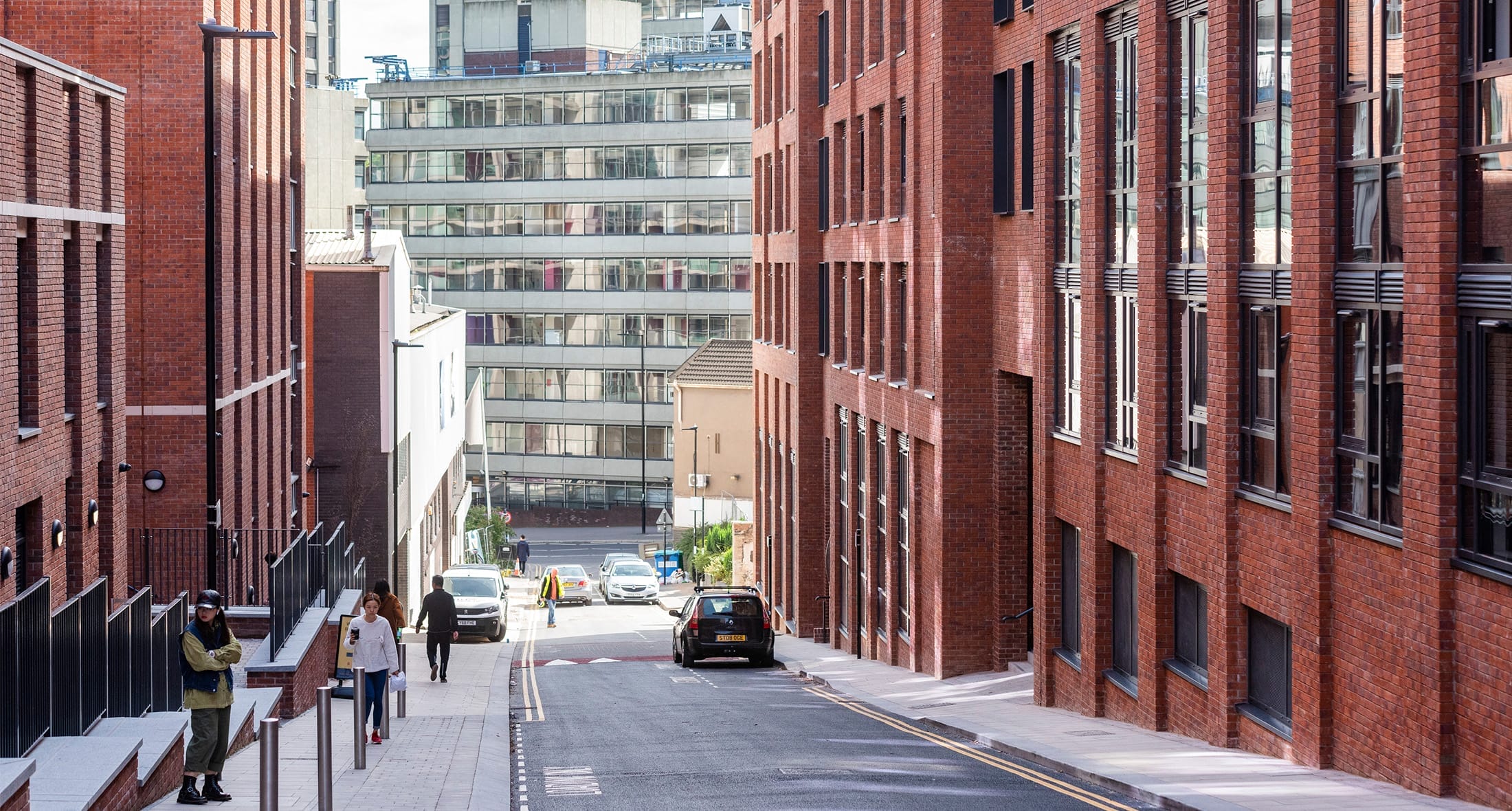
Hollis Croft, Sheffield
HLM and Brookfield Student Real Estate (BSRE) set out to create more than just a new student accommodation in Sheffield. The goal was to create a community hub that would bring together the local university, businesses, commerce, and the wider community. The project, which opened its doors in September 2019, offers 972 student bed spaces and a range of ground floor facilities related to education and community uses.
HLM’s masterplanning approach included a series of public realm interventions to address the challenges posed by the complex and steeply sloping site. These interventions improved the accessibility and functionality of the built environment and transformed the connectivity and legibility of the local area, resulting in the creation of vibrant new places that encourage community spirit.
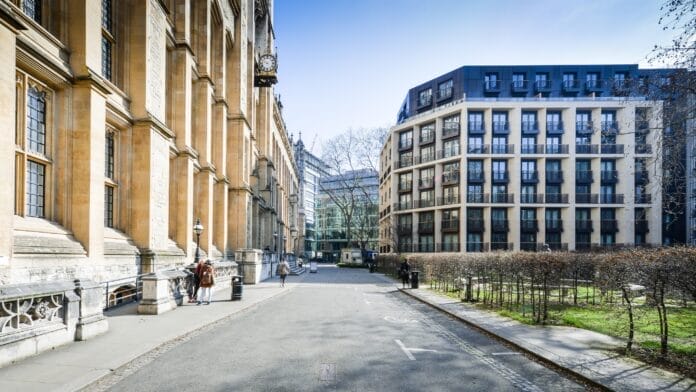
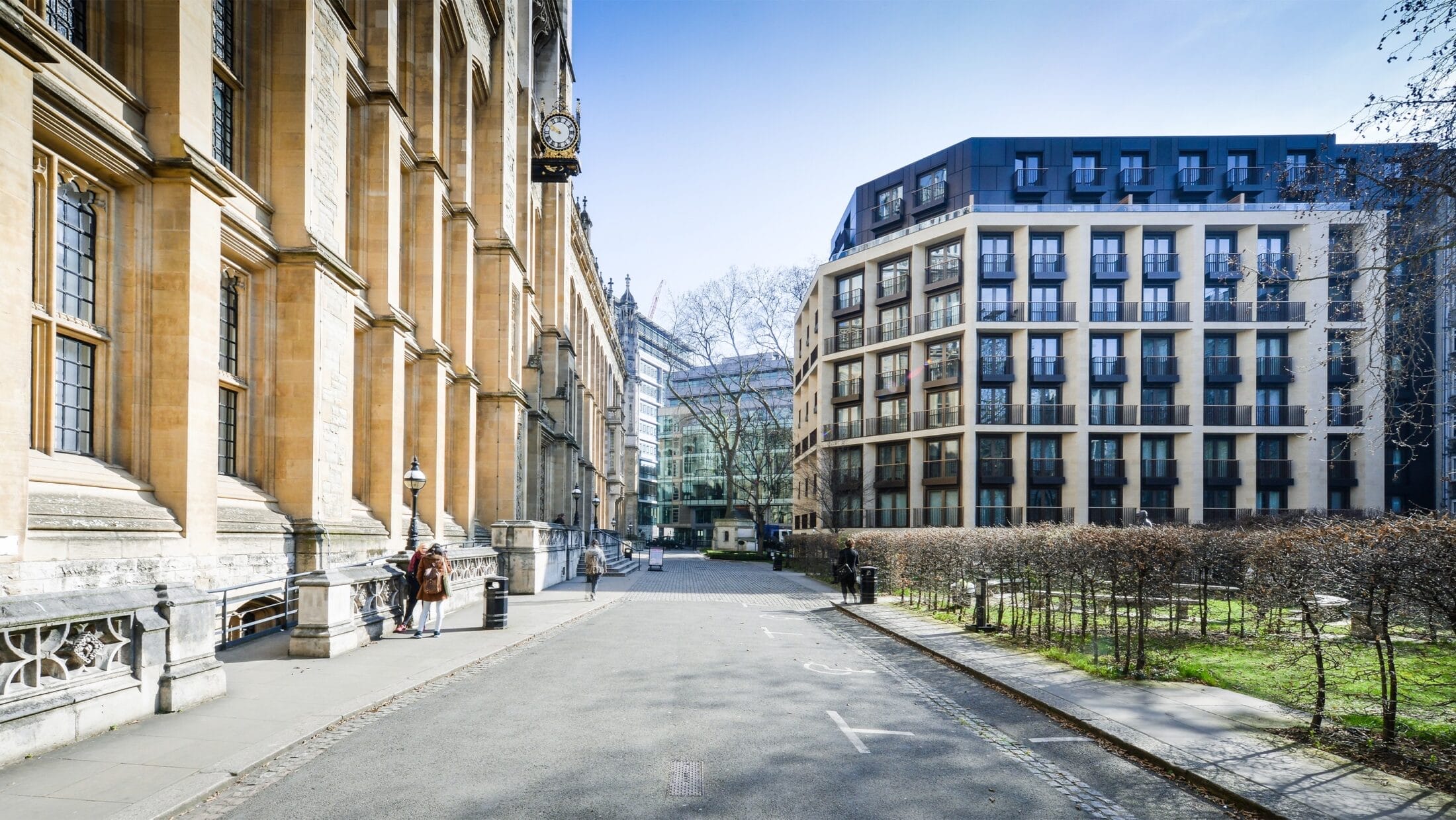
St Dunstan’s House
Located in Fetter Lane, in the heart of the City of London, St Dunstan’s House is a prestigious residential development designed by HLM’s Residential team for Taylor Wimpey. The development is situated in the immediate vicinity of the Grade II* Listed King’s College Library and comprises 76 luxury private apartments, a residents’ lounge and library, a landscaped courtyard, basement parking and concierge facilities. Working within the parameters of an existing planning consent and visual strategy, HLM’s team designed the building structure and organisation to deliver a high-quality outcome for the client.
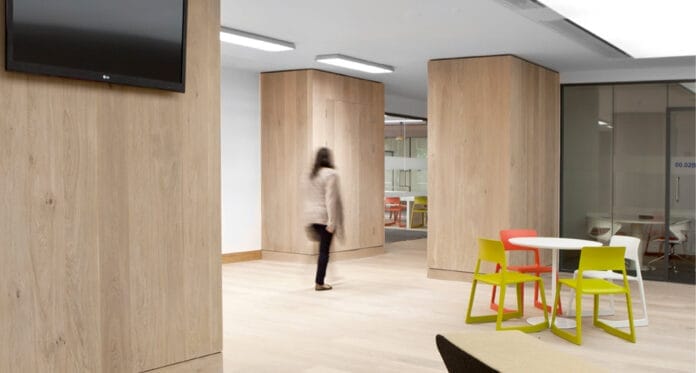

St Georges University – Jenner Wing
The overall project comprised the refurbishment of 2,700 sqm of accommodation in the Jenner Wing at lower ground and ground floor level, to provide new teaching accommodation for a joint venture with INTO.
The works comprised the strip-out of the existing research and office accommodation within the joint ventures demised area, reconfiguration of internal general arrangement, adaptation of the existing building services and complete renewal of finishes.
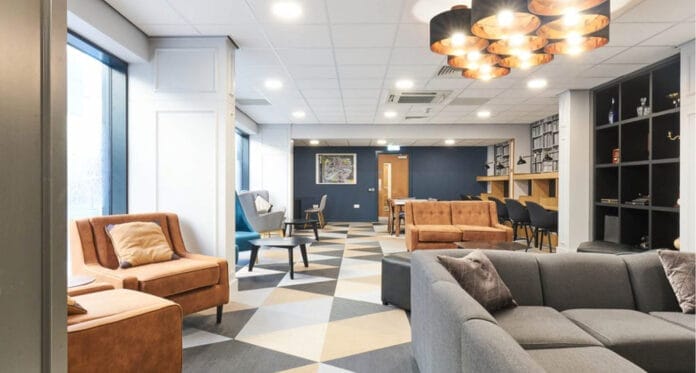
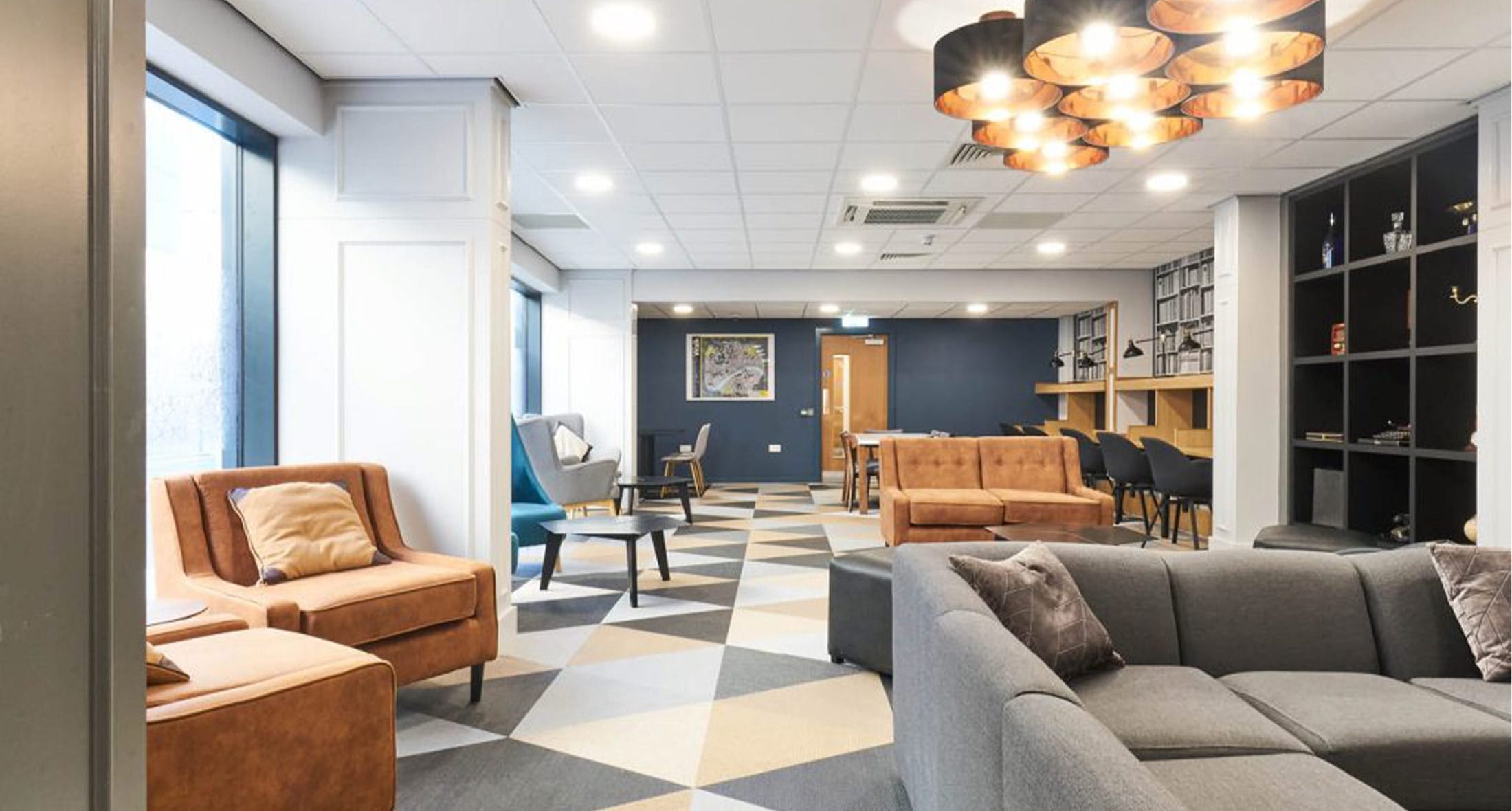
Newcastle Market House
Working closely with our client we developed and delivered the interior concept for this student residential project in Newcastle. Social spaces are provided to support the living accommodation, encourage collaboration and to help create a community within the residential development.
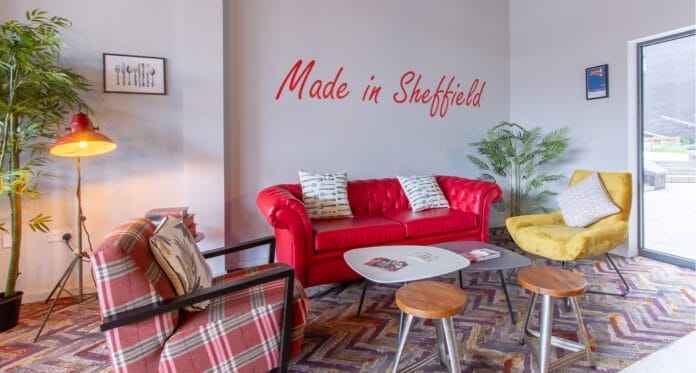

Bailey Fields
Located in Sheffield, our interior concept took influence from the industrial heritage of the city. Working closely with our client, we developed and delivered the internal spaces for this student residential project. Various social spaces are provided to support the living accommodation, encourage collaboration and to help create a community within the development.
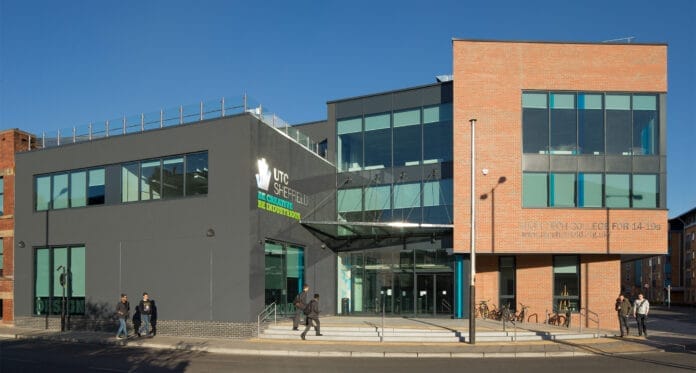
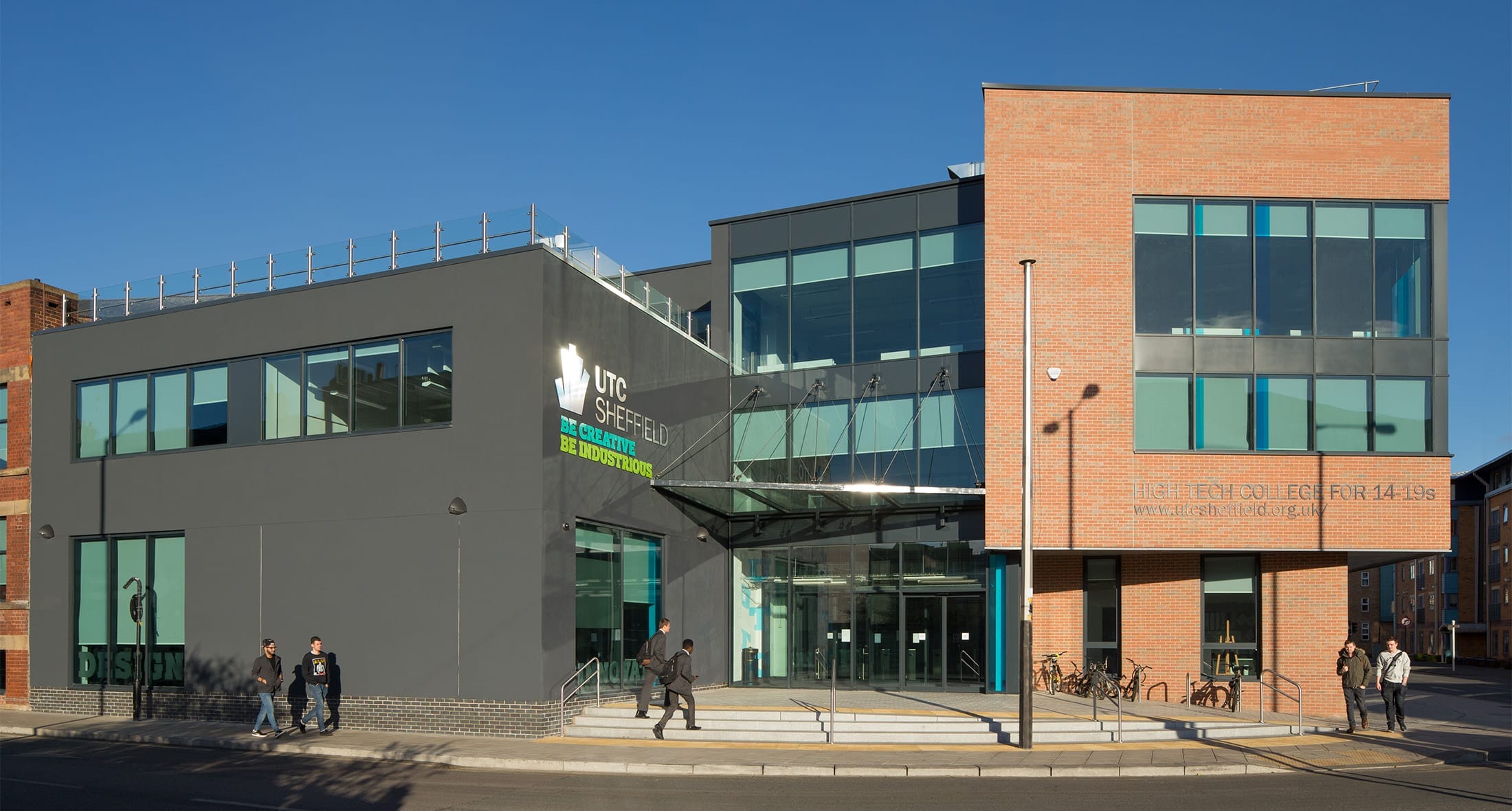
Sheffield UTC
Sheffield UTC offers a unique opportunity for education and business to come together and develop the skills that will be needed in the industry of the future, providing work-based learning for young people throughout the region. The College’s vision was to provide a central showcase/creative exchange hub at the heart of the project with two main specialism areas: Creative and Digital Media, and Engineering and Advanced Manufacturing, using an employer-led curriculum and real-world experiences.





