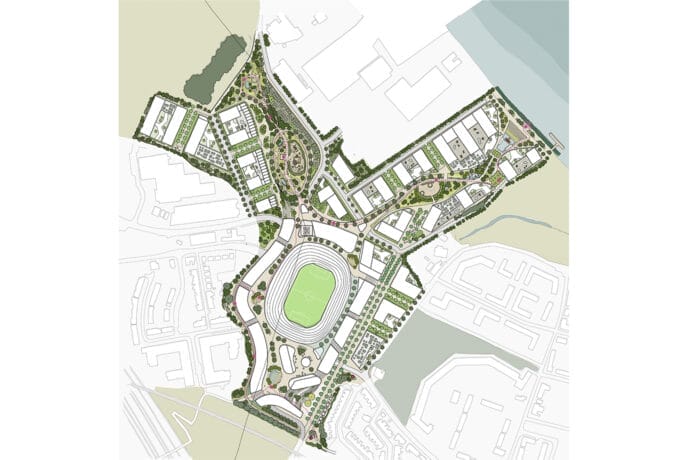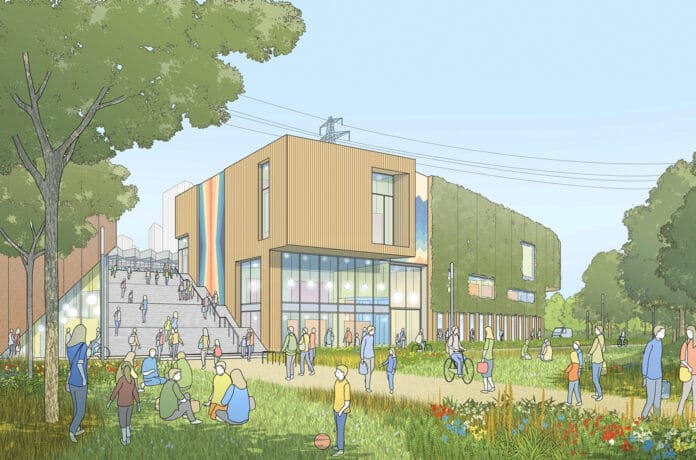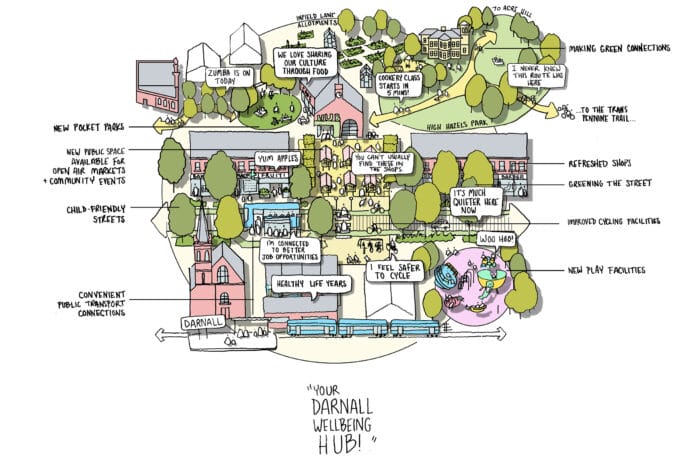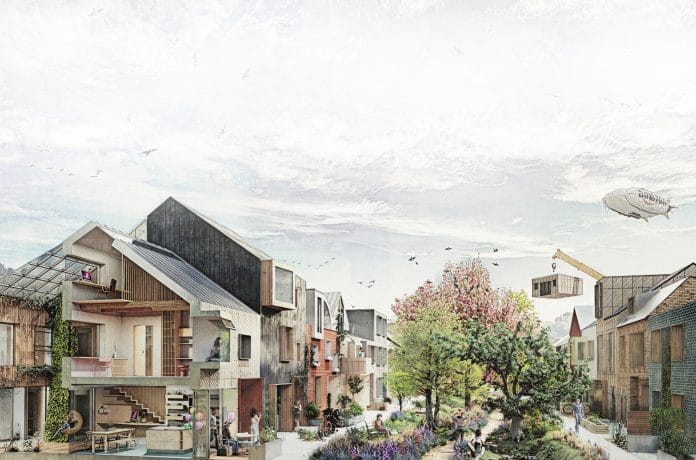
HLM have been commissioned as part of a wider team to deliver exciting new development proposals in Northfleet, Kent.
Anchored around the redevelopment of Ebbsfleet Football Club, our client Landmarque Property Group has requested a bold vision to deliver a new stadium, hotel, office’s, a high-quality retail destination along with 3,500 homes, significant new public realm and landscape spaces.
Design Approach
The development will regenerate the area with a new mixed-use neighbourhood, providing homes for Northfleet and improving connections and amenities for the surrounding residential neighbourhoods.
Located on the River Thames estuary in Northfleet, Kent, the 19ha site is predominantly used as industrial estate with Ebbsfleet United FC’s ground at its centre.
The site benefits from access to significant landscape assets; frontage onto the River Thames and Robin’s creek; as well as connections to Swanscombe marshes. Ebbsfleet International Train Station and Northfleet station are a short walk from the site providing convenient links to central London and beyond.
The development will regenerate the area with a new mixed-use neighbourhood, providing homes for Northfleet and improving connections and amenities for the surrounding residential neighbourhoods. The site benefits from access to significant landscape assets; frontage onto the River Thames and Robin’s Creek as well as connections to Swanscombe Marshes. Ebbsfleet International Train Station and Northfleet station are a short walk from the site, providing convenient links to central London and beyond.
John Richards, said “As head of the HLM Masterplanning and Urban Design team I am excited about the talent and how we are growing through the success of our project delivery over the last few years. We believe that great places arise from a thorough understanding of the site context, analysis, and local landscape and are developed with a gratitude of history, local traditions, materials and cultures.
On the Northfleet Harbourside project our team are working collaboratively with UNS and C&W Architects. For the outline application the outcome of the urban design-based approach will be a set of rules and parameters for development in the form of a masterplan, design code and Design and Access Statement. Through cross team collaboration we have determined quantity of floorspace in relation to site area, massing, land uses and open spaces, or density in terms of numbers of homes or habitable rooms permitted per unit of site area. Our outputs are compliant with the National Model Design Code, produced in an interdisciplinary process involving architects, urban designers, landscape architects and our engagement team”



