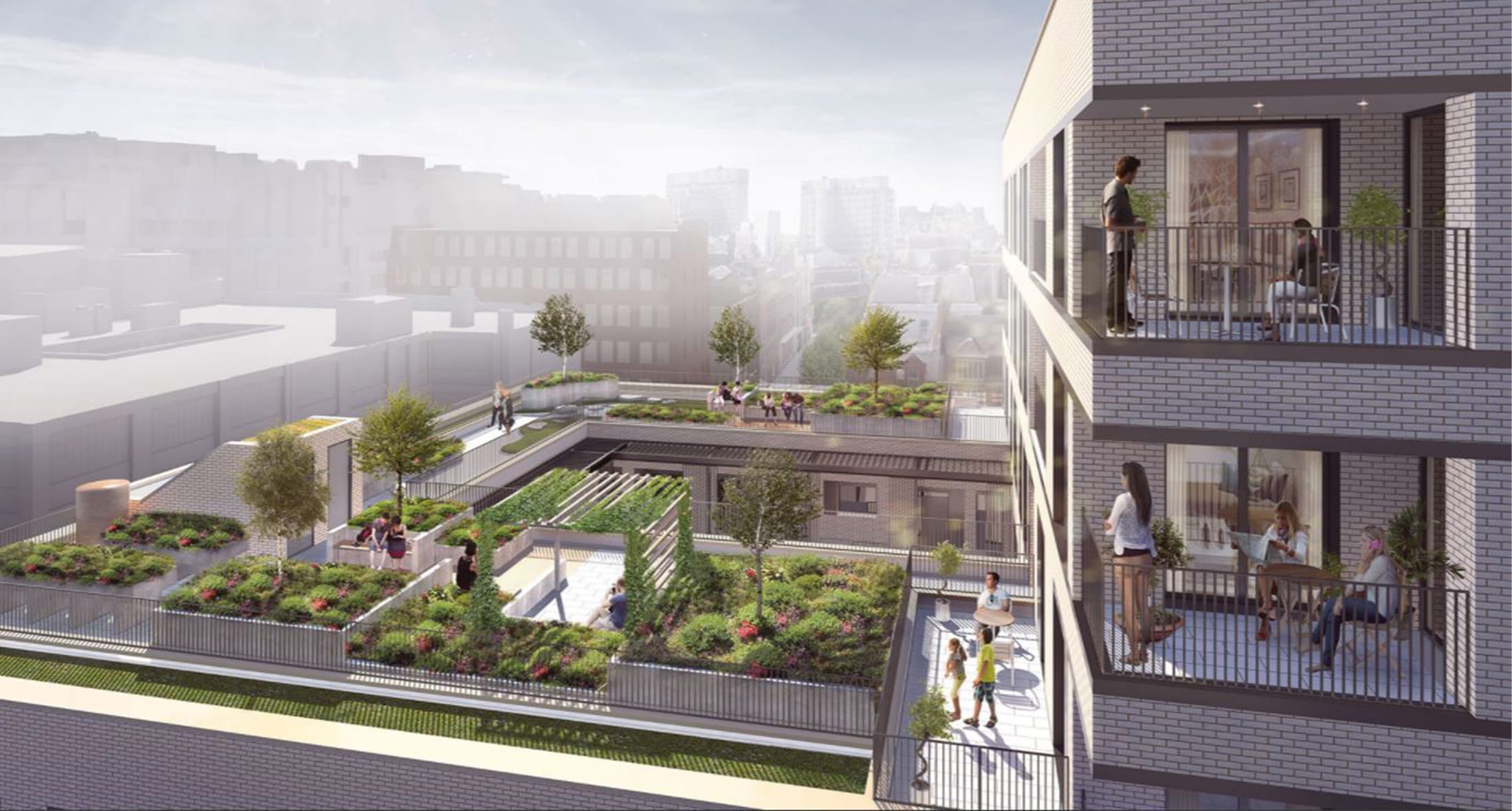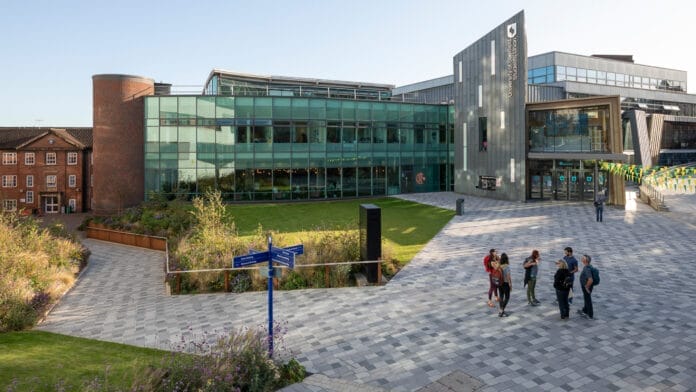
The project is the redevelopment of a listed site within the Fitzrovia Action Plan area of Chelsea, into 15 high end market residential units and a new build of 38 affordable units, along with commercial office square. The landscape includes a public realm scheme for Bedford Passage, along with private and shared terraces and courtyard spaces.
Images © Llewelyn Davies
Design Approach
This project involved the redevelopment of a listed, former 19th Century Workhouse and is part of the Fitzrovia Action Plan area.
The scheme incorporates a mix of private residential units and affordable housing, along with 5000sqm of commercial office space. In addition to the historical buildings, there is a newbuild wing which will house the affordable residential units. The external works comprise of private courtyard gardens, paved plaza space, public access routes, and rooftop gardens and green roofs. The new building will also incorporate outdoor rooftop play areas for residents.
The scheme involved extensive consultation with Camden’s planning officers, including their Conservation and Design officers, and required the Design Team, led by Llewelyn Davies, to work very closely together to create a singular holistic vision for the project. The resultant scheme is extremely environmentally and ecologically aware. At least 80% of the of all external hard landscaping and 80% of all boundary protection (by area) in the construction zone achieves an A or A+ rating, as defined in the Green Guide to Specification and the Biodiverse green roof is designed to support at least 30 plant species.
As the development involves both very high-end residential buildings along with affordable units, the landscape scheme is the design tool which blends the two residential areas. One such way this is achieved is through sympathetic planting in keeping with the architectural aesthetics of each building, but also merging with the adjacent landscape treatment.
In terms of sustainable horticulture, all native plant material is sourced from Flora Locale Code of Practice suppliers.
Overall, the landscape scheme creates a public realm sympathetic to the architecture styles of both the listed building and new build, while remaining environmentally aware and blending into the surrounding cityscape.
