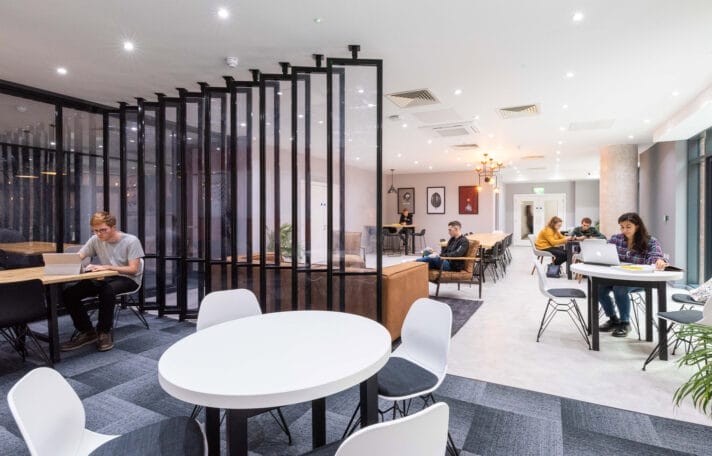
Hollis Croft and Whitehorn Hall, University St Andrews have both been shortlisted for the Mixology North Project of the Year: Living Awards.
One of HLM’s main objectives is to design from the inside out, based on the user requirements. Working closely with the clients and people who would use the space on both projects, HLM’s Interior Architectural team created interior spaces that helped foster a sense of community aimed at promoting student wellbeing.
Whitehorn Hall is part of the largest single expansion of student residences in St Andrews for over a decade. HLM created a space that built on the University’s traditional values, whilst providing world-class, memorable accommodation with the student experience at its’ heart.
Working closely with the client and students to understand the needs of the people who will use the building, HLM placed the social spaces in key positions on each level. These are expressed as projecting bays on the exterior and results in excellent access to direct daylight, creating a constant visual connection to nature which promotes student wellbeing.
A good balance of social, informal and formal spaces has been created within the new hall to provide students with plenty of choice. Diverse seating and working areas are provided to social learning spaces where students can informally socialise and relax but also study within a vibrant environment. Location is also key with study spaces available on every floor, encouraging students to learn and develop among their peers, only minutes from their own rooms.
The double height social space on the Ground floor is the heart of the scheme. It creates a sense of arrival, with vibrant and active spaces on ground floor and a gallery of quieter study areas above. Linking directly to the main vertical circulation, students are drawn through these spaces encouraging interaction and engagement, helping to foster a sense of community.
Hollis Croft, which provides 972 student bed spaces and a range of animating ground floor spaces related to both education and community uses, opened its doors in time for the September intake of Sheffield Students.
The site sits adjacent to the Well Meadow Conservation Area and within the St.Vincent’s Quarter which contains several Listed Buildings and other heritage assets. Underpinning the design, both inside and out is a respect for the heritage of the area and site which was formerly occupied by renowned Sheffield tool manufacturer Footprint Tools.
HLM Architects designed an original interior space that fulfilled the needs of its residents. The interior design, architecture and landscape architecture were collectively informed by the industrial history of the site; this approach has resulted in a scheme that references the past, whilst offering contemporary student living.
The Mixology North Awards is the most prestigious award ceremony in the North, created for the dynamic and innovative interior design community. Winners will be announced at the awards night in Manchester on 5 December 2019.





