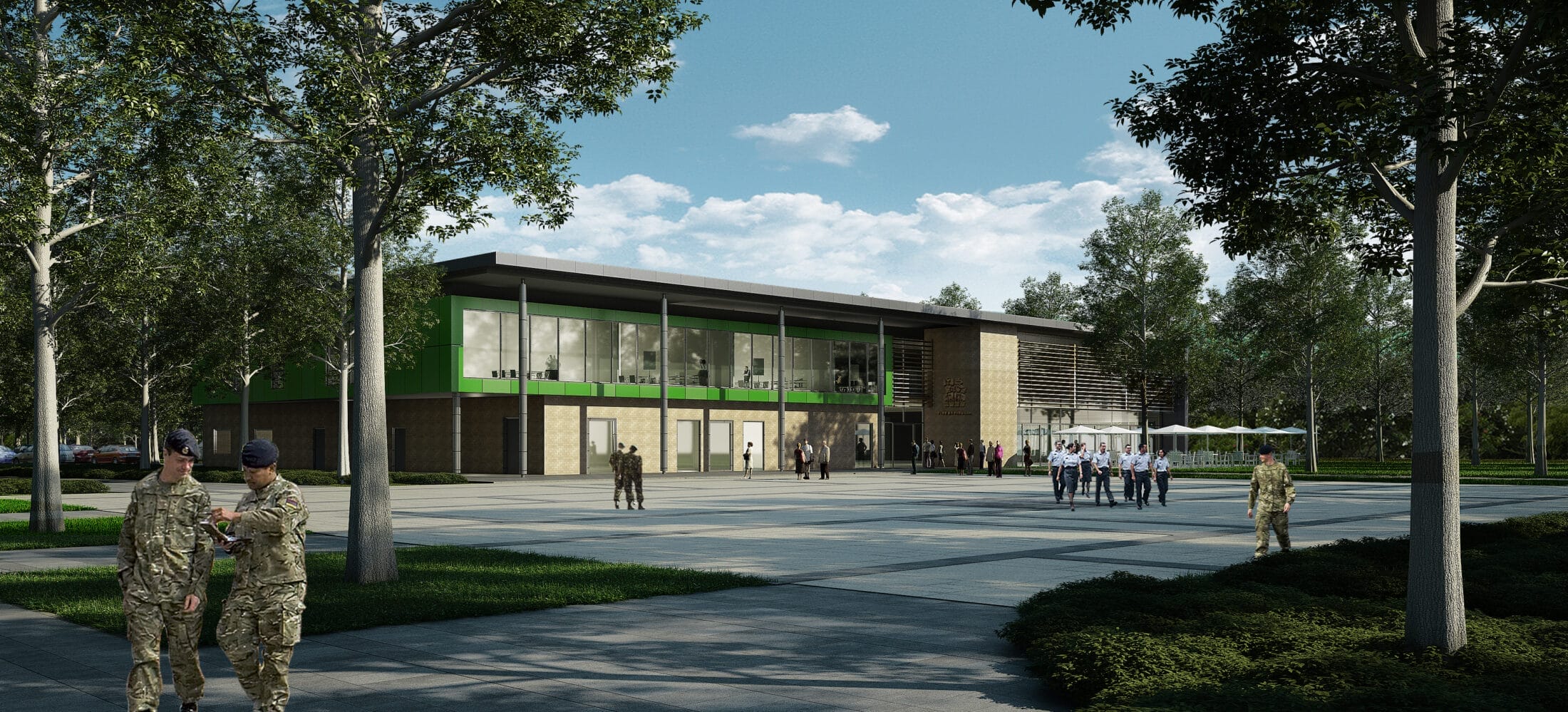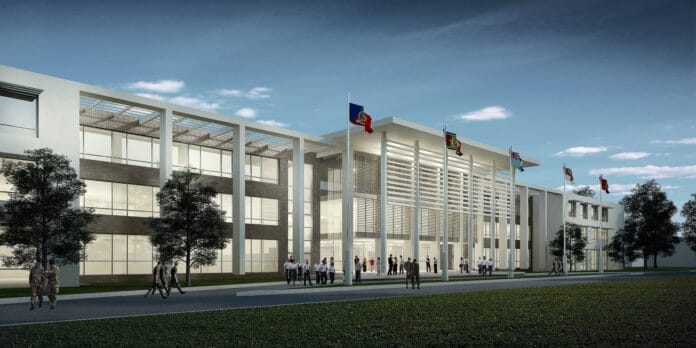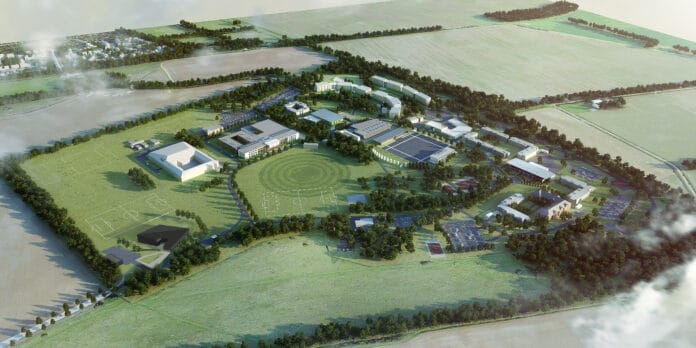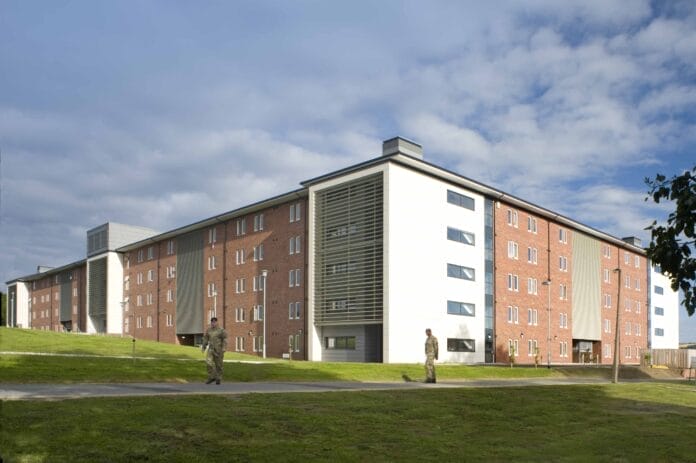
A World-Class Training Facility designed to meet the needs of the Defence College of Logistics and Personnel Administration, and bring the facilities into the 21st Century. The college will enable the MOD to train personnel more efficiently and effectively, so that they can provide the best possible support for military operations. Moving the three services’ training to one site also allows savings through economies of scale, shared resources and technology, and enables the military personnel from the three services to learn from each other.
Design Approach
The aim of the New Training College was to create an uplifting and well-ordered building and form a 21st century place of learning, within a secure and inspirational facility. The design was intended to facilitate individual and collaborative thinking and teaching, whilst respecting both the heritage and the environment, and provide a benchmark for future Defence projects.
The main building design provides flexible teaching & learning spaces, lecture theatre, administrative offices, communal and café facilities set around a 3 storey atrium and internal connection street. This is a sustainable, pragmatic and economical solution which delivers an innovative and inspirational facility to the MoD.
We recognised and understood the severe financial constraints placed upon the Authority in the prevailing economic cycle. This has guided us in developing the vision for Worthy Down, in order to create a sensible balance between affordability, functionality, quality and future expansion. We adopted a design approach using a strategy of spending the money in the key areas – ‘Visible Quality’ for key facades and vistas, maximising the budgetary constraints whilst not compromising on robustness. A key component was for the existing MOD accommodation on the site to stay operational and secure throughout the redevelopment. The move to new accommodation was to be in a ‘one move only’ solution. Working around a live site provided many challenges, and the complex phasing and risks this entailed was mitigated by working closely with a Transition Manager.
HLM have led the sustainable design through our environmental team alongside Arup and Skanska. A DREEAM Excellent rating (MoD equivalent of BREEAM) has been achieved on the New Training College, with enhanced provision for Part L of the Building Regulations. Our careful dynamic simulation modelling of the new Training College’s limited overheating in classrooms, with the correct orientation of classrooms towards the North, East & West and appropriately sized windows reducing heat gain. The building’s sustainable credentials are further added to with roof-mounted photovoltaic panels providing a contribution to off-set the whole site’s electrical consumption.
The project also enhances the local environment through a full waste management policy which targets 100% of all site material reused in construction, and enhancement of an ecological corridor which protects and supports long-term biodiversity. We used BIM Level 2 platforms for ‘Cut and Fill’ exercises which reduced the onsite excavation of the building through 3D modelling. All ‘Cut and Fill’ from the project has also been absorbed into the building and landscaping with 0% taken off site.



