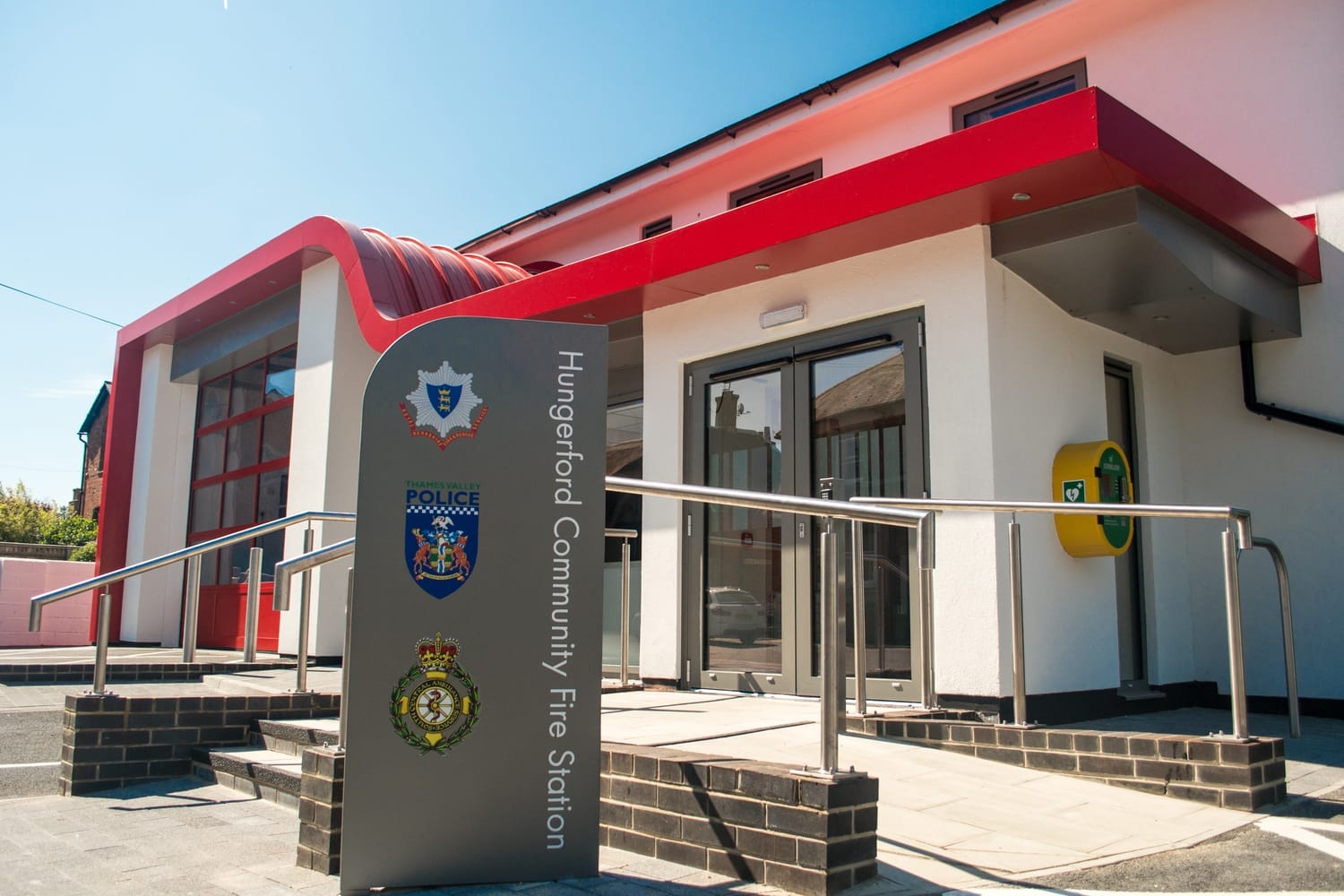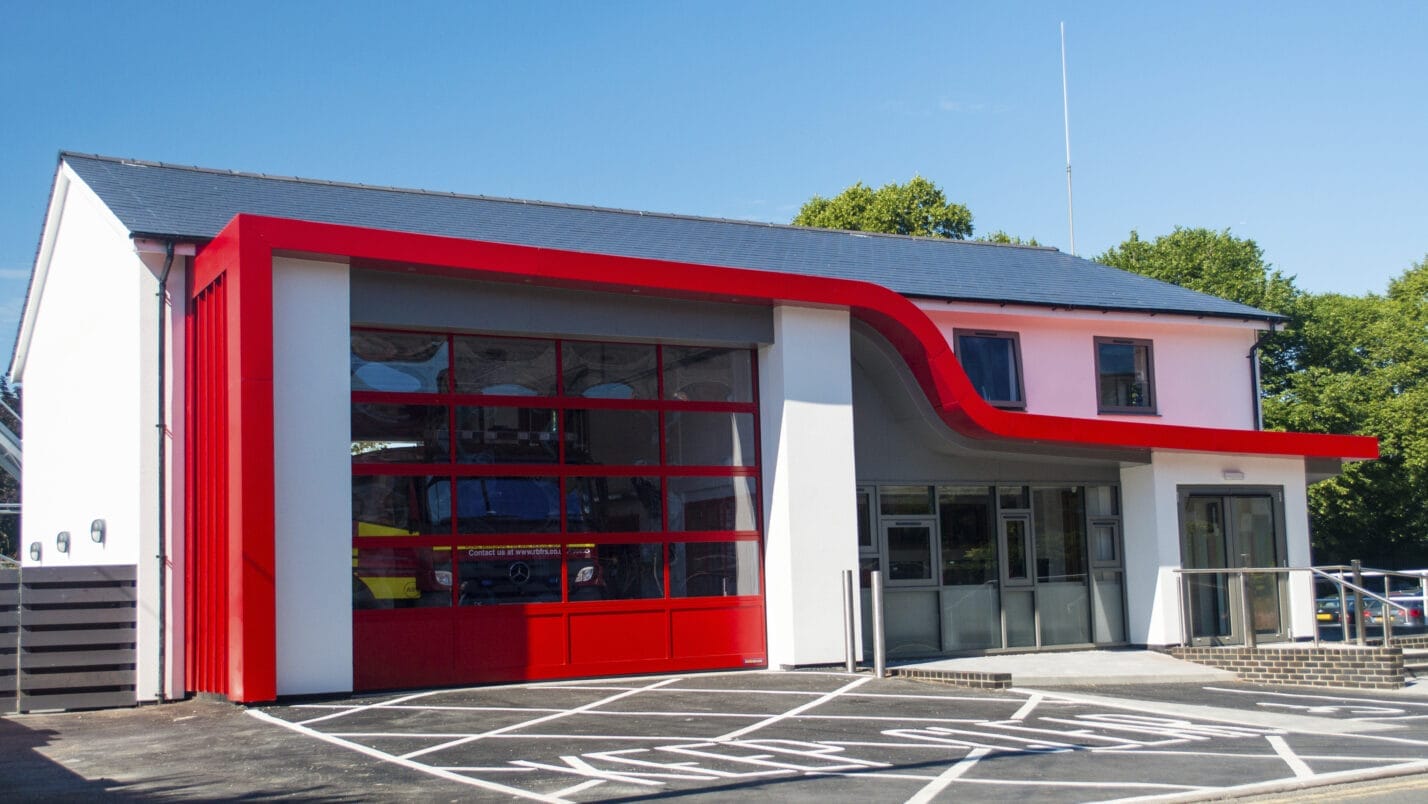
Hungerford Community Tri-Service Station officially opened in July 2017 following a major refurbishment which began in November 2016.
The refurbishment has not only delivered a modern, fit-for-purpose fire station, but it has also delivered Royal Berkshire’s first community tri-service station, providing shared facilities for Royal Berkshire Fire and Rescue Service (RBFRS), Thames Valley Police (TVP) and South Central Ambulance Service (SCAS)
Design Approach
Given the tight site and the existing building line, careful consideration was given to the public approaches to the building to ensure the safety of the public attending the building and the emergency service teams responding to emergency events.
Along with Theale and Crowthorne which will follow this pilot, RBFRS stations will have a clear brand identity with a shared pallette of materials and finishes.
The project delivers objectives set out in RBFRS vision to place Berkshire’s fire stations at the heart of the communities that they serve, enabling people to live safe, fulfilling lives.
The existing station at Hungerford had reached the end of its serviceable life with the advent of lager fire appliances and the wider range of specialist equipment and PPE that a modern station requires. The confines of the existing accommodation led to the demolition of the original appliance bay to accommodate a new fit for purpose extension for a single appliance bay and the renovation of existing accommodation to provide welfare facilities for the existing fire fighter and also new partners in the police and ambulance service. The operational spaces and welfare spaces are shared with the police and fire service having separate kit rooms for security purposes.
In line with RBFRS commitments to having community ownership of the stations, a community room was provided as well as a new disabled access lift to allow access to the first floor.
The design had to include a sequencing of works that allowed the existing Comm’s room to remain operational through the full renovation and to maintain fire cover to the local area.
The project formed the first test bed for not only new spatial arrangements developed around an “operational led” design approach coupled with new innovation in equipment such as the Geargrid storage systems and Toptroc drying units but also reflecting RBFRS new branding concept and the capital programme for a family of buildings.
Given the tight site and the existing building line, careful consideration was given to the public approaches to the building to ensure the safety of the public attending the building and the emergency service teams responding to emergency events. The main entrance approach had not only to orientate the public to the public entrance but also facilitate disabled parking and the safe separation of the deployment apron to the front of the appliance bay. Large glazed doors to the appliance bay not only allow great levels of daylight for the emergency services teams working within the building but also allows the public to see into and connect with the operational functions of the building.



