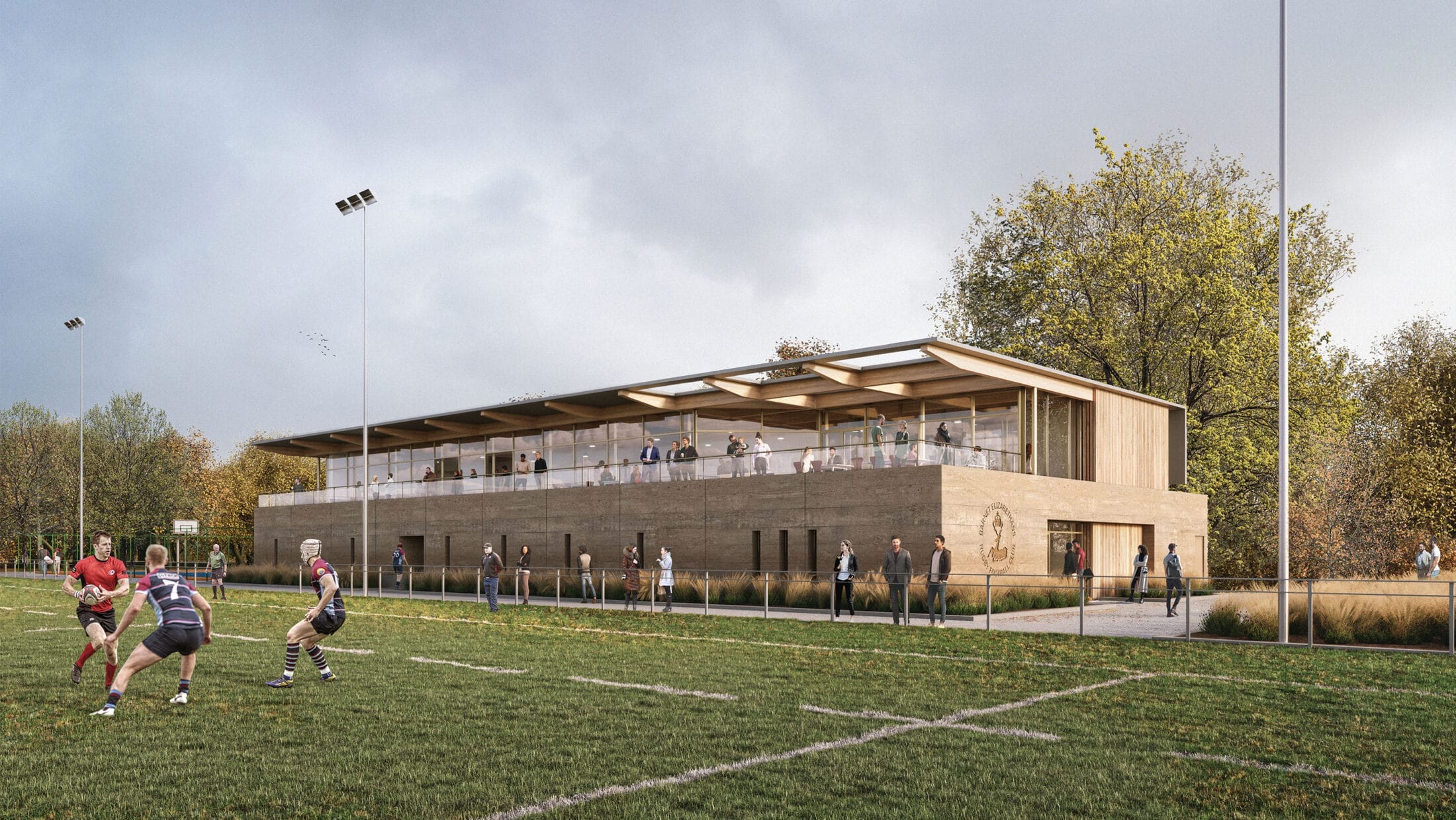
HLM Architects are working with Barnet Elizabethans Rugby Football Club (BERFC) on exciting new plans to renew and replace its existing clubhouse and playing pitches.
“The club has been given a once in a generation opportunity to expand its already passionate membership as well as providing a facility that the wider community will also be able to enjoy.”
BERFC is a well-established grass roots community rugby club enjoying its 103rd year of existence as part of Barnet’s community. BERFC have asked HLM to accommodate a new modern clubhouse that will create the foundation for the club’s next 50 years, providing a place for both club members and the local community to gather, relax and socialise.
The proposed new clubhouse will be split across two floors, with the ground floor dedicated to the rugby club use and facilities such as changing rooms and a physio room. The first floor will be a multi-function space, featuring exposed glulam beams that will create a visually interesting lattice pattern in the ceiling. The space leads directly onto a large external terrace that overlooks the playing fields, creating an area for the community to rest and watch the match below. Above this sits a green roof, which contributes towards the sustainability strategy and enhances the biodiversity of the clubhouse. Taking inspiration from its green belt setting, the overall design uses a natural pallet of materials that will complement the local environment.
Beyond the new clubhouse, the existing rugby pitches and parking will be upgraded and a new multi- use games area is proposed, increasing the clubs offering to the wider community. Due to the club’s green belt location, soft landscaping boundaries have been chosen, such as the introduction of a new wildflower meadow barrier.
Project Architect, Simon Gabe, said:
“The club has been given a once in a generation opportunity to expand its already passionate membership, as well as providing a facility that the wider community will be able to enjoy. The design has balanced the requirement for a secure building in a remote Green Belt setting with the desire to be as visually open as possible. The result is a robust base of sports accommodation with a lightweight glass and timber first floor open to members and locals alike.”
The new clubhouse and improved playing pitches and facilities will ensure the longevity on the club in the community for years to come.