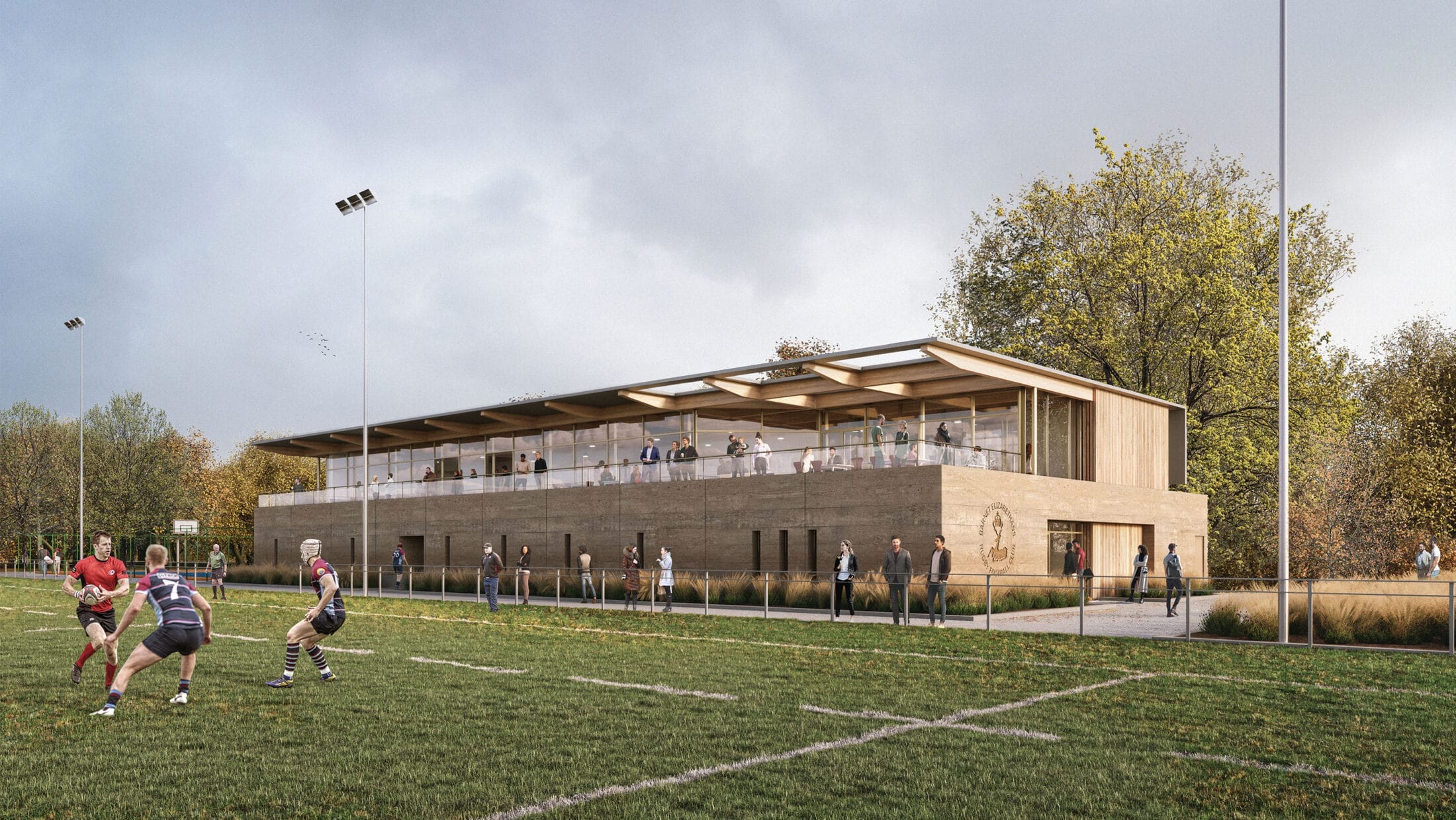
We’re delighted to share that our design for the redevelopment of Barnet Elizabethans Rugby Football Club has been granted planning.
The long-established grass roots rugby club boasts a 103-year heritage and has taken the decision to redevelop their facilities, future-proofing the club for another 50 years.
It was an ambitious application due to the site’s green belt setting, however thorough stakeholder engagement from the entire design team was successful in achieving community support. The client’s vision for a community-enhancing scheme contributed to the robust argument for planning, resulting in a unanimous decision being made to allow the project to proceed.
A new two-storey clubhouse will accommodate 8 changing rooms, supporting facilities and physio on the ground floor, with a multi-function space to the first floor. An external terrace extending from this will overlook new playing fields and be complemented by a green roof. Inspired by the green belt setting, a natural palette of materials has been used, including exposed glulam beams manufactured in an offsite factory.
The project will seek to adopt Modern Methods of Construction (MMC) wherever possible, with many elements of the building constructed offsite. The building will also accommodate sustainable technologies, reducing its carbon footprint and running costs for the Charity registered Club. Simon Gabe, Project Lead, commented:
“We are delighted that this much sought after community facility has been given Planning Approval, following an ambitions application.
Through careful stakeholder engagement and coordination, the team were able to present a robust argument as to why this facility was so desperately needed in its green belt setting, providing a safe place for local people of all ages, genders and back grounds to play rugby and socialise for generations to come.
We look forward to the next stages of this project and share the Club’s excitement as their dream continues to come alive.’”


