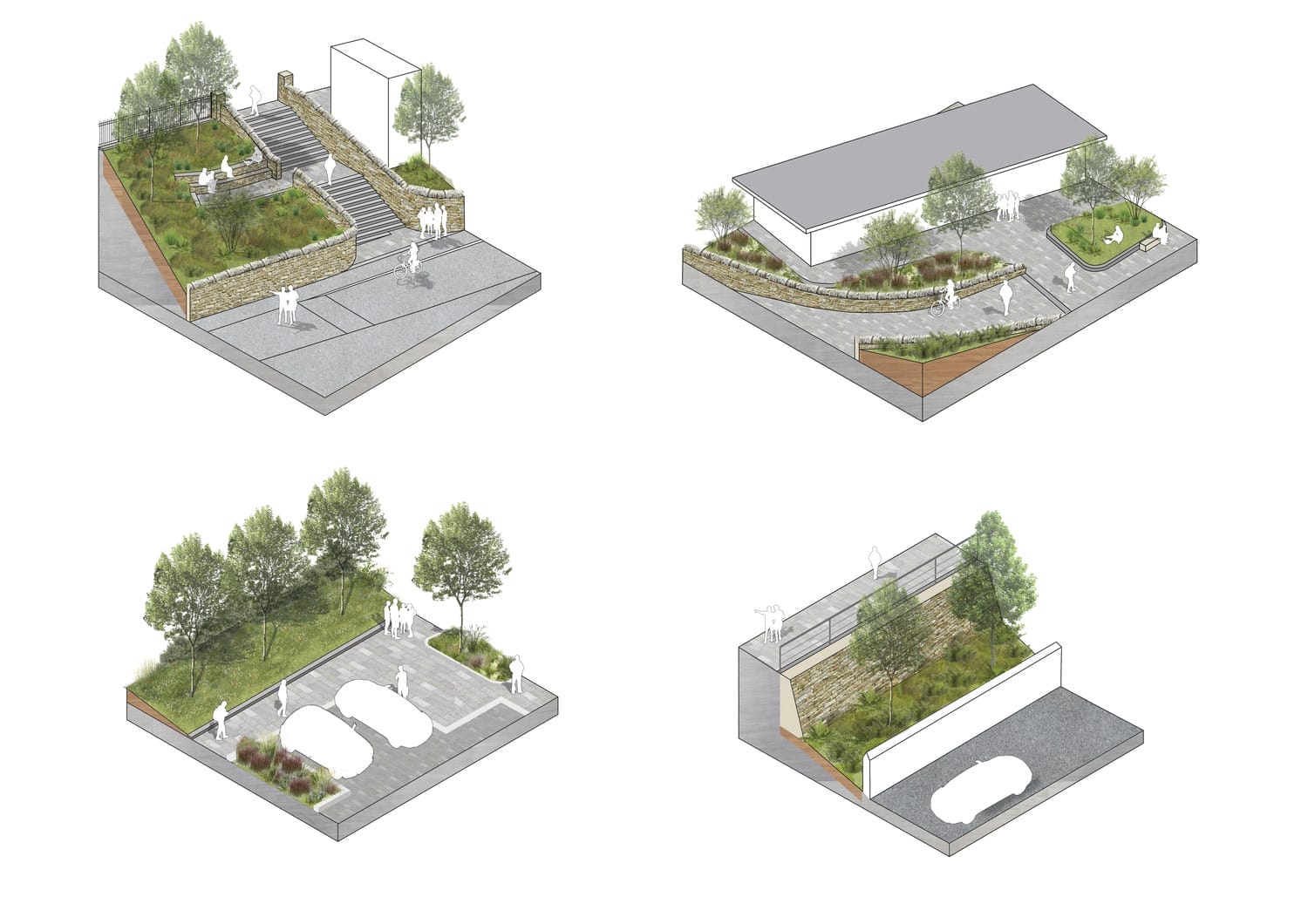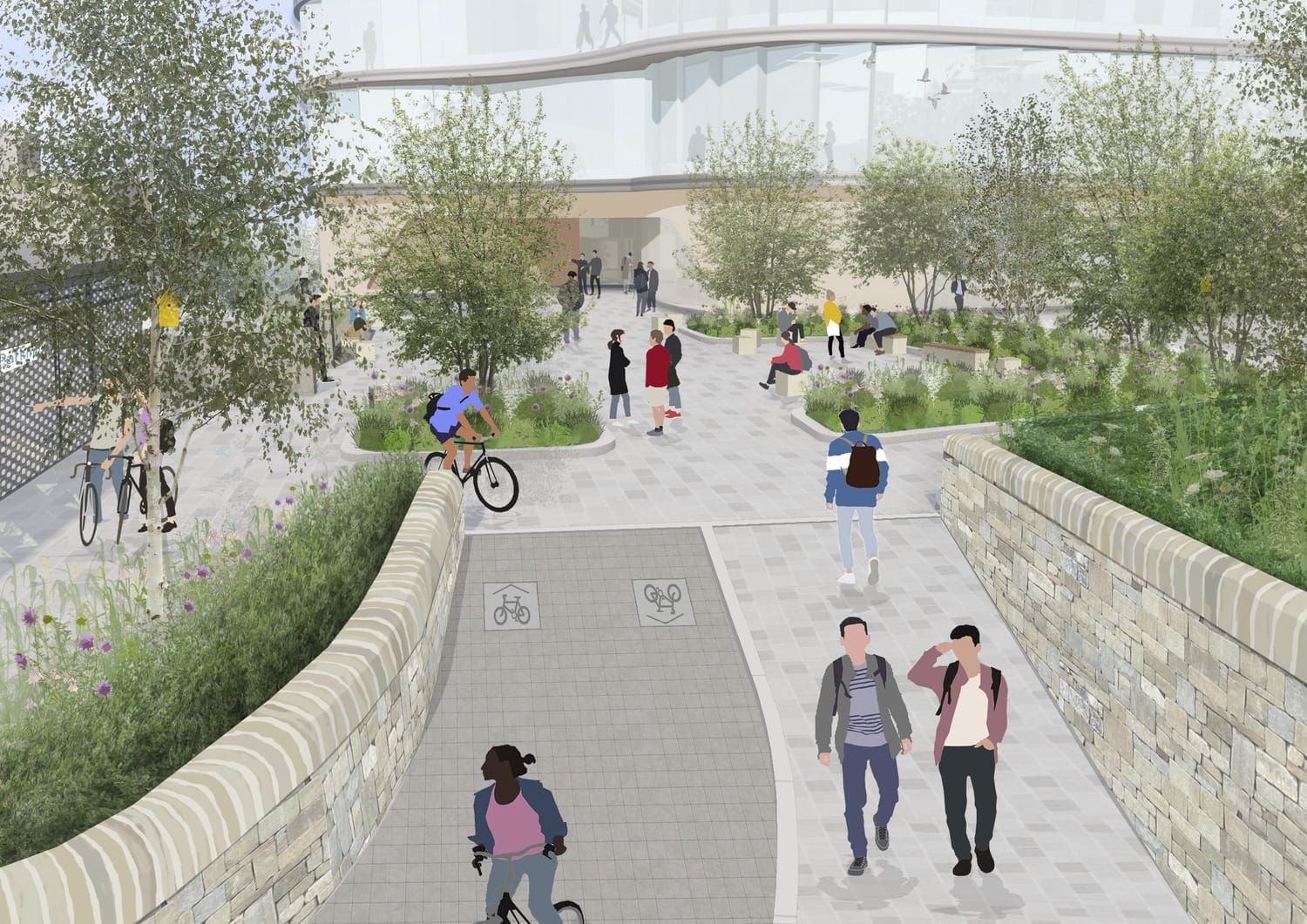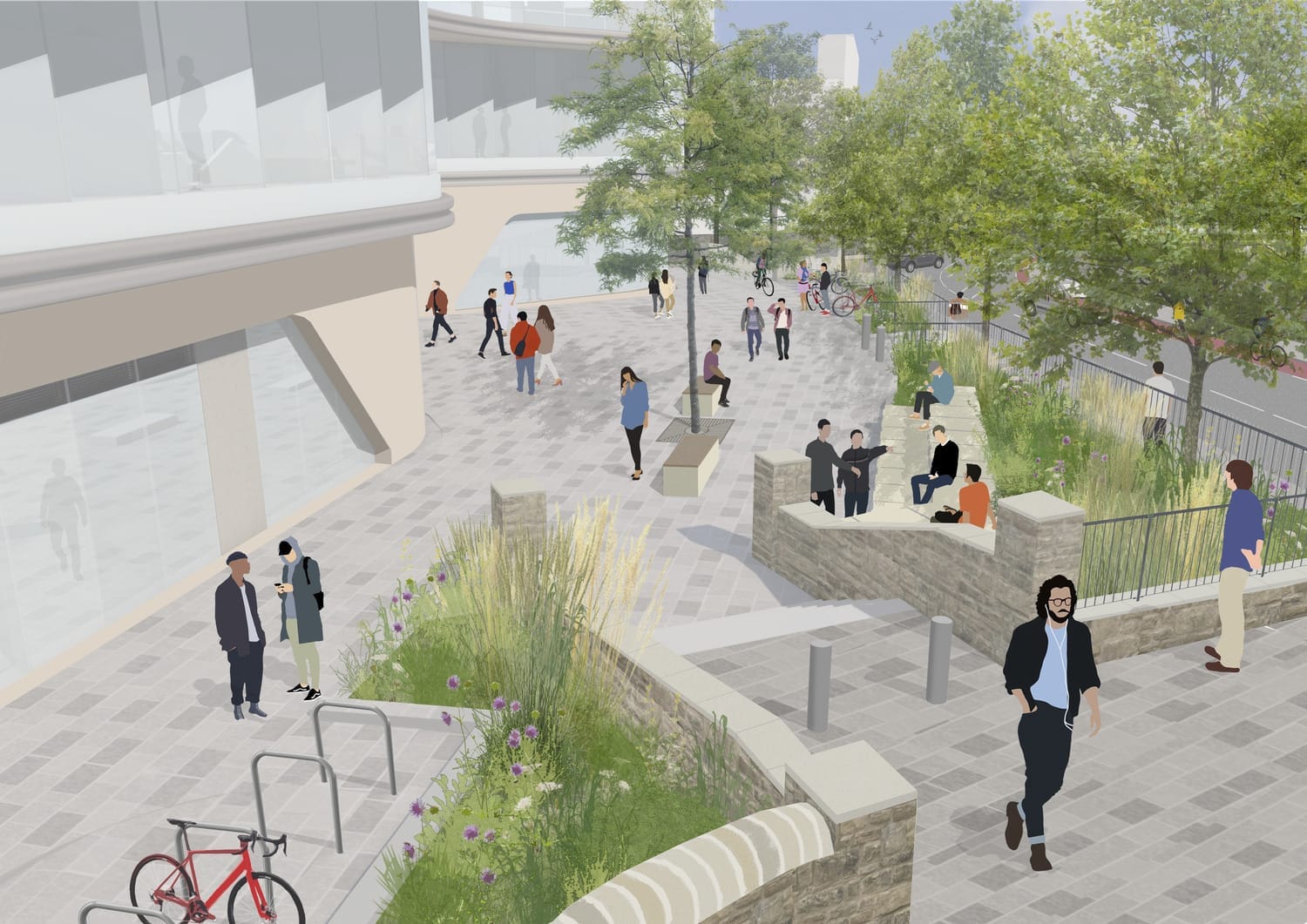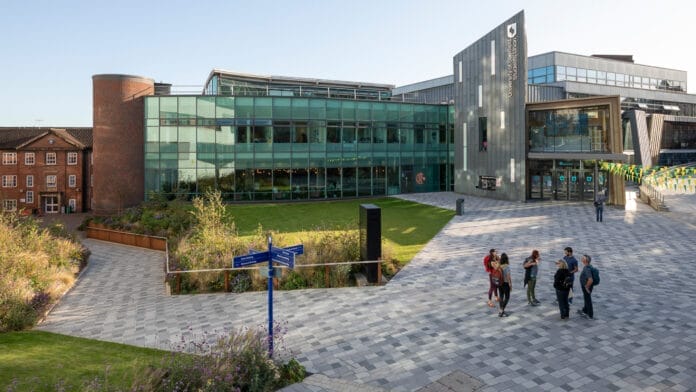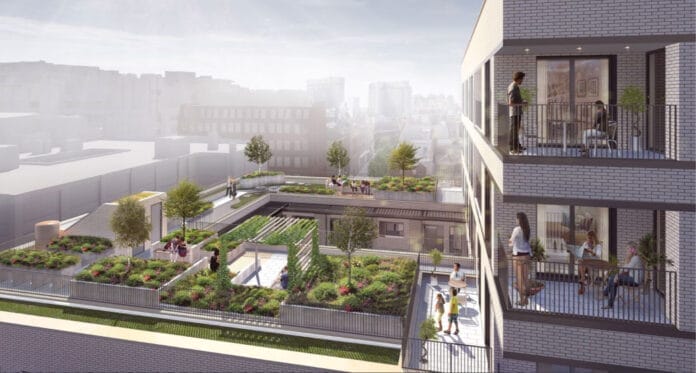
The new building for the Faculty of Social Sciences, ‘The Wave’ was designed to be highly sustainable and one that encourages collaboration and also enhances the faculty’s reputation for excellence in teaching and research.
The public realm that surrounds the new building was a key component in the expansion of the University Campus, building on the award-winning public realm scheme for the University of Sheffield Concourse.
HLM’s landscape scheme brings a much-needed cohesion to the site and ensures The Wave has people, place, and nature as a priority.
HLM’s Landscape scheme incorporates a consistent palette of materials such as this helps to unify the public realm around the University Campus. The design creates strong collaborative spaces and encourages active and passive activities.
The circulation, layout and material palette were carefully considered to complement the new building. Organic shapes merge into the landscape to form raised planters combined with dynamic planting, dry stone walls and tiered seating.
The scheme also retains, enhances and incorporates various existing landscape features allowing a tangible link to the local vernacular. By retaining existing natural features along the site boundaries it allows for key green corridors to be created vital for wildlife and offering important mitigation to the site. Through enhancing existing green spaces biodiversity was provided with improved green links across the development for birds, insects, and pollinators.
The landscape scheme features the creation of two new ‘Pocket Parks’ offering dynamic green spaces for students, staff and the public, allowing opportunity to socialise and study in comfort and safety. This combined with a resilient planting strategy plays a crucial part in mitigating climate change and helps create a healthy environment.
Other landscape design highlights throughout the scheme include urban rain gardens, generous bespoke seating and traditional dry-stone walling throughout the public realm.
A backdrop of perennial planting for visual interest and the planting over 80 mature trees helps to punctuate the gateways and thresholds into the building by their scale and character. Native flowering trees specified and strategically placed within key public areas to provide vivid colour and seasonality throughout the year.
