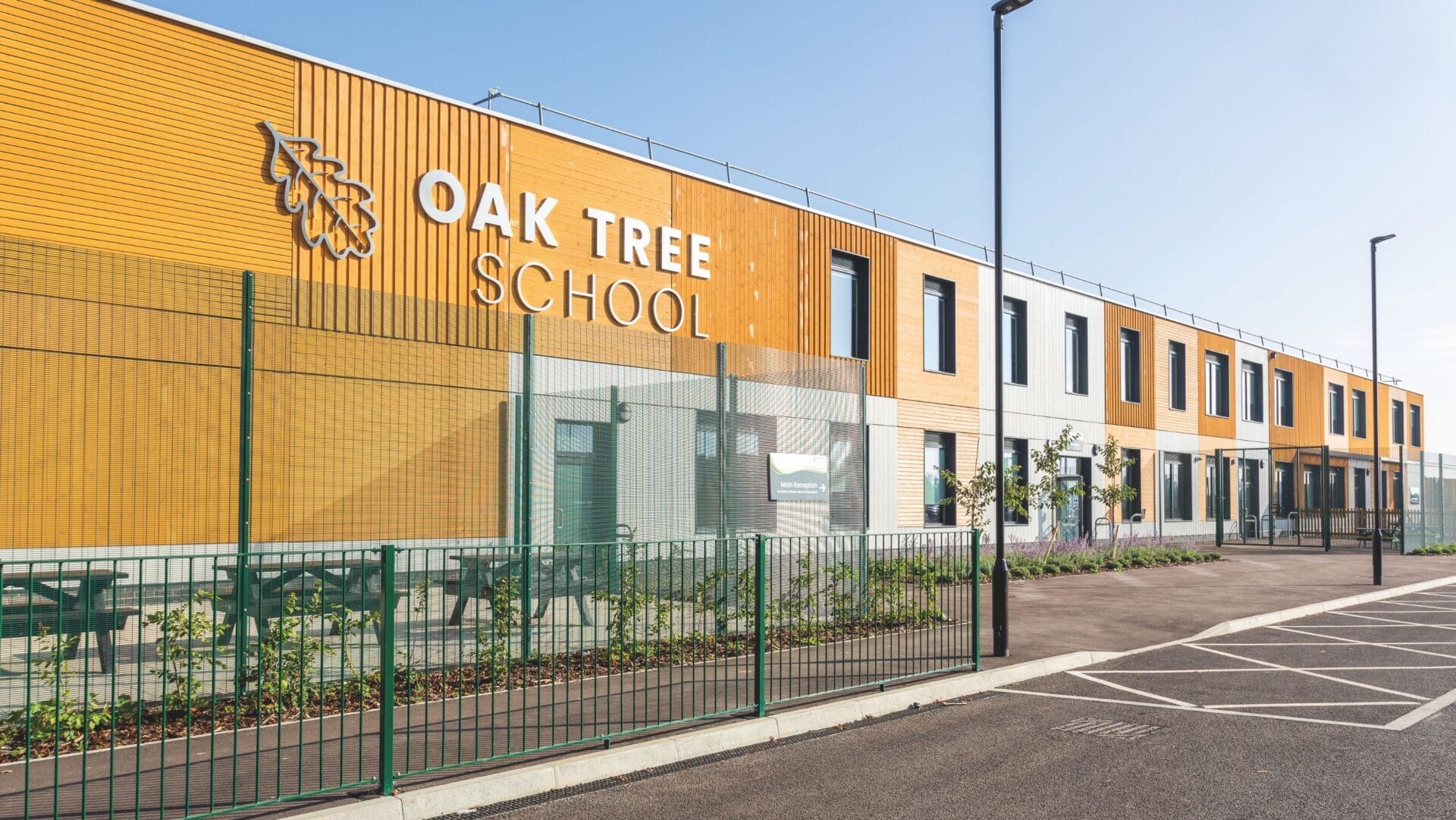
Oak Tree School is a 3,650 m2 school that provides a high standard of care and excellence in education for primary and secondary school pupils with complex needs, including Social, Emotional and Mental Health (SEMH) or Autism Spectrum Conditions (ASM). A Key part of the vision for the new school is to support specific learning needs such as dyslexia and dyscalculia. The new school has been designed to address the growing demand for special education needs (SEN) provision in Reading and Wokingham Borough Councils. The school is part of a larger development on the former Winnersh Farm site, which is being redeveloped by Wokingham Borough Council for residential purposes.
Oak Tree School’s design incorporates a wide range of thoughtfull developed specialised spaces to support students throughout their school day, nurturing both their educational and emotional needs in a safe, encouraging environment.
The co-educational school caters for up to 150 pupils aged 5-18, for Key Stages 1 to 4 and Sixth Form. The curriculum will be different at each Key Stage and the school’s design has been considered to reflect pupil progression through the school, with the school day structured to support key transitions such as arrival, movement to specialist teaching rooms, break times and the end of the day. A key goal of the design is to create a positive streetscape that complements the surrounding community while maintaining a clear and welcoming entrance for students, staff, and visitors.
A safe, nurturing, stimulating learning environment
Maiden Erlegh Trust’s educational vision aligns with the school’s mission to provide a safe, nurturing, and stimulating learning environment. The Trust’s motto, “schools for the community, schools as a community,” reflects its commitment to inclusivity, diversity, and the personal growth of each student. By offering a wide range of subjects, including life skills, food technology, music, and art, Oak Tree SEN School will provide a comprehensive and balanced education designed to prepare students for their future.
Design Approach
The design of Oak Tree School incorporates a wide range of specialised spaces that were thoughtfully developed to support students throughout their school day, nurturing both their educational and emotional needs in a safe, encouraging environment. These areas were designed with the individual learning requirements of students with SEMH and ASD needs, and other specific learning challenges. Each space plays a crucial role in fostering a thriving school community where students can develop both academically and personally.
Classrooms at Oak Tree SEN School were designed with the understanding that students require engaging yet calm environments that encourage learning and enjoyment. Oak Tree’s design includes a collection of classrooms that allow for clear transitions between early years and Key Stages 1 and 2, organising them into clusters that allow natural progression through their school journey. Each classroom offers ample space, with muted tones of greens and blues used throughout to minimize sensory overload. The design ensures that students have access to quiet areas when needed, fostering a calm and secure learning environment. The central corridor of the school is designed to offer passive supervision, ensuring the safety and well-being of all pupils.
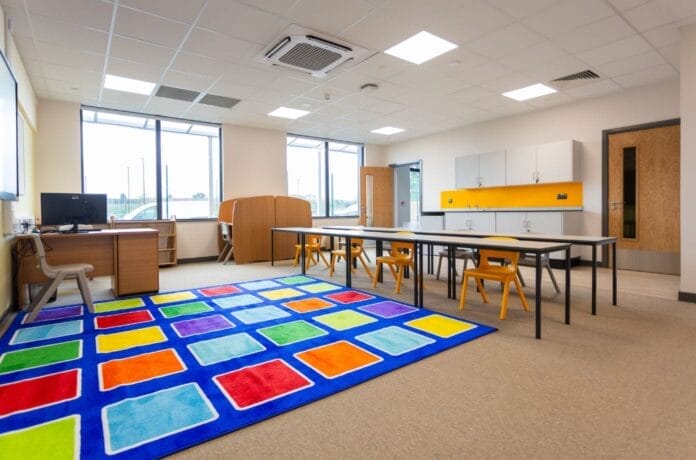
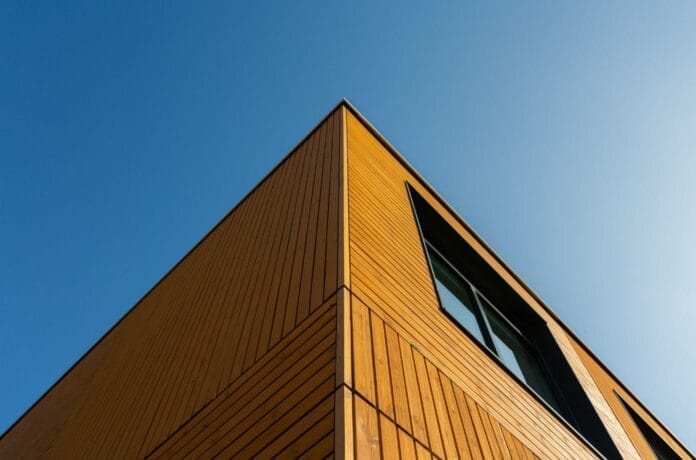
The school’s specialist teaching spaces are designed to cater to a wide range of interests and abilities, offering students the opportunity to explore different subjects in a structured and engaging environment.
Thoughtfully designed learning spaces
To accommodate the various age groups and developmental needs of the students, the school features two separate dining halls: one for primary students and one for secondary students. This division allows for quieter, less overwhelming mealtimes, especially important for students sensitive to noise and large crowds. The dining halls are strategically located near the entrance to also support community use, making these spaces not only functional for students but also serving as hubs for school events and gatherings. The layout of the dining areas encourages positive social interaction while providing enough space for those who may require more personal space.
Recognizing the importance of emotional well-being, dedicated therapy and calm rooms have been included in the design to allow students to retreat for support. These spaces are centrally located to ensure easy access and are furnished with sensory equipment, comfortable seating, and soft lighting to create a calming atmosphere. These rooms allow for one-on-one therapy sessions, such as speech and language or occupational therapy, and provide a quiet refuge for students who may need a break from the classroom environment.
Specialist Teaching Spaces
The school’s specialist teaching spaces are designed to cater to a wide range of interests and abilities, offering students the opportunity to explore different subjects in a structured and engaging environment. Equipped with state-of-the-art facilities, the science studio is designed to support hands-on learning for both primary and secondary students. The layout is flexible, with ample space for students to conduct experiments in a safe and supervised environment. The food tech room is designed to accommodate both primary and secondary students, allowing them to engage in practical learning activities. The room is laid out with clear workstations and specialized equipment, promoting independence and life skills development. Oak Tree’s art studio is designed for both 2D and 3D work, featuring a kiln room for ceramics and ample space for creative expression. The studio provides a quiet, focused environment that encourages students to explore their creativity at their own pace. A combined music and drama studio supports both artistic and performance-based learning. The space is also equipped for dance, offering students a chance to develop their creative talents in a supportive, sensory-sensitive environment. Unique to Oak Tree School is the ‘Get Ready to Learn’ space. Upon arrival, students are guided into this space before heading to their classrooms and starting their day. This unique area is designed for well-being assessments and to help students settle into the day, promoting a calm and focused start to their learning.
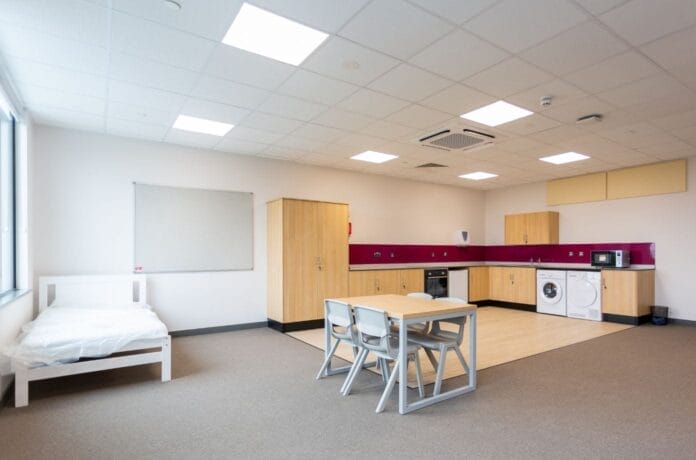
Another inspiring aspect of the school’s design is the Life-Skills room. Designed to resemble a studio apartment, it provides students with a practical learning environment where they can develop essential skills for independent living. This space helps prepare students for real-life situations, promoting confidence and providing students with opportunity to develop skills they will take forward into later life.
The multi-use hall is a versatile space that can be used for a range of activities, from physical education classes to school assemblies and community events. Its flexible design ensures that it can accommodate various functions, while also providing an area where students can engage in physical activities in a safe and controlled environment. The multi-use hall is also adjacent to the changing rooms, ensuring easy access for students transitioning between activities. The inclusion of well-designed, accessible changing rooms ensures that students have a safe and private space to change for physical education or other activities. These rooms are designed to be easily accessible from the school’s sports and multi-use hall, with careful attention to ensure that transitions between activities are smooth and free from congestion.
For older students, the sixth form common areas provide a relaxed, independent space where they can socialise, study, or prepare for their next steps. These areas are designed to offer a more mature, calm environment, reflecting the growing independence of sixth form students. With comfortable seating, study spaces, and access to technology, the sixth form common area is a supportive environment that encourages both academic and personal growth.
Externally, the design of the school grounds was developed with a similar focus on student well-being. Play areas are directly accessible from ground-floor classrooms, encouraging safe, active engagement with outdoor spaces. Separate play areas are provided for primary and secondary students to ensure age-appropriate activities and interaction. Additionally, the Multi-Use Games Area (MUGA) serves as a shared space that fosters physical activity and social engagement among students.
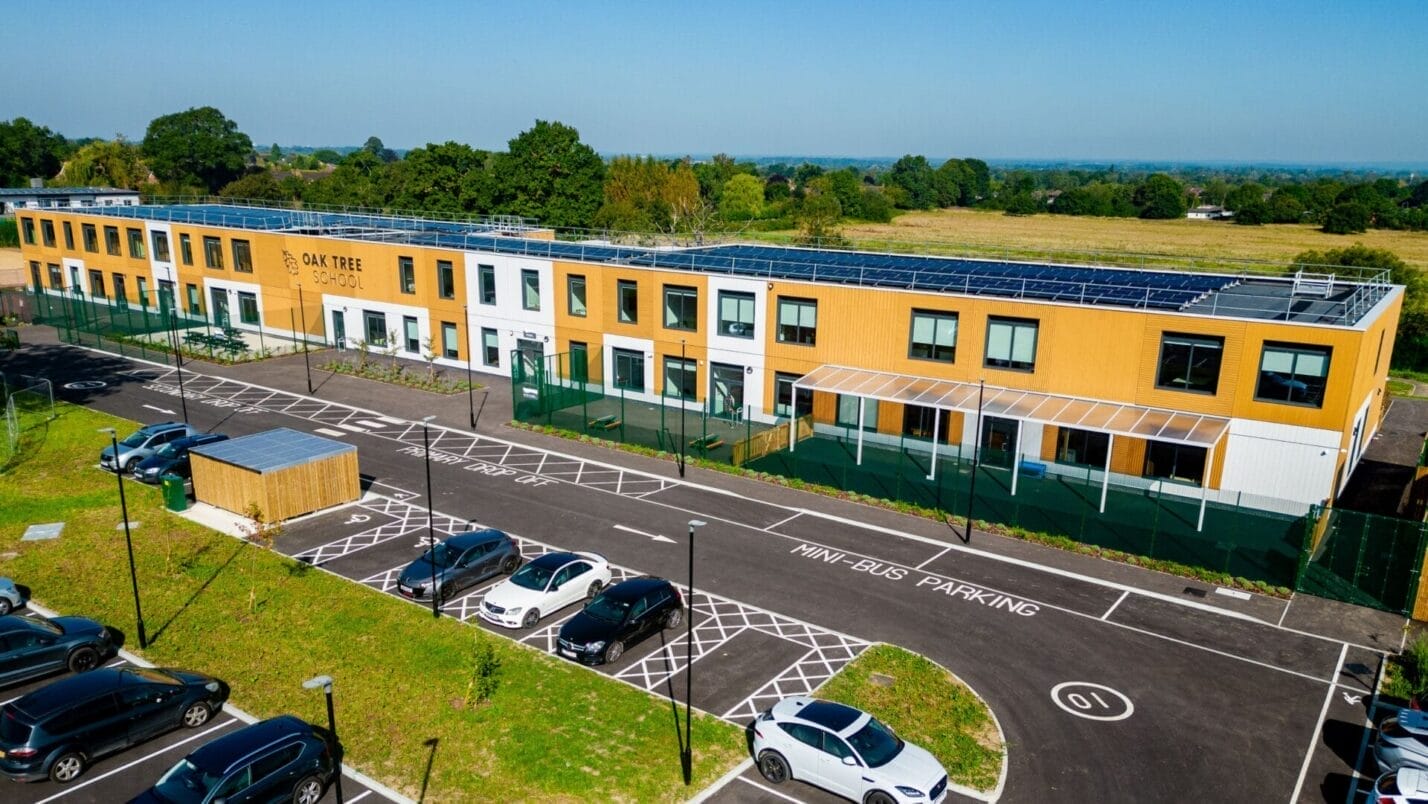
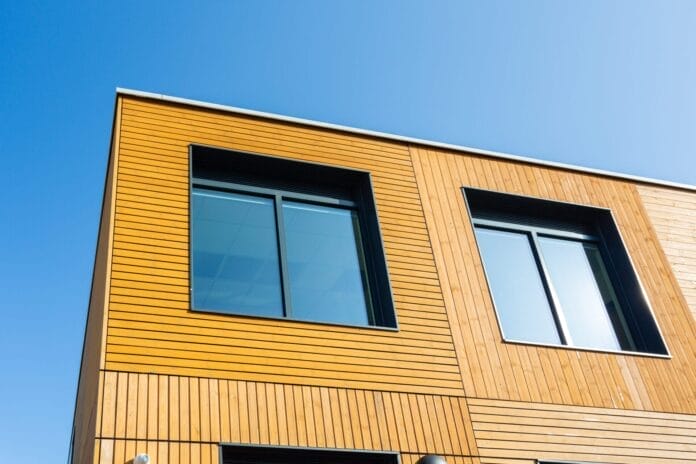
Environmental Considerations
Environmental sustainability and biodiversity have played a significant role in the design of Oak Tree SEN School. Working alongside Reds10, we utilised MMC to build the entire of the school, with units arriving on site 85% complete. Choosing offsite construction directly benefits the delivery of the school, reducing embodied carbon, minimising disruption and speeding up the delivery of the school. Oak Tree School is one of seven schools we have delivered as part of the framework to date and one of three Special Educational Needs (SEN) schools we have provided this year.
The site contains several mature trees and hedgerows, which have been carefully incorporated into the school’s landscape plan. Efforts have been made to retain and protect these natural features, with native planting schemes and wildlife corridors reconnecting the local ecosystem. Educational opportunities around horticulture, biodiversity, and woodland are integrated into the school’s curriculum, fostering a connection between students and the environment.
Additionally, the school’s design promotes biodiversity gain through the creation of wildflower grasslands, hedgehog highways, and deadwood log piles. These features not only enhance the aesthetic value of the school grounds but also provide students with valuable learning experiences about environmental conservation.
Oak Tree’s design was deeply rooted in the values of Maiden Erlegh Trust and the needs of the students, emphasising community, inclusivity, and respect. By working collaboratively with the Trust from the initial planning stages, we ensured that the design not only met the DfE’s specifications but also reflected the educational ethos of the Trust. The overall design of the building harmonises modern design elements with organic materials, creating a school that feels both welcoming and purposefully designed to support each student’s unique needs.
Oak Tree School exemplifies how architecture can directly contribute to creating a supportive, nurturing environment where students can grow and flourish.


