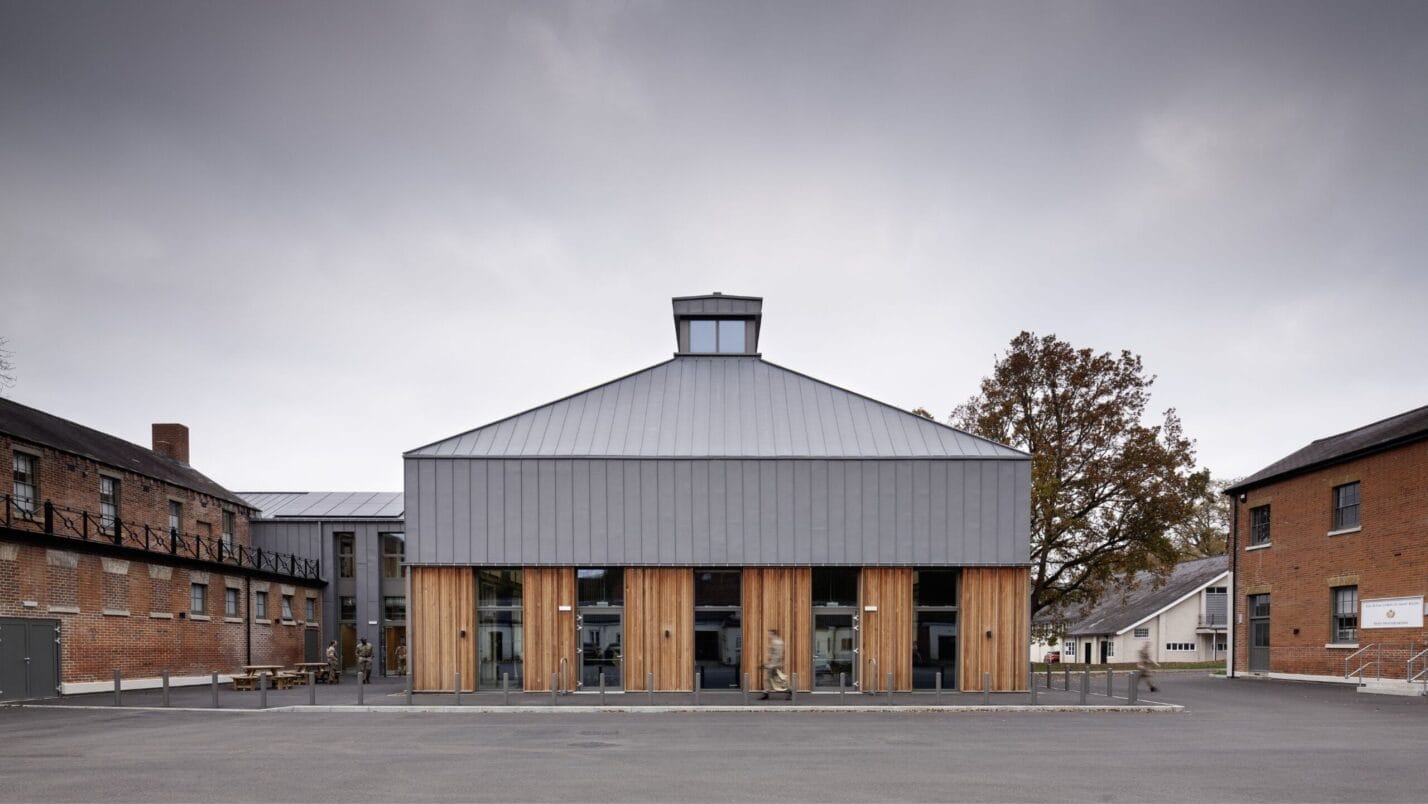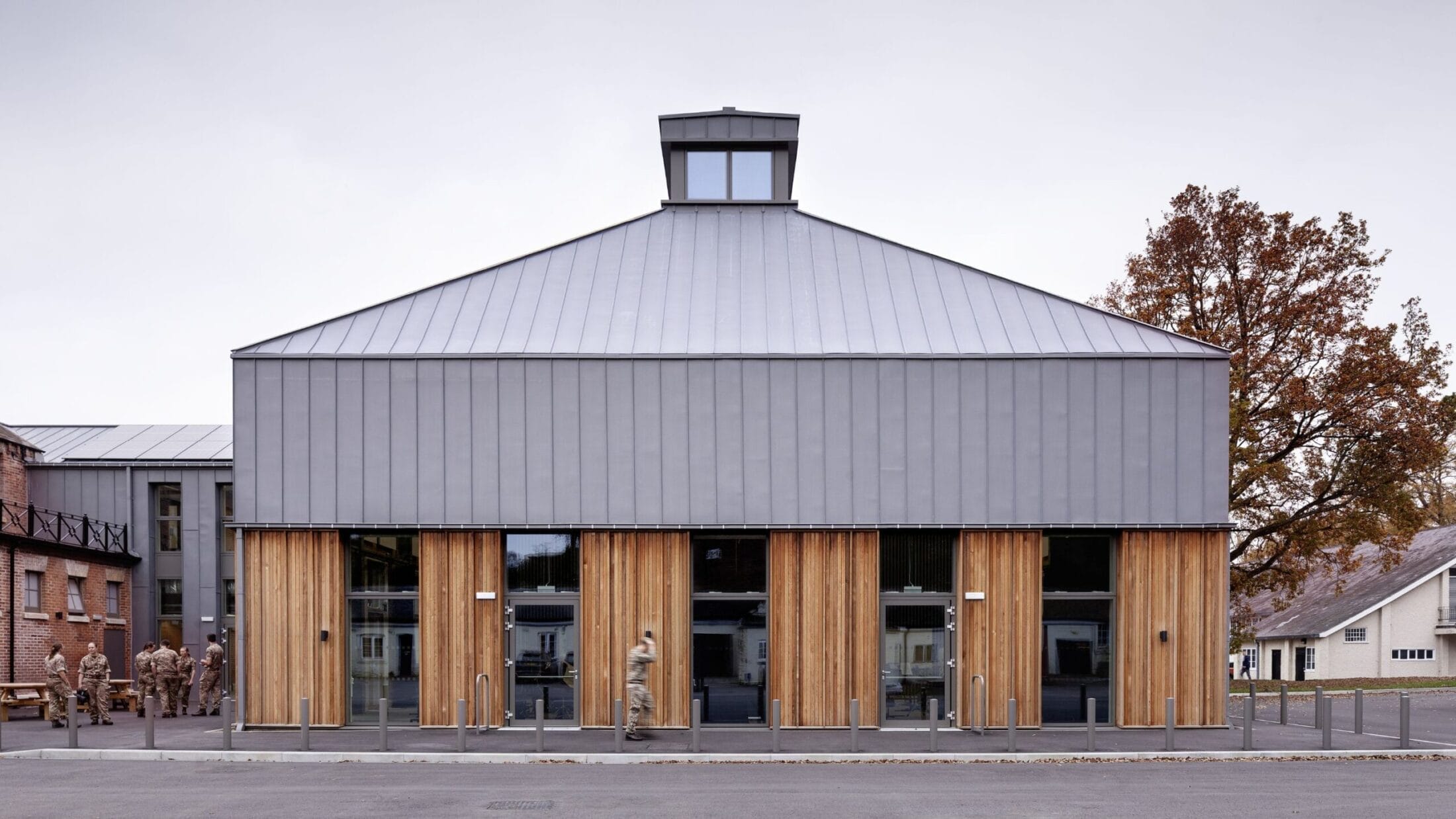
The Band Facility at the Royal Military Academy Sandhurst (RMAS) is a purpose-built, state-of-the-art facility designed to support 54 Army musicians. This flagship project exemplifies modern, sustainable design, combining new construction with the thoughtful refurbishment of historic buildings to create a unique military and educational environment. Located at the heart of RMAS, the Band Facility enables the British Army Band to practice as a full ensemble, in smaller groups such as brass quintets and woodwind quartets, or individually, facilitating personal skills development.
Sandhurst Band Facility: A Modern, Sustainable Home for Army Musicians
Harmonising Historic Architecture with Contemporary Design
The character and setting of the new facility have been thoughtfully integrated into the historic context of Sandhurst, preserving and enhancing the site’s heritage value. This has been achieved by blending new construction and the careful refurbishment of historic buildings to create a unique synergy between modern architecture and military heritage. At the core of the estate, the Band Facility has become an essential venue for musical rehearsals, allowing the British Army Band to configure its spaces for brass quintets, woodwind quartets, and other ensemble setups. Beyond aesthetics, the project has pioneered a decarbonisation approach that promises a lasting impact on the MOD estate.
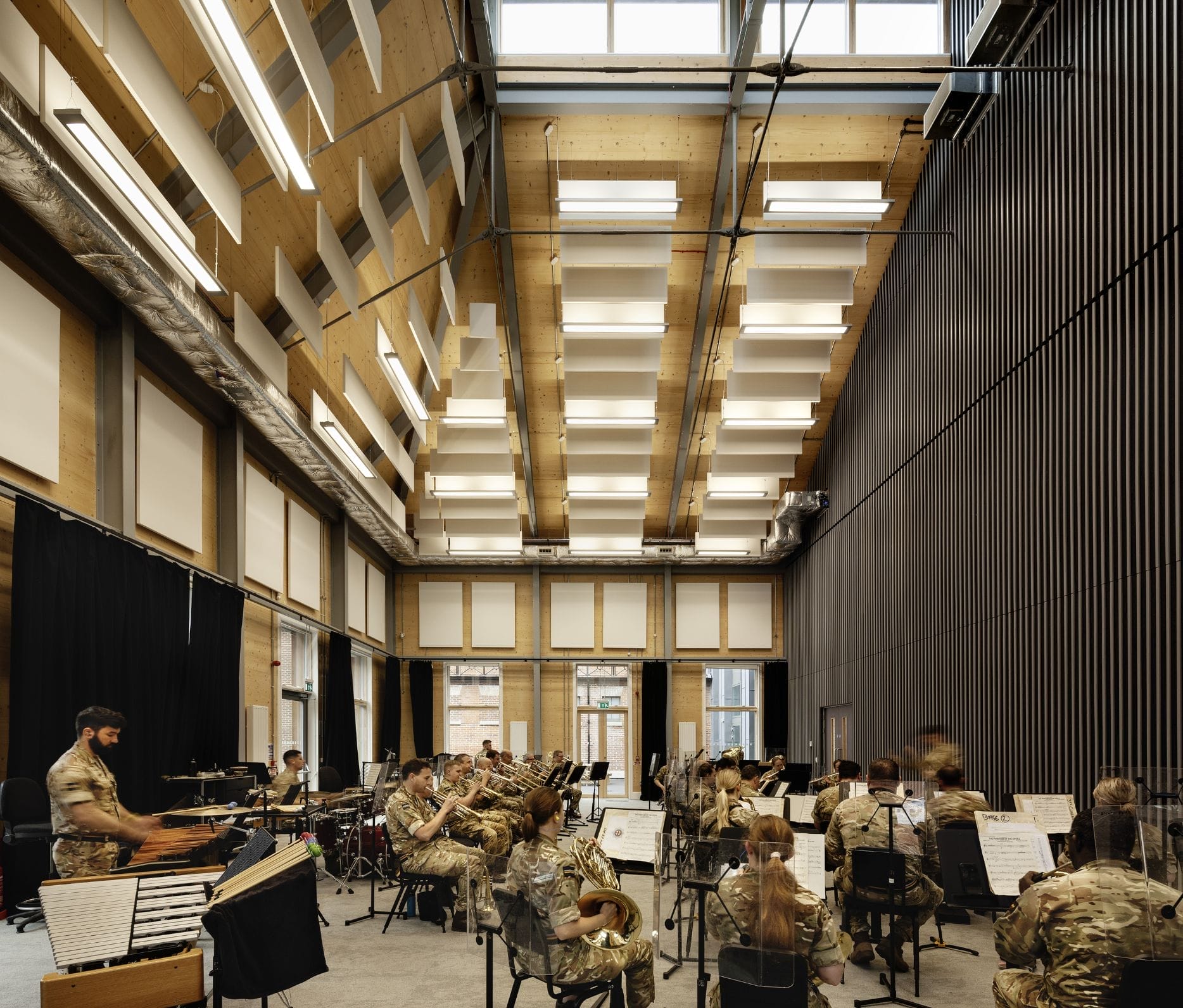
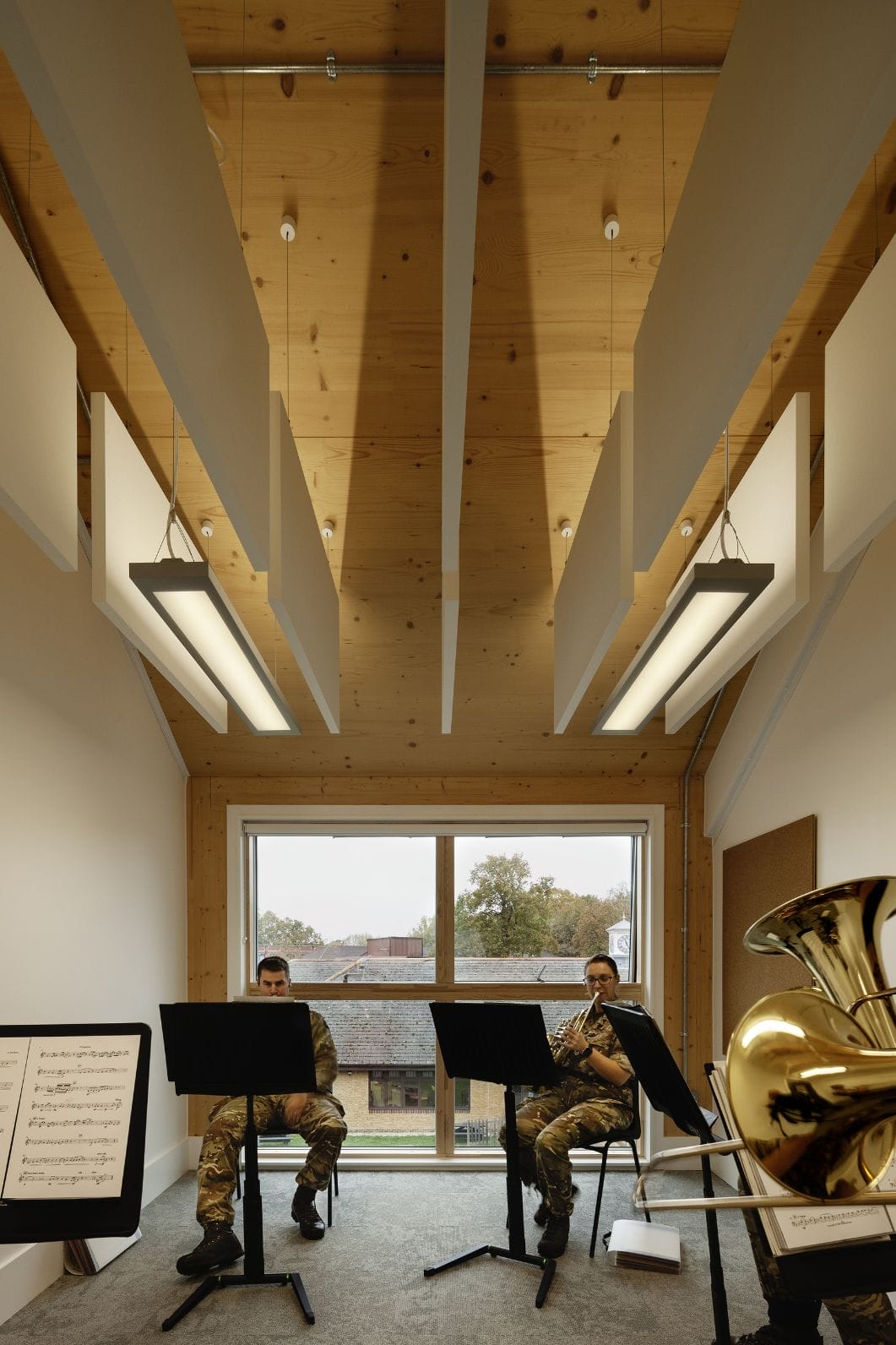
Pioneering Low-Carbon CLT Design in Military Infrastructure
One of the facility’s groundbreaking achievements lies in its use of ultra-low carbon cross-laminated timber (CLT) and a hybrid widespan steel portal frame, making it one of the first of its kind within the MOD estate. This forward-thinking approach demonstrates both the structural resilience of timber and sets a new standard for sustainable, low-carbon buildings. The main structural elements, constructed from visible-grade CLT, are supported by steelwork that enhances the CLT’s capacity in the wide-span main hall, creating an expansive, adaptable and high acoustic environment ideal for performances.
Overcoming significant challenges, the project team not only met but exceeded the acoustic criteria using a lightweight system, allowing the exposure of nearly all the timber internally to celebrate its natural aesthetic and low-carbon benefits.
Driven by a design philosophy of sustainability and historical sensitivity, the Band Facility achieved a Defence Related Environmental Assessment Methodology (DREAM) ‘Excellent’ rating. To further reduce its carbon footprint, the facility integrates air source heat pumps, solar panels, prefabricated containment kits, and programmable lighting systems, ensuring optimal energy efficiency. The facility’s low-carbon credentials set a high standard for sustainable military infrastructure and serve as a model for future projects.
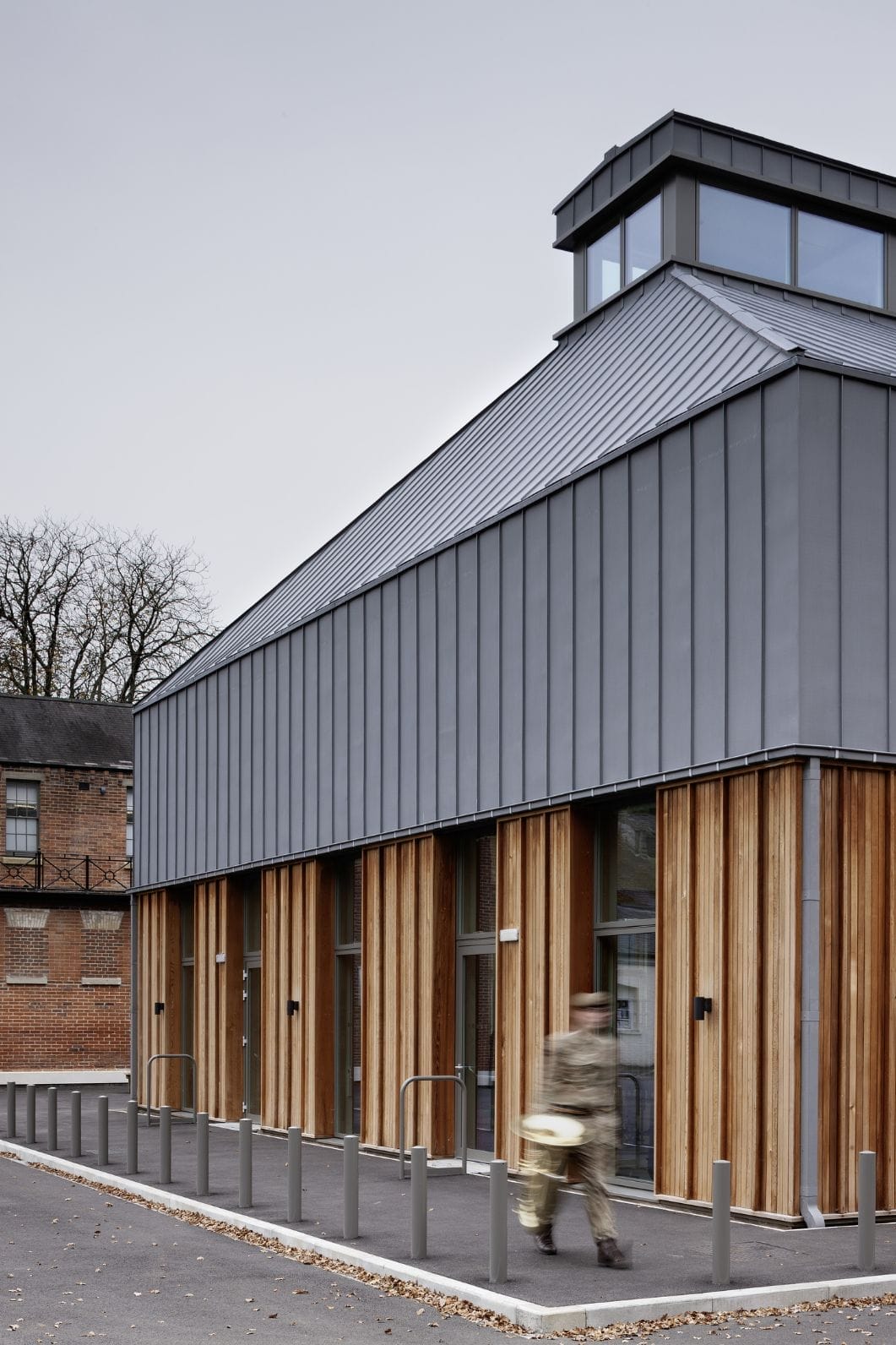
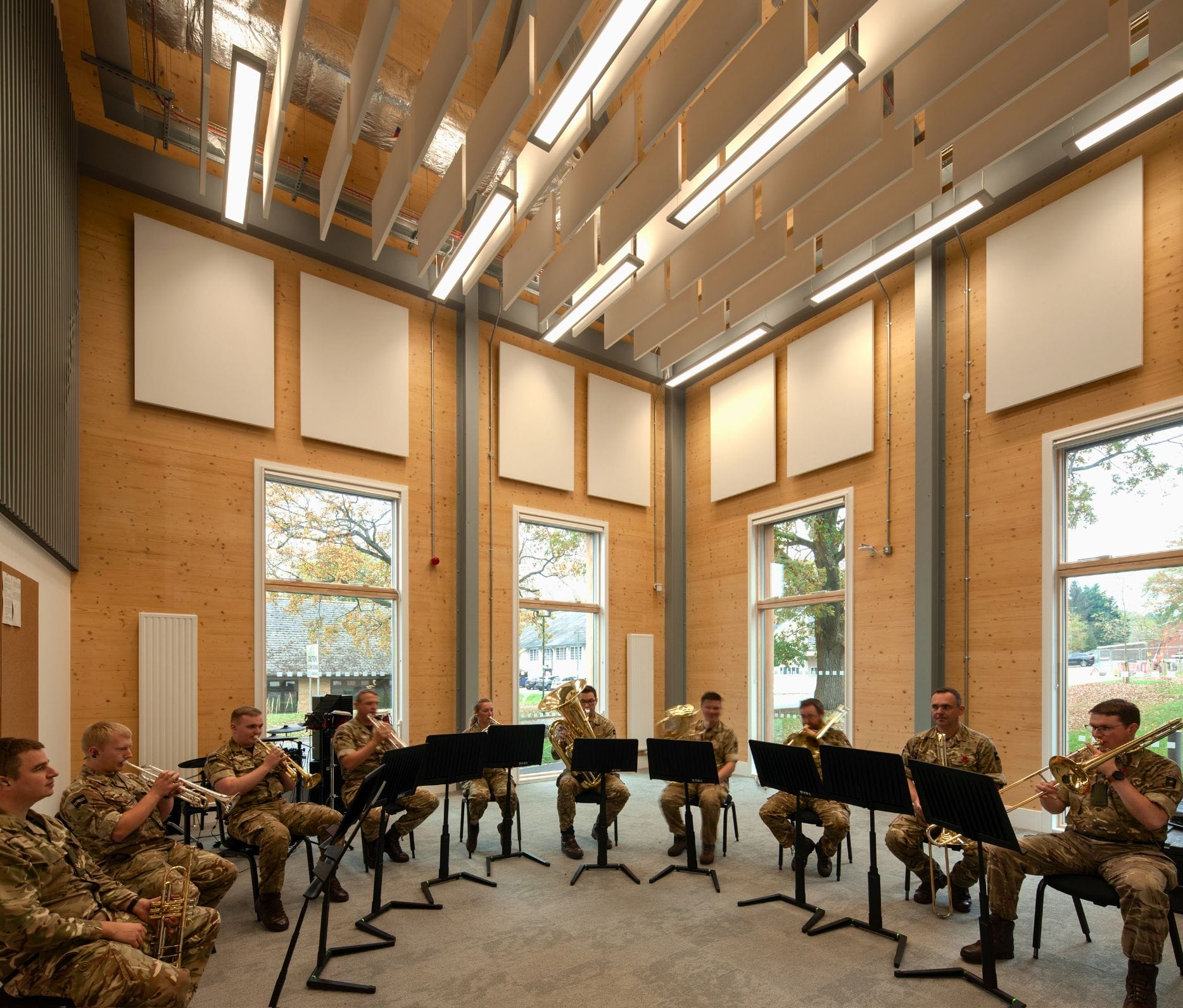
Award-Winning Design: Setting New Standards in the Secure Sector
The project has earned significant recognition, winning both the Project of the Year and the Winner of Winners Award at the Structural Timber Awards. Judges praised the facility’s sophisticated use of CLT and its exceptional acoustic capabilities, achieved through a lightweight system that enables nearly all timber to remain exposed, celebrating its natural aesthetic. Beyond its architectural merits, the project sets a powerful precedent for the wider impact on decarbonising the Estate and for sustainable design and construction of military and educational facilities.
The Band Facility is an outstanding example of how thoughtful design and innovative timber solutions can create a sustainable, low-carbon building. The project not only meets the Army’s current requirements but is also adaptable for future needs, embodying our fit-for-future approach that supports sustainable military construction.
