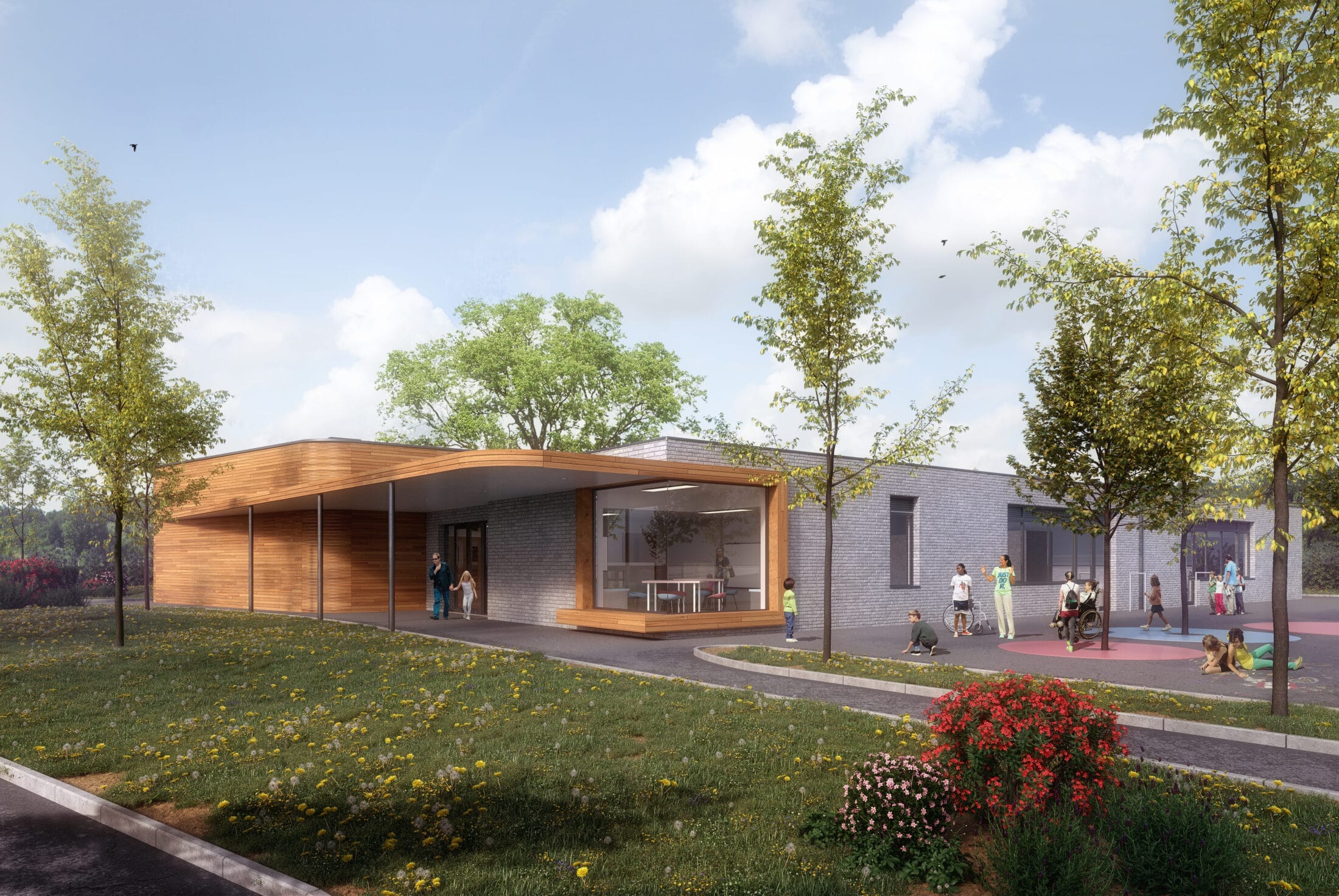
A major £4.4 million expansion at Addington School in Reading, designed by us, is on track for completion at the end of July.
Addington School is an Ofsted ‘Outstanding’ Special School for children and young people with special educational needs and disabilities. The expansion includes a new single-storey block providing four classrooms for vocational use by pupils, as well as a café, social/breakout areas and new landscaping, and boosts the school’s capacity to more than 250 children.
Last year, Wokingham borough school officially opened two multi-use game areas, a sensory path, and an expanded car park as part of the expansion scheme’s first phase.
Working with modular construction specialists Reds10 has meant that 60 to 70 per cent of the work was constructed offsite to reduce disruption to the school and its pupils, as well as providing high-quality building works.
Claire Wakelin, Studio Director at HLM Architects, said: “Our most important objective has been to create an environment that both inspires building users and provides the ideal backdrop to nurture lifelong learning experiences. This has meant going beyond just design excellence and constructive collaboration, but being driven by a holistic understanding of how a building can impact its users as well as focussing on sustainability and environmentally-responsible design. This new state-of-the-art facility greatly enhances the school’s capabilities and we are excited about the new opportunities this will bring for students.”