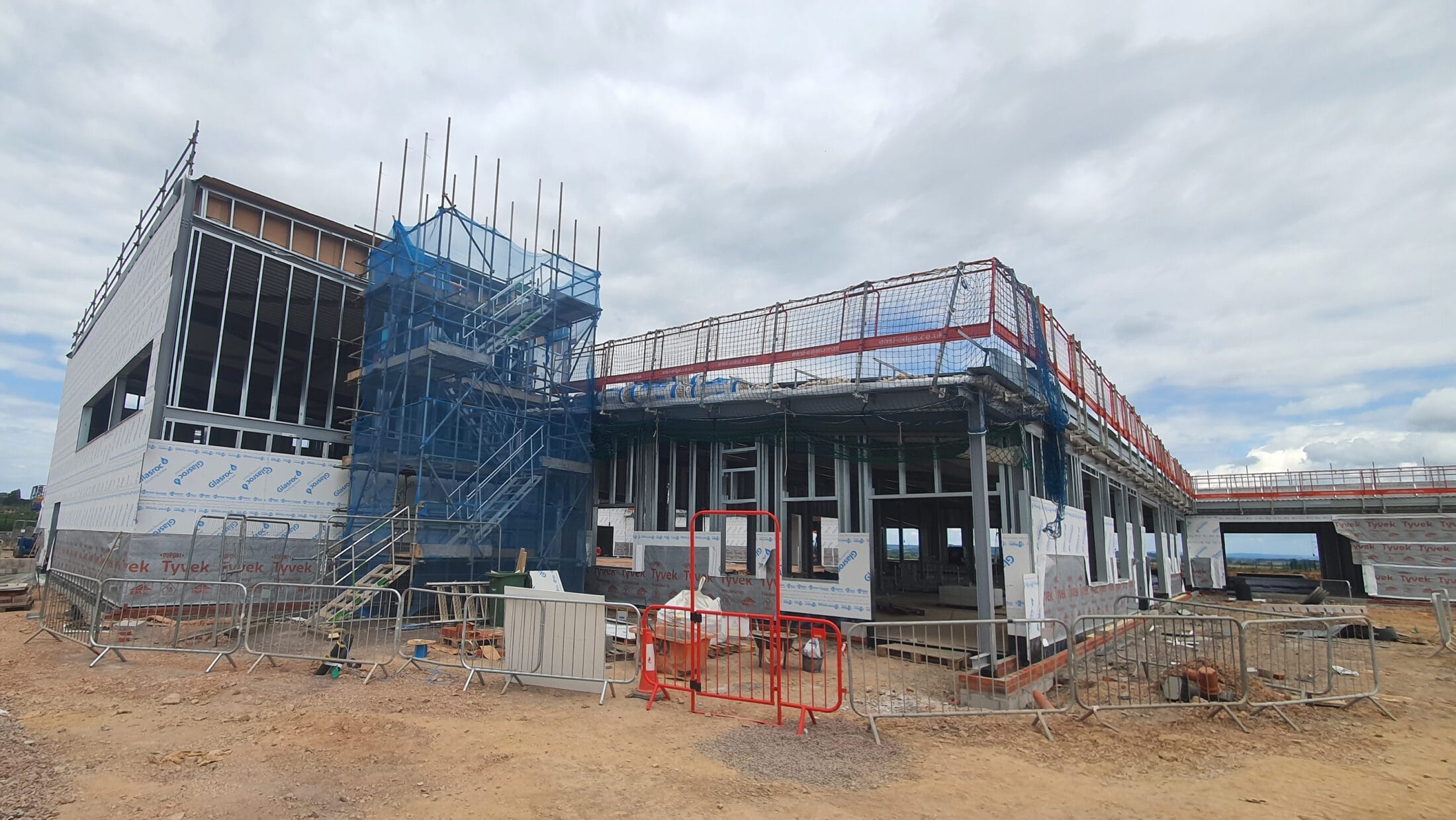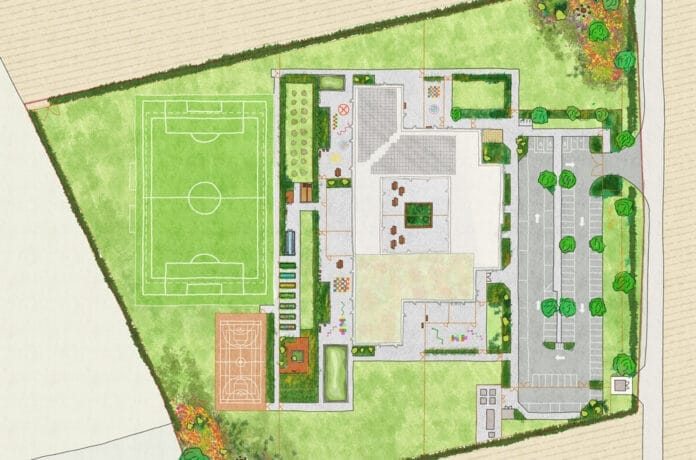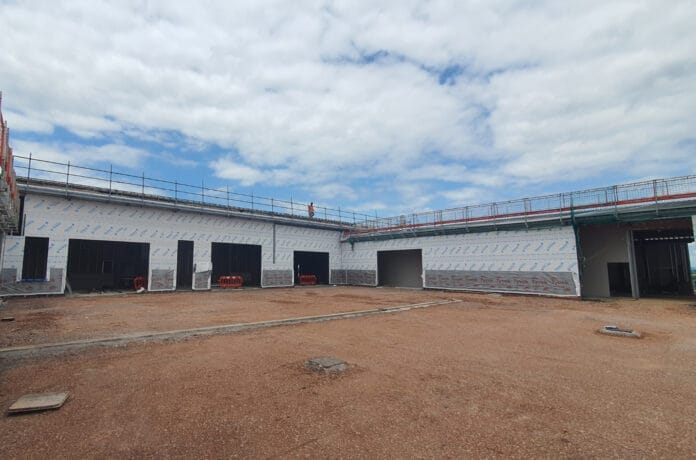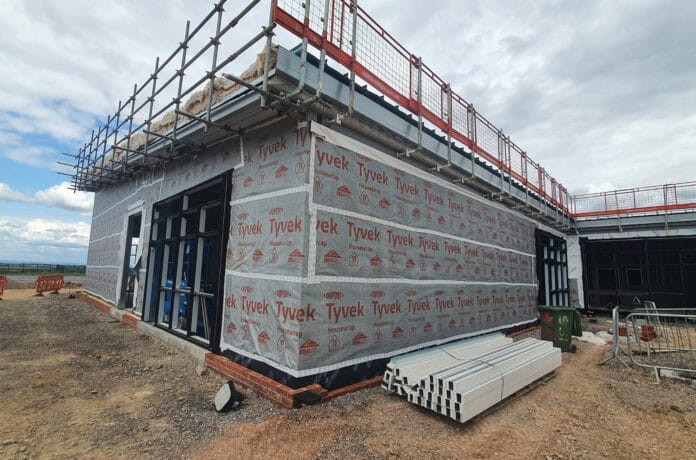
A new Special Educational Needs facility is progressing on site in South Somerset.
Construction is well underway at the new special educational needs (SEN) academy in Ash, South Somerset, which is due to complete early next year. The facility will address the shortage of local places for pupils with additional learning needs.
Delivered by the DfE as part of the Free Schools Programme, with ISG acting as lead contractor, the 120-place school will cater for pupils aged 5-16 with Social and Emotional Mental Health Needs (SEMH) and Speech, Language and Communication Needs (SLCN).
The academy’s design is highly sustainable and will target net zero carbon in operation, in line with South Somerset District Council’s sustainability goals to become carbon neutral by 2030. Careful attention was given to making the building as energy-efficient as possible from the earliest design phase, by assessing the embodied carbon of materials, using local materials where possible and natural materials such as sustainable timber cladding and locally sourced hamstone, incorporating green roofs and PV panels, as well as installing sustainable drainage systems.

The school’s landscape design provides opportunities for classes to gather, be taught and connect with the natural environment. A variety of spaces to suit the pupils’ various needs include food growing areas, habitat areas, forest schooling and an external Design Technology workshop.
A range of external social play spaces will allow for small and large group gathering, and formal/informal sports games will be provided for through a Multi-use Games Area and various grassland.
The academy will enable pupils to access the most appropriate education setting and transition to employment, training and higher or further education.
Thoughtful design allows the school to be organised by age (primary and secondary), primary needs (SLCN or SEMH) and stage broadly based on ability, rather than distinct year groups. The building can flex to accommodate varying cohort sizes throughout each academic year, and is arranged around a central, protected learning courtyard space. The design includes separate pupil entrances to effectively manage the beginning and end of each day, with the option to divide the different age groups and needs where required. Each classroom will feature dedicated break-out spaces, while group rooms and shared sensory and soft play areas have been introduced throughout.

Reflective of the additional needs of the pupils, every classroom in the school has its own external space to allow for outside learning.
The single-storey building is arranged around a central, protected learning courtyard for key stage 1 and 2 pupils to enjoy.
When complete, this will provide external learning opportunities for younger pupils in a private and secure place, and include canopies and both hard and soft landscape surfaces.




