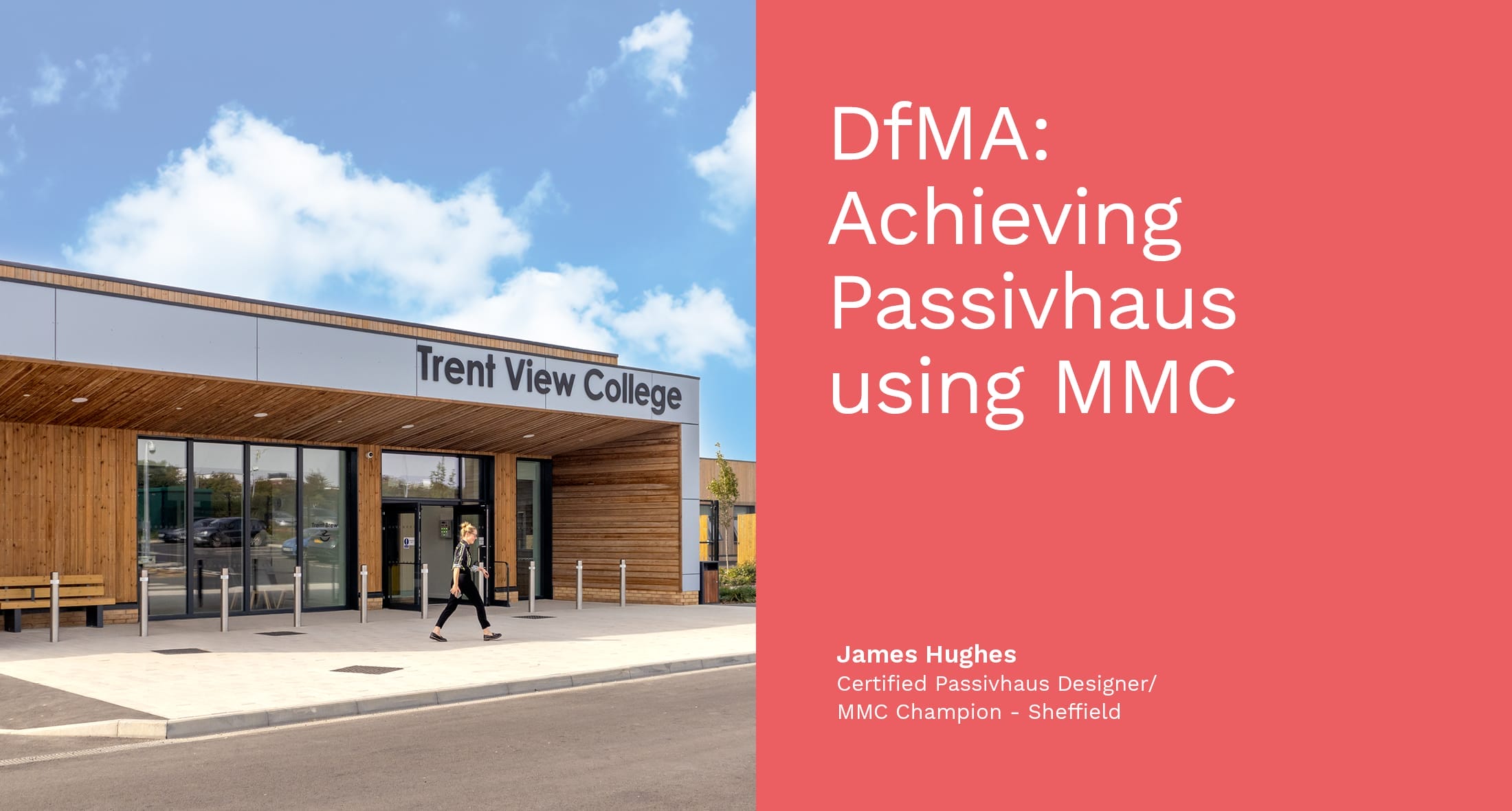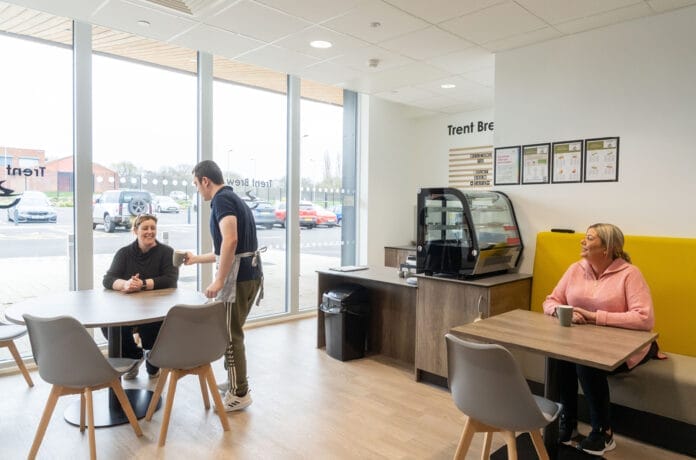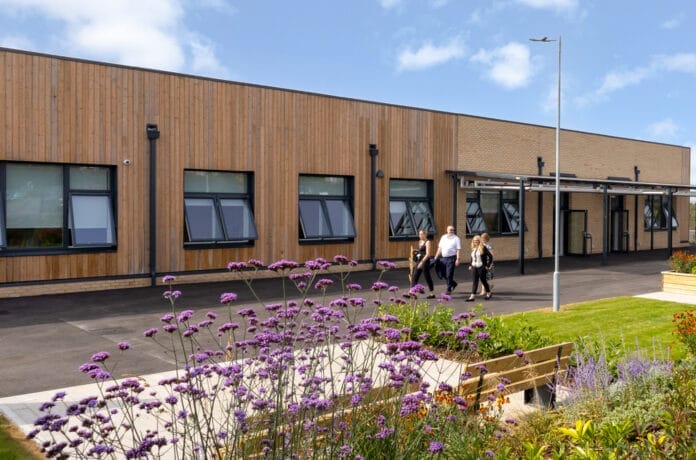
James Hughes, from the HLM Architects Sheffield studio, is an Architectural Technologist who recently achieved Passive House Designer certification. James’ most recent Passive House project work is Trent View College, Scunthorpe, the world’s first certified Passivhaus SEN building to contain a hydrotherapy pool.
Trent View is a new, post-16 college for students with special educational needs (SEN), designed to remove barriers to learning and help young people develop important life and employability skills, preparing them for adulthood.
The school meets strict Passivhaus standards around energy efficiency and environmental impact. The inclusion of a heat-intensive hydrotherapy pool in the build makes Trent View College the first SEND school in the world with this feature to achieve Passivhaus standards. The result is an energy efficient, sustainable, high performing building with lowered running costs and a comfortable internal environment, improving health and wellbeing of students and staff.
The superstructure of the building has been constructed of CLT (Cross-Laminated Timber), which was chosen for several reasons:
Airtightness
In order to achieve the strict Passivhaus standards, airtightness of the building envelope is a key requirement. CLT has many benefits including a lower thermal conductivity than more traditional masonry construction methodology. However, it was the product of choice for Trent View college for its inherent airtightness, meaning the product can offer structural performance as well as being the primary airtight line for the walls and roof.
Structural Performance
The cross lamination of the timbers improves core performance of the solid timber panel, enabling spans of timbers to increase, making it perfect for panelised timber buildings. The millimetre precision of the CLT wall and floor panels enabled the design team to standardise the design and do more of the coordination works offsite, like builders work holes, which improved delivery times and reduced latent defect rates.


“One detail that challenged us was the design of a Passive House-compliant vehicle entrance door for the motor vehicle workshop, as there isn’t currently a Passive House-certified vehicle door on the market. We therefore had to develop a new concept based on a ‘residential’ Passivhaus approach to achieve the client requirements, while still meeting required airtightness and thermal performances.”
Improved construction programme
The delivery programme was significantly shorter due to the utilisation of offsite construction of the CLT panels, as compared to traditional materials. The structural frame/ CLT panels formed an enclosure which allowed external and internal works to commence simultaneously, earlier on in the programme.
Natural appearance
Utilising large amounts of timber cladding for the exterior walls reduces the amount of embodied energy over more traditional masonry products, but also softens the overall appearance of the building, complementing the adjacent green spaces and the new extensive planting that has been introduced as part of the design.
James commented on his experience on Trent View:
“Work with a design team that had shared ambitions was the key driver in delivering this fantastic facility. Through collaboration with an experienced Passive House consultant, we were able develop all aspects of the design in detail.
A personal highlight was coordinating with the design team in the early stages of the project, preparing and progressing builders’ works information, ready for the CLT panels to be manufactured offsite. The benefits of this were apparent when the panels were delivered to site and the building had all the preformed openings. It was also a great experience to work with specialist designers to develop key elements such as the hydrotherapy pool and Design & Technology workshop.”



