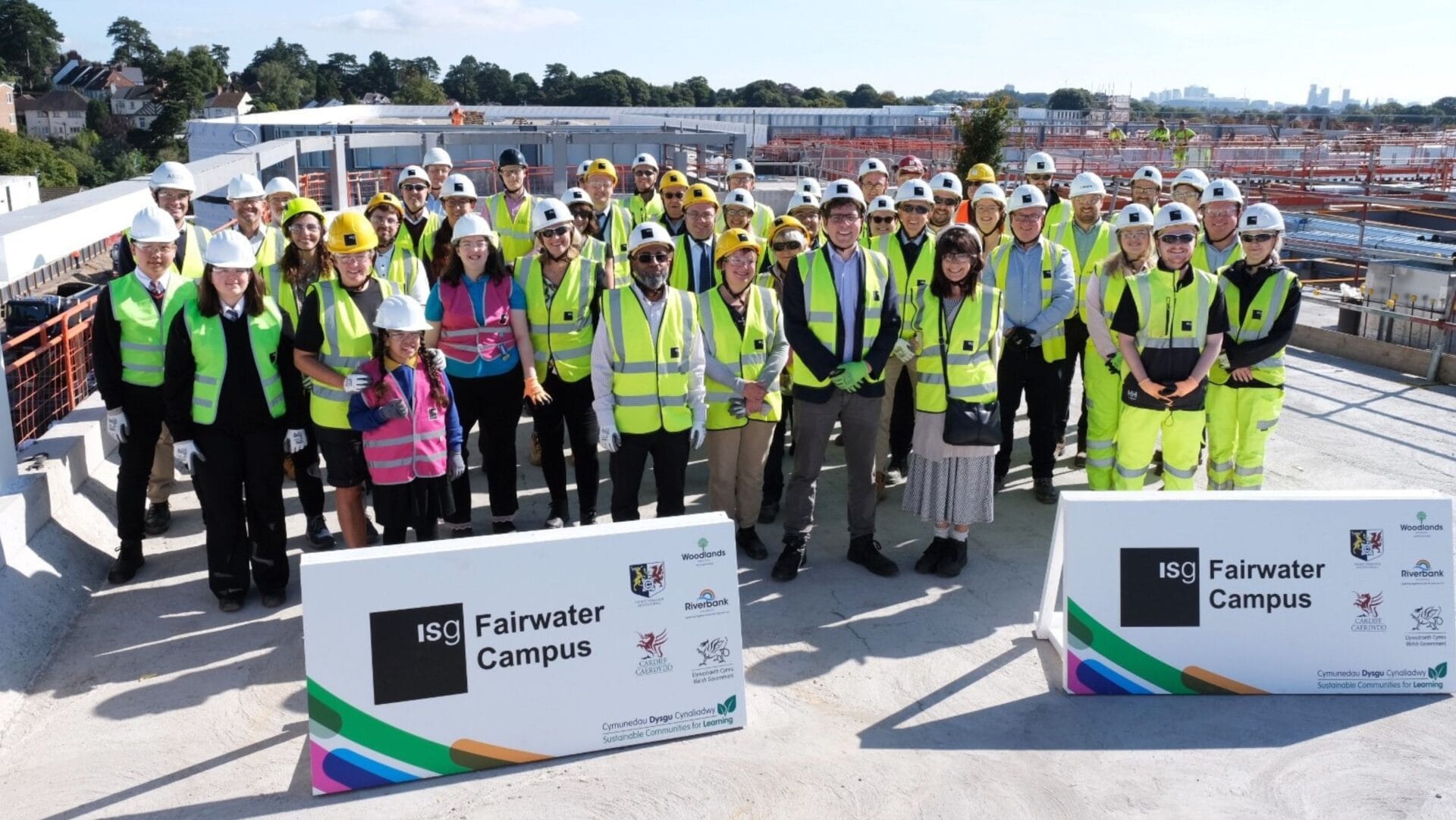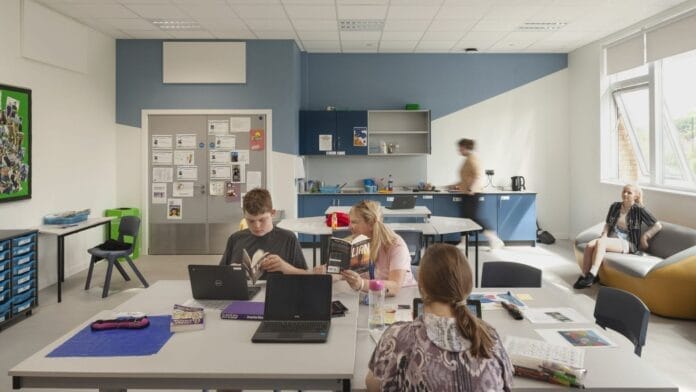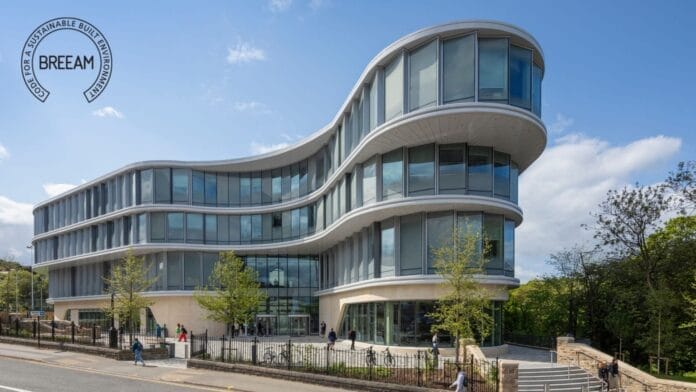
Construction work has topped out at Fairwater Community Campus, a pioneering co-location school spearheaded by Cardiff Council, which aligns with Welsh Government’s introduction of the new curriculum for Wales. The campus, located on the existing Cantonian High School site in Fairwater, Cardiff, is set to become one of the largest and most advanced educational institutions in the UK, housing over 2,000 students and staff.
Construction work has topped out at Fairwater Community Campus, a pioneering co-location school spearheaded by Cardiff Council
Fairwater Community Campus represents an enhanced focus on collaboration in Welsh education, co-locating three schools on a single site. Cantonian High School, Woodlands Secondary ALN (Additional Learning Needs) School, and Riverbank Primary ALN School will all share the site while maintaining their own distinct spaces, as each school serves a different cohort of students, but they are united in their commitment to excellence in education. The innovative facilities at Fairwater Community Campus will support the delivery of the new Welsh curriculum and provide a modern, inclusive learning environment for all students that enables them to become conscientious future citizens.
A Landmark in Educational Innovation
The co-location of the three schools represents a key step forward in addressing the growing demand for modern, flexible learning environments that cater to a diverse range of educational needs. The Fairwater Community Campus design aims to create spaces that are adaptable, durable, and supportive of each school community’s unique requirements. The three schools will occupy distinct wings of the campus, with a separate Health and Wellbeing block designed to offer additional support to students, staff, and the wider community.
The development of Fairwater Community Campus reflects Cardiff Council’s commitment to investing in education and providing students with world-class learning environments. The new campus will foster collaboration between the schools, while still allowing each institution to maintain its own distinct identity. This approach ensures that Cantonian High School, Woodlands Secondary ALN School, and Riverbank Primary ALN School can all benefit from the shared facilities while delivering tailored education to their respective students.
Designing for the Future
The design of the Fairwater Community Campus responds to the complexities of the site and the diverse needs of its future users. Flexibility, durability, and safeguarding were central to the project’s development. The design team worked to create a campus that would not only accommodate the current needs of the three schools but also remain adaptable to future educational trends and requirements.
The inclusion of the separate Health and Wellbeing block and all-weather sports pitches further underlines the campus’s commitment to supporting the mental and physical health of students and staff. By integrating this facility, the design ensures that the campus will be a supportive and nurturing environment for all its users, including the local community, fostering both academic achievement and personal growth.
Gareth Woodfin, Cardiff Studio Director said: “We are pleased to see this ground-breaking co-location school is well underway. It’s exciting to be working on a unique school campus project that will support the growing demand for modern educational environments and create a scheme that will work for its students, staff and the local community for years to come. This ambitious facility will support the three schools’ shared commitment to mental, physical, and emotional education, making a lasting impact on students and staff alike.”
Looking Ahead
As construction at Fairwater Community Campus progresses, it stands as a testament to the commitment of Cardiff Council and Welsh Government to delivering educational excellence. Once fully operational, it will provide students with cutting-edge facilities designed to enhance learning and well-being, making it a cornerstone of educational development in Wales. The campus will also offer comprehensive facilities which will be available for public use outside of school hours.


