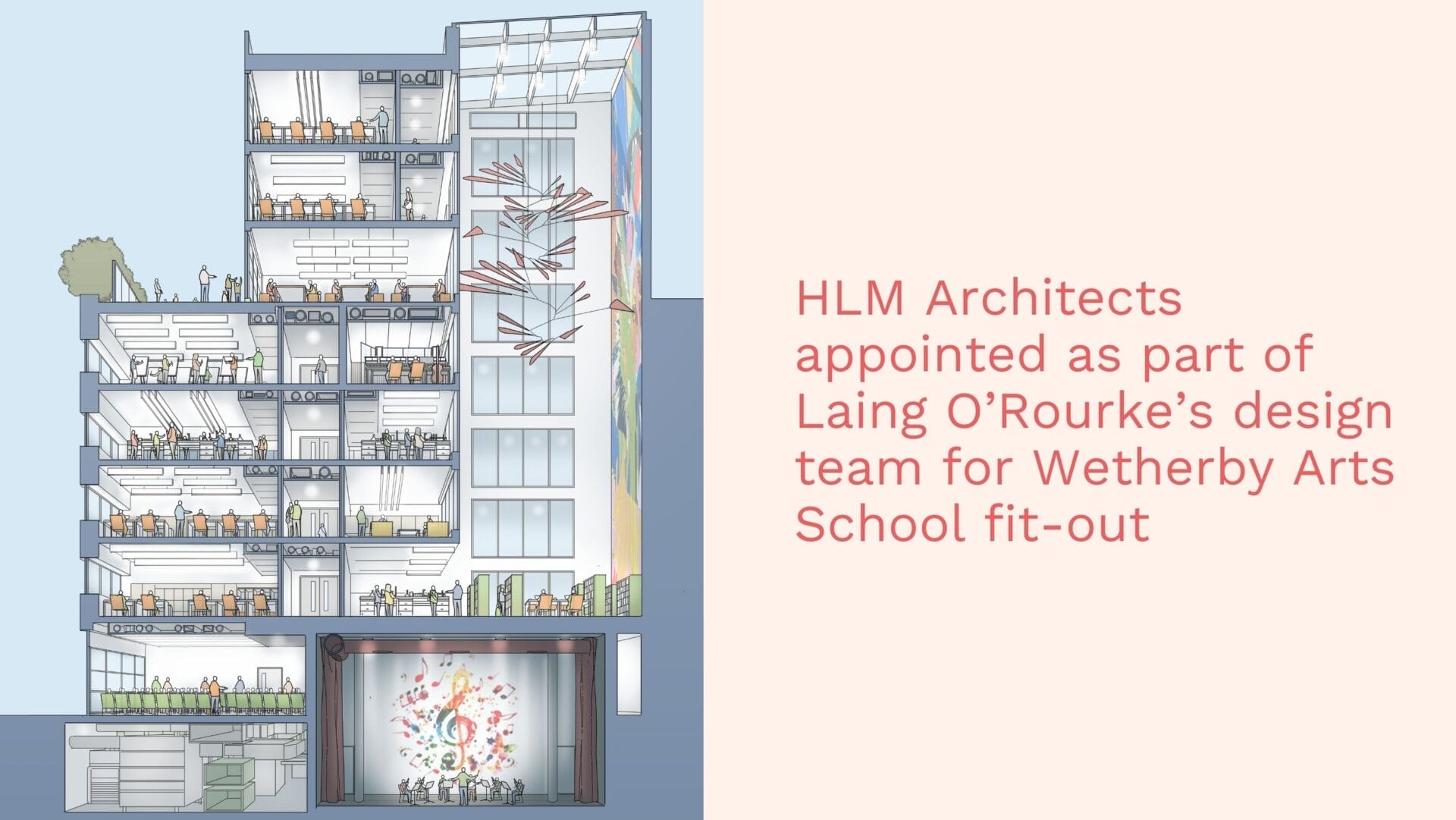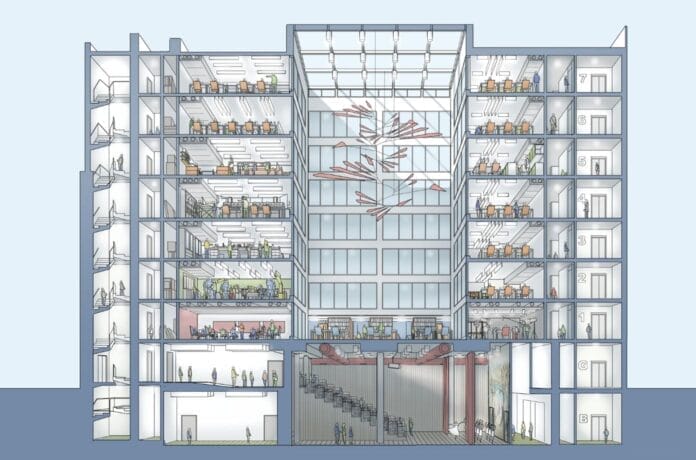
HLM Architects has been appointed as part of Laing O’Rourke’s design team for Wetherby School and community theatre fit-out within the Olympia London regeneration project.

The Olympia Group has appointed Laing O’Rourke and HLM Architects as part of their design team to deliver the fit-out of the new Wetherby School and community theatre within the wider regeneration project.
Previously a private car park, the design transformation of Emberton House into a seven storey multi-use building has been led by London-based architecture studio SPPARC. HLM Architects have taken over from SPPARC at stage 3 of the design and are providing the fit-out of the new school and community theatre.
Olympia, one of Europe’s largest regeneration projects currently under development recently marked the topping out of its first building Emberton House, which is due to open in 2025.
Designing an inspiring learning environment at the Olympia Regeneration
Wetherby School will be a brand new premium independent school catering for up to 450 students aged 11-18 years old. An exciting aspect of the monumental redevelopment, the new independent school will provide an exceptional, world-class educational facility in the heart of London.
HLM Architects are playing a pivotal role in shaping the educational and community theatre spaces. With a strong track record in designing award-winning educational and leisure facilities where people can thrive, our expertise aligns perfectly with the vision of creating a modern and inspiring learning environment for the Wetherby School. The design also includes a 100-seat theatre that will provide a unique link to the community and a real-life working environment for the pupils.


