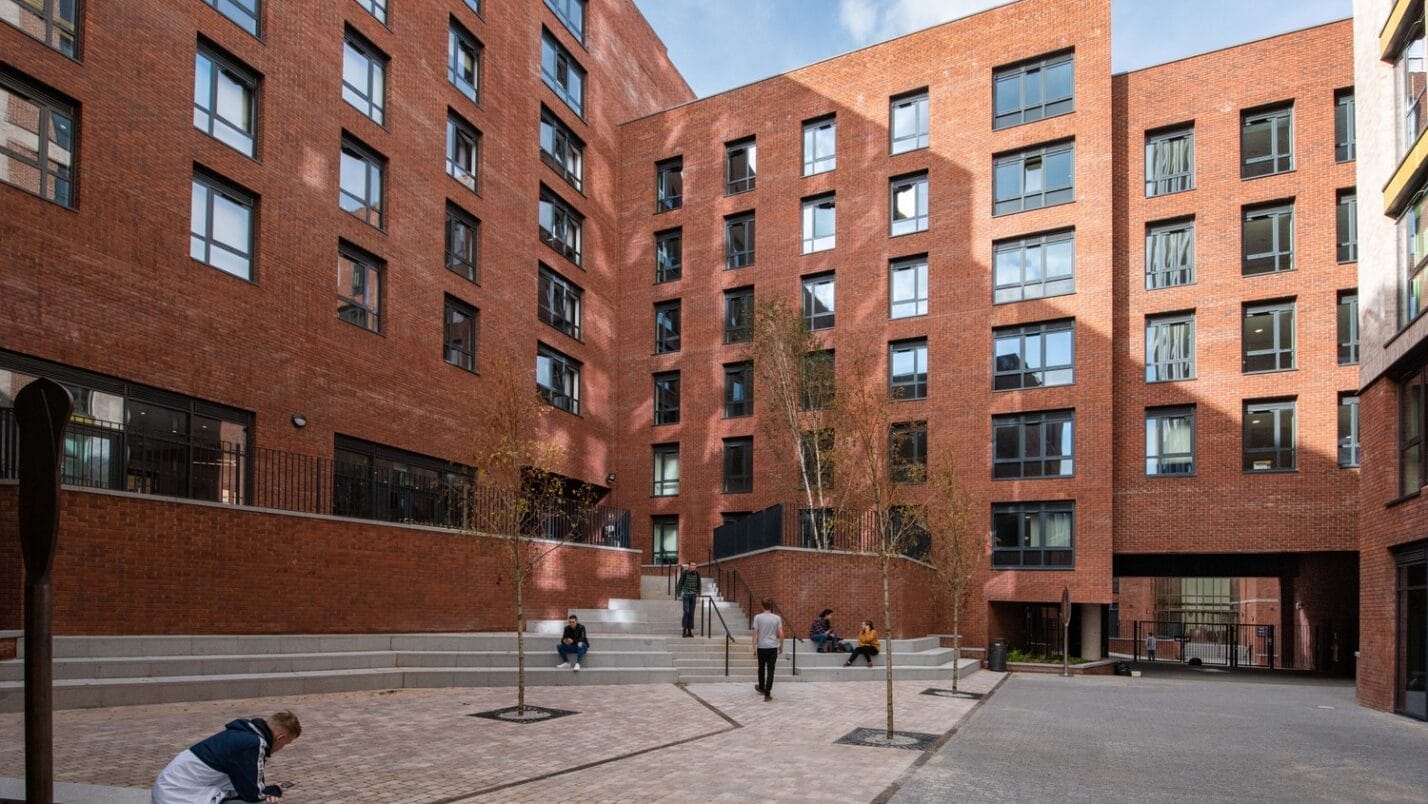
The wellbeing and experience of a user in the design of space and place plays an integral role in creating healthy environments that have a positive impact on people’s lives and promote connection with nature.
Associate Director, Alethea Ottewell contributed to this month’s Landscape and Urban Design magazine looking at how sensitive design can improve mental health, a subject that is very much at the forefront of many conversations in light of the impact coronavirus is having on our day to day lives.
Sensitive landscape design can improve mental health. The introduction of a multilevel landscaped approach, that connects and engages with the emerging build forms and uses, shapes our urban environment.
Hollis Croft is an exciting new residential development for students to live and study in the heart of Sheffield. It has been designed to engender a new community. Connections to the city have been introduced with the creation of new streets increasing the sites permeability and legibility between the nearby University of Sheffield, local businesses, commerce and the wider community. The project bridges the gap, creating a green network across the city.
An essential requirement of the design was to include active frontages, improved links and outdoor spaces for a range of uses from public, semi-public and private while taking into consideration the importance of creating a sense of place and connection with nature. This improves student wellbeing and also connectivity between public and private use.
Set on a steeply sloping site, whist providing challenges this also created opportunities. Three separate buildings steep down the site, allowing the design team to maximise on the visual and physical connections of internal and external natural spaces. This is essential for the users’ wellbeing and experience.
Taking into consideration the specific impact that access to nature has on the health and wellbeing of students, the scheme capitalises on this steep topography by designing a multilevel landscape environment. This approach enables access to green views from ground floor right up to podium roof terraces that are overlooked from social amenity spaces and apartments at all levels.
The massing allowed for roof terraces to be cut out and extensive green roofs incorporated. Brown roofs have been implemented to the highest blocks, adding to the site’s biodiversity. Tree planting throughout the scheme works with the drainage strategy, provides structure, improves air quality and greening of the pedestrian links along with diverse planting areas at ground levels and raised beds adding additional space to relax.
HLM Architect’s multi-disciplinary approach to the project demonstrates how we can shape our urban environment to take advantage of challenges and maximise the connections with nature, through a multilevel landscape.



