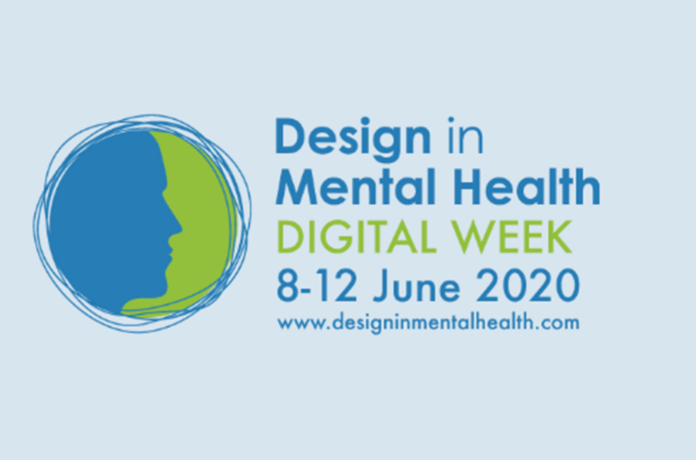
As part of Design in Mental Health, Digital Week, our Associate Director and Healthcare Sector Lead, Neil Orpwood took part in a webinar alongside an expert panel of design professionals to provide practical ideas and advice for internal and outside spaces.

During the session, ‘Design in Mental Health – Practical Ideas’, Neil covered what the sector was doing before the pandemic to improve the wellbeing of healthcare staff and the working environment. This included simple, thoughtful design opportunities that could make a big difference, based on ‘WELL Building’ standard recommendations.
Designers have long pushed for the right components in mental wellbeing and health, Neil told the panel. The Government’s five-year plan is due to be completed in 2021 identified a problem with retaining specialist staff for mental health, he added. The current crisis, however, had thrown much of the planned strategy and focus in the air. Stronger flexibility is needed now more than ever, and the focus should thus shift to “simpler things” that can be easily enhanced to further improve the environment and facilities that we are reconfiguring for the future. Higher levels of engagement with stakeholders can help steer improvements in the right direction.
The WELL Light concept promotes exposure to light and aims to create environments that are optimal for visual, mental, and biological health. Spaces not only need to provide an ability to see sufficiently within a building, but also serve to reconnect us with the outside so that we can maintain our body clocks in a sensible way, Neil suggested. Equally, the design of windows is not aimed just at allowing light inside, but about controlling the quality of light and positively impacting a building’s users. Everything from external and internal walls to ceilings and even the window material all play a key part. Add to that, artificial lighting needs to be safe as well as serve as a calming agent for patients.
Core comforts are another critical component. This includes access to healthy foods but also the ability to choose from different options that may be available. The spaces where you would access this need to adhere to social distancing requirements, a concept that many of us urgently need to start rethinking. Temperature and ventilation are other important factors that can affect health and wellbeing. We have seen many locations quickly adapting to the changing needs, which will continue to be critical going forward.
The WELL Acoustics concept aims to mitigate sounds that are distracting and disruptive to work or relaxation. Here, simple steps such as wall finishes and controls where background noise is minimised can help with privacy, providing it is not intrusive. Sound controls like ventilation should be done through an intuitive method.
For building aesthetics, we have the opportunity to change through constant information modelling. We need to base this on staff engagement to understand what the key elements of a building are, backed by visualisations via computer-aided design (CAD) models. Access to fresh air is vital for a patient’s healing environment. This would mean developing areas like roof spaces and relaxation corners that are not too distant and somehow connected to nature, ie plants and a healthy level of natural light. Small spaces also count, as they all can have an impact.
Active travel is increasingly important, as more and more of us cycle or walk to work, Neil added. There should be simple graphics to identify routes throughout a building, and corridors should be used to display art. Access to fitness programmes, opportunities to go to local shops and do a bit of exercise, as well as showering and break room facilities, are all “great bonuses”. Sufficient storage space, and the ability to make sure those store areas are easily accessible and free up otherwise cluttered corridors, also help to create a better environment for staff and patients.
Neil concluded by analysing the psychological impact of a building. When arriving on site, he advised, you should be met with a feeling of relaxation thanks to the well thought out external configuration. Carparks should allow you to travel to the entry point for staff, as well as populated with landscaping and sufficient access to light.
For the full panel discussion, visit the link below.
