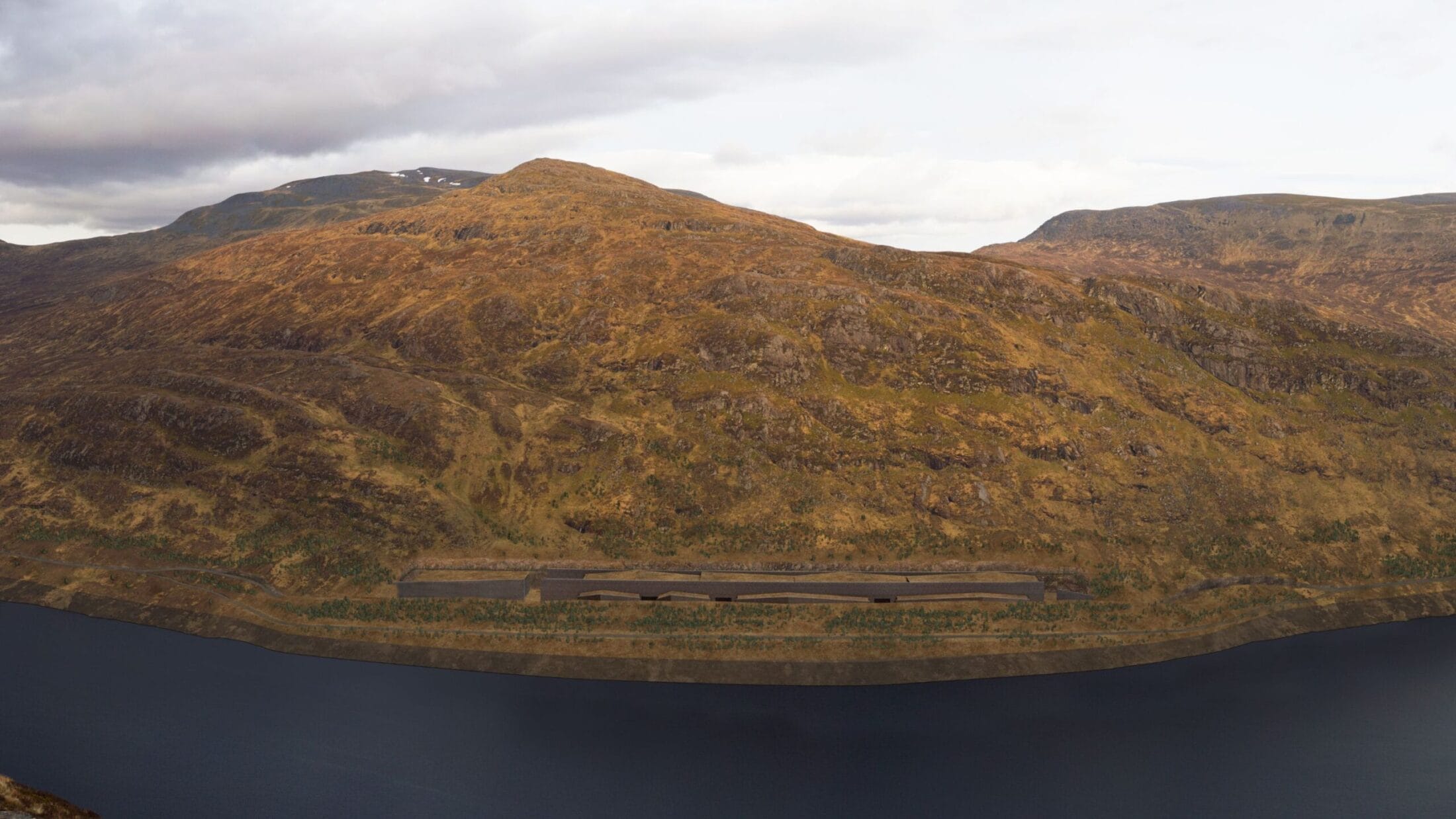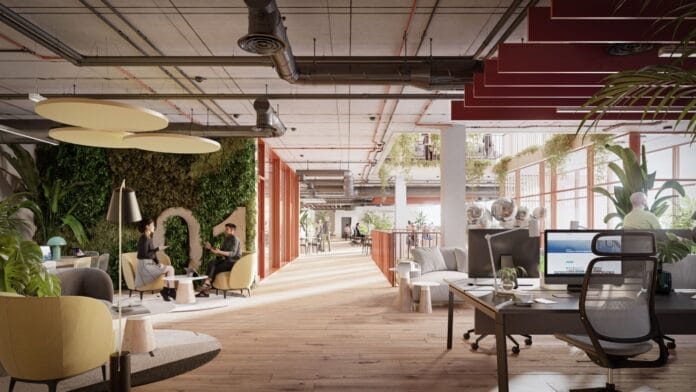
The Earba Storage Project, set to become the UK’s largest-ever pumped storage hydro (PSH) facility, has officially received planning consent from the Scottish Governments Energy Consents Unit — marking a major milestone in the country’s transition to a net zero energy future.
The Earba Storage Project, set to become the UK’s largest-ever pumped storage hydro (PSH) facility, has officially received planning consent
Located approximately 36km east of Fort William in the Scottish Highlands, the scheme will deliver an installed capacity of 1,800 MW and a storage capacity of 40,000 MWh, the development will significantly bolster the UK’s long-duration energy storage capabilities, enabling the reliable supply of renewable energy during peak demand.
Design Approach
The architectural design and engineering approach respond closely to the distinct physical and cultural context of the Highlands. The scheme will utilise the natural topography around Loch Earba and the relationship between Loch Earba (the lower reservoir) and Loch Leamhain (the upper reservoir). The powerhouse building will be strategically located within a gently sloping area against a backdrop of steep craggy knolls, allowing it to sit naturally within the dramatic terrain. Drawing inspiration from the Scots word “creag”, meaning cliff or rocky outcrop, the design concept embraces the surrounding landscape’s powerful geological features.
The powerhouse comprises two primary volumes: the main Powerhouse Hall and six transformer bays. The building form has been carefully designed to align with the mountainous context. By “cutting” into the site and inserting the building into the landscape, the visual impact is reduced while anchoring the facility into the undulating terrain. The building’s relationship with the hillside will be further enhanced by adjusting the topography and using trees and clustered planting for natural screening—ensuring that the facility harmonises with its environment.
The materials palette chosen reflects a sustainable, site-specific design ethos. Excavated rock from the construction will be repurposed for building materials such as stone cladding and gabions. Combined with a grass roof and other low-carbon strategies, this approach creates a biodiverse, renewable, and low-impact solution that minimises embodied and whole-life carbon.
Ross Barrett, Design Director, HLM Architects shared his excitement at the announcement:
“Securing consent for the Earba Project is a fantastic milestone for everyone involved. It’s a bold and essential investment in the UK’s renewable energy infrastructure, and we’re incredibly proud to contribute to a project that will make a significant difference to the nation’s energy future. The scale of Earba is unparalleled in the UK, and it sets the standard for what’s possible when innovation, design and sustainability come together.”
Responsible environmental stewardship meets sensitive landscape design: The Earba Storage Project
The Earba Storage Project is not only a testament to engineering excellence but also to responsible environmental stewardship and sensitive landscape design. It demonstrates how major infrastructure can exist in balance with nature, drawing strength from the land itself to power a more sustainable future.
Related posts


