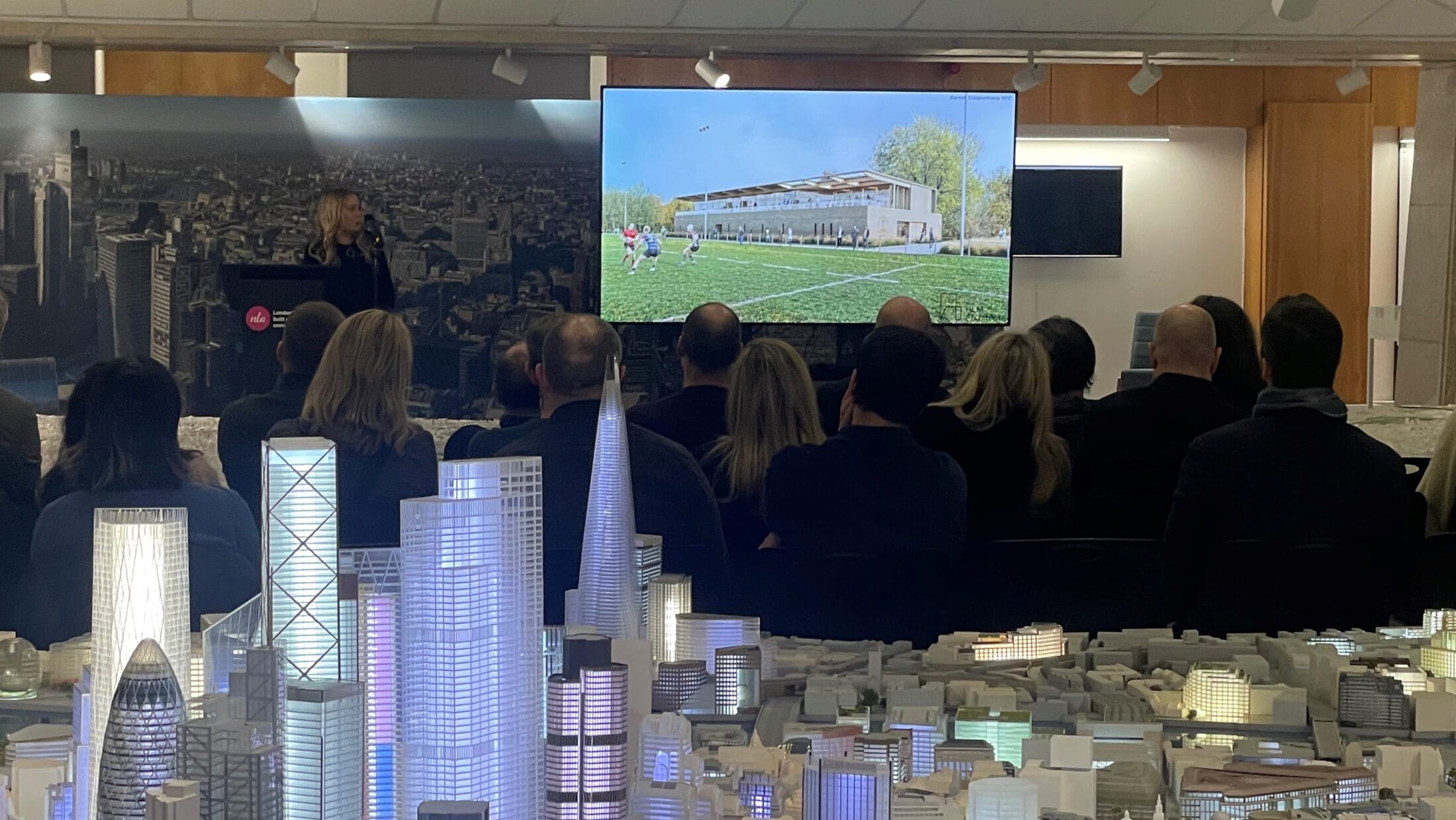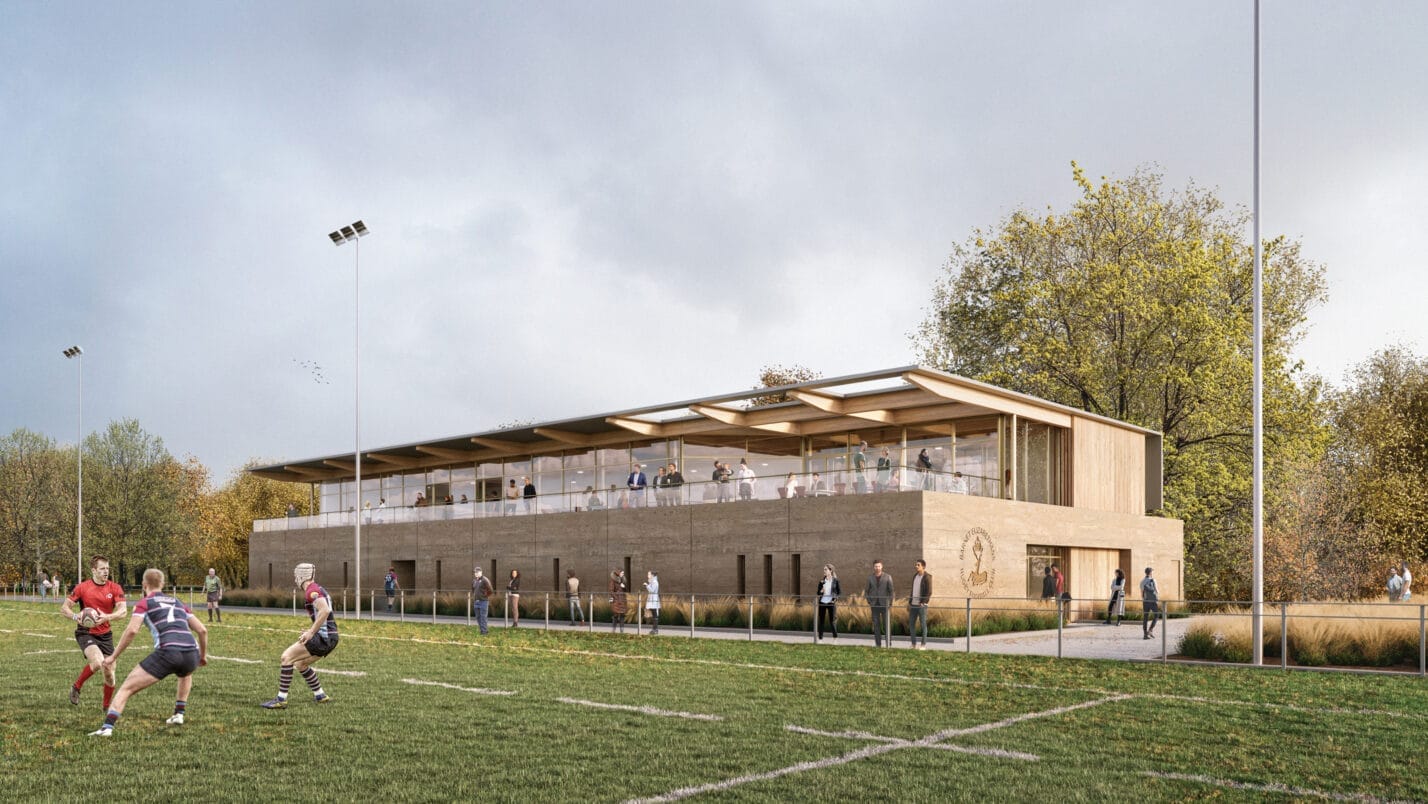
This week, Architect Hannah Gardner joined panellists at the New London Architecture event ‘Leisure for London: Exercising Innovation’, where she presented our design for Barnet Elizabethans Rugby Football Club (BERFC) in a Pecha Kucha format. Here’s an overview of her presentation on the evening.
Significant community interest in sport and increased use of the site has led to redevelopment plans, bringing BERFC up to modern standards and improving the diversity of patrons.
The Context
Barnet Elizabethans is a grassroots Rugby Football Club with a proud history of over 100 years and lifetime members of all ages. In recent years, the club has seen significant interest from females and young people in the area to join, however they do not currently have the required facilities. Due to this growing demand and the outdated provisions of the site, the club identified the need to modernize and diversify their offering, thus securing the future of the establishment.
The club, which is a charity, was handed a lifeline in the form of a donation from a late member of the club. This once in a lifetime opportunity has provided the charity with an opportunity to redevelop and bring their offering up to date.
The Challenge
Designed 60 years ago to a projected lifespan of 25 years, BERFC has several challenges for the new design to overcome:
- Green belt setting
- Clubhouse in poor state of repair
- Poor drainage of pitches limits current use
- Lack of disabled and women’s facilities
- Currently does not meet safety standards or safeguarding requirements
- Anti-social behaviour including vandalism and break-ins
Taking into account the above challenges and the aspiration for a more diverse and inclusive facility, our team worked closely with the club’s management to provide a robust design which will support them for at least the next 50 years.

“The scheme recognises the importance of maintaining public access to green spaces, and therefore promotes leisure activities in London. This is particularly crucial at a time where leisure facilities in London are disappearing at an alarming rate.”
The Outcome
Following extensive community engagement, public access to the outdoor space was identified as a key consideration of the brief. Therefore, while the club owns the land, ‘unofficial’ paths through the site that are used by local residents will be maintained. In line with the vision to create an open, accessible space, defensible planting has been used for visual boundaries, while Grasscrete car parking maintains the illusion of open green space and compliments the scheme’s setting in the green belt.
BERFC is well situated to provide a community-enhancing hub, with Rugby Football at the heart. Our design combines this with an event/function space, a much-needed commercial element to generate income. It is anticipated to be used for a range of additional activities, including fitness classes and community group use. The two-storey plan includes a social deck area to the first floor for spectators, and the ground floor will offer improved and enhanced amenities, including:
- Physio room
- Family changing, female and disabled changing and toilets
- Improved storage
- Flexibility of rooms, enabling closure of areas when unused
Improved security and safeguarding were also fundamental to the scheme, positioning the clubhouse as a family-friendly, community facility.
We are delighted that the scheme has had outstanding support so far, with wide-ranging interest for the use of the commercial/function space, and we look forward to the further development of the scheme.
Hannah commented:
“I thoroughly enjoyed the opportunity to present Barnet Rugby Club at the Leisure for London event. While the format of the presentation was challenging (20 slides with 20 seconds each!), it maintained pace and interest throughout.
I was particularly keen to present the wider benefits that the scheme will bring to Barnet’s wider community, and the steps that are being taken to enable inclusivity. The scheme recognises the importance of maintaining public access to green spaces, and therefore promotes leisure activities in London. This is particularly crucial at a time where leisure facilities in London are disappearing at an alarming rate. “
As a practice, we respond to the changing expectations and nature of the leisure industry. Re-use, environmental sustainability and social value are key aspects of our portfolio. Download our brochure to find out more:



