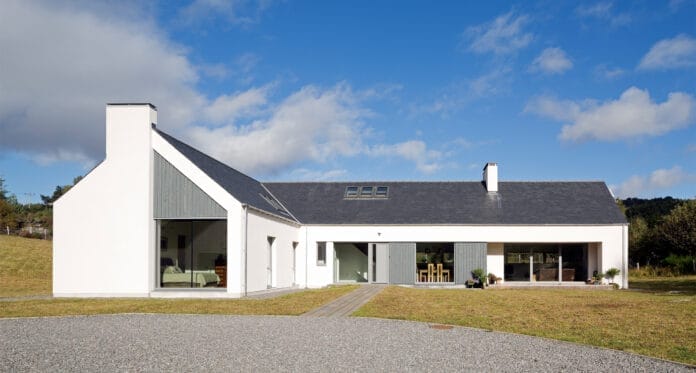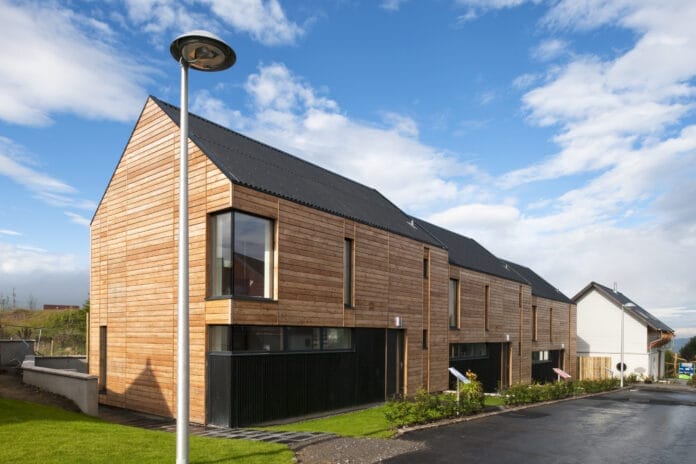

Both Passivhaus and Modern Methods of Construction (MMC) are terms which have become more widely used in the last 12-18 months. Passivhaus is a rigorous comfort, quality and energy standard proven to deliver high-performing buildings with excellent user comfort and satisfaction, while MMC is promoted as a route to delivering projects more efficiently and with less waste.
On the face of it, both should sit well together, offering the most efficient, safest, least disruptive, environmentally sensitive method to deliver an extremely efficient and comfortable building – but is that the case in reality?
Well, that depends on what you mean by MMC. According to the cross-industry working group, the framework definition of MMC covers everything from traditional building applied more efficiently, 2D & 3D structural systems, non systemised components and additive manufacturing. So, will a Passivhaus approach work with all of these?
There are of course Passivhaus-certified 2D construction systems ranging from wall or roof constructions to full-build systems. Indeed, our own Passivhaus dwellings at the Scottish Housing Expo and Tigh na Croit used offsite fabricated systems, the first using a twin wall timber frame system, the second using a SIPS system.
When you look at 3D construction or “volumetric” system, however, it gets more complicated. These 3D systems are limited by transport, and that begins to dictate the module dimensions. Add to that the ambition of 3D systems to be completely finished in the factory and connected in the field, and you begin to run into other challenges such as airtightness and ventilation – both of which are key components of a Passivhaus building.
While there are examples of buildings which have been constructed using a 3D system that are badged as zero carbon with a fabric first approach supplemented with PV panels, to date there have been few examples of passivhaus buildings using this approach. Those that do exist tend to be smaller scale buildings.
Additive manufacturing for buildings is quite rare, and Passivhaus examples even rarer. There are many challenges with this type of construction, but also some interesting potential for Passivhaus with consistent and continuous application of materials, airtightness, and minimising thermal bridges. Perhaps one for the future though.
Delivering a Passivhaus building can take longer; quality control on site is extremely important, strategies for airtightness require careful sequencing and interim testing, and levels of workmanship need to be of the highest quality. In this context, the opportunity that MMC presents is to reduce the build programme, while bringing the benefit of high-quality fabrication found in the quality controlled setting of a factory.
We also need to apply the Passivhaus standard to large-scale MMC buildings including schools, offices and multi-family homes using a variety of MMC systems. Combining MMC and Passivhaus could deliver affordable, efficiently procured, high-performing buildings that are environmentally sustainable and support people’s health and wellbeing.
At HLM, we are applying our knowledge of both MMC and Passivhaus, working with our partners to develop robust solutions for clients. If you would like to know more, get in touch.


Related posts


