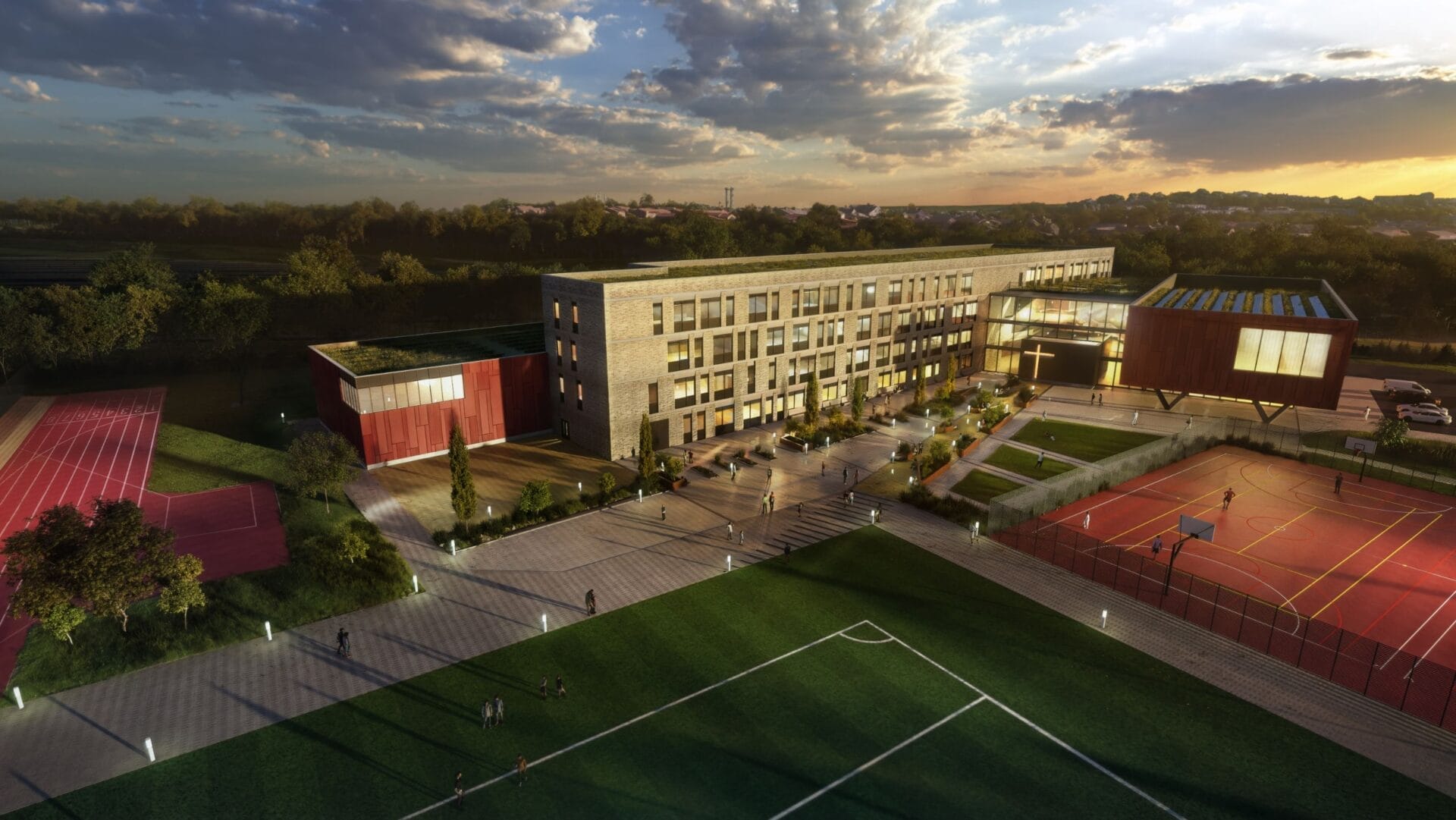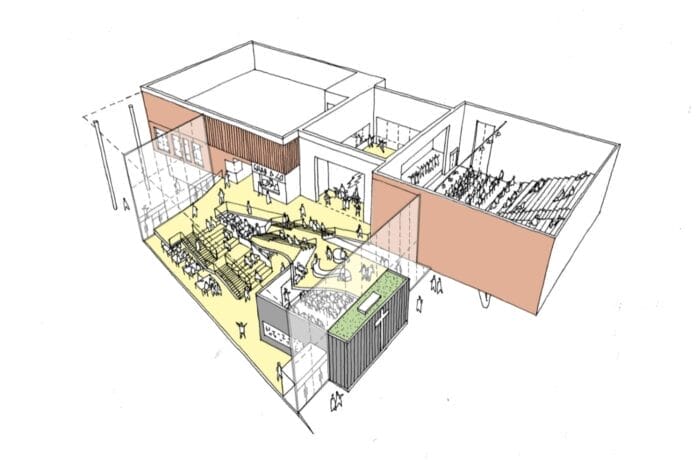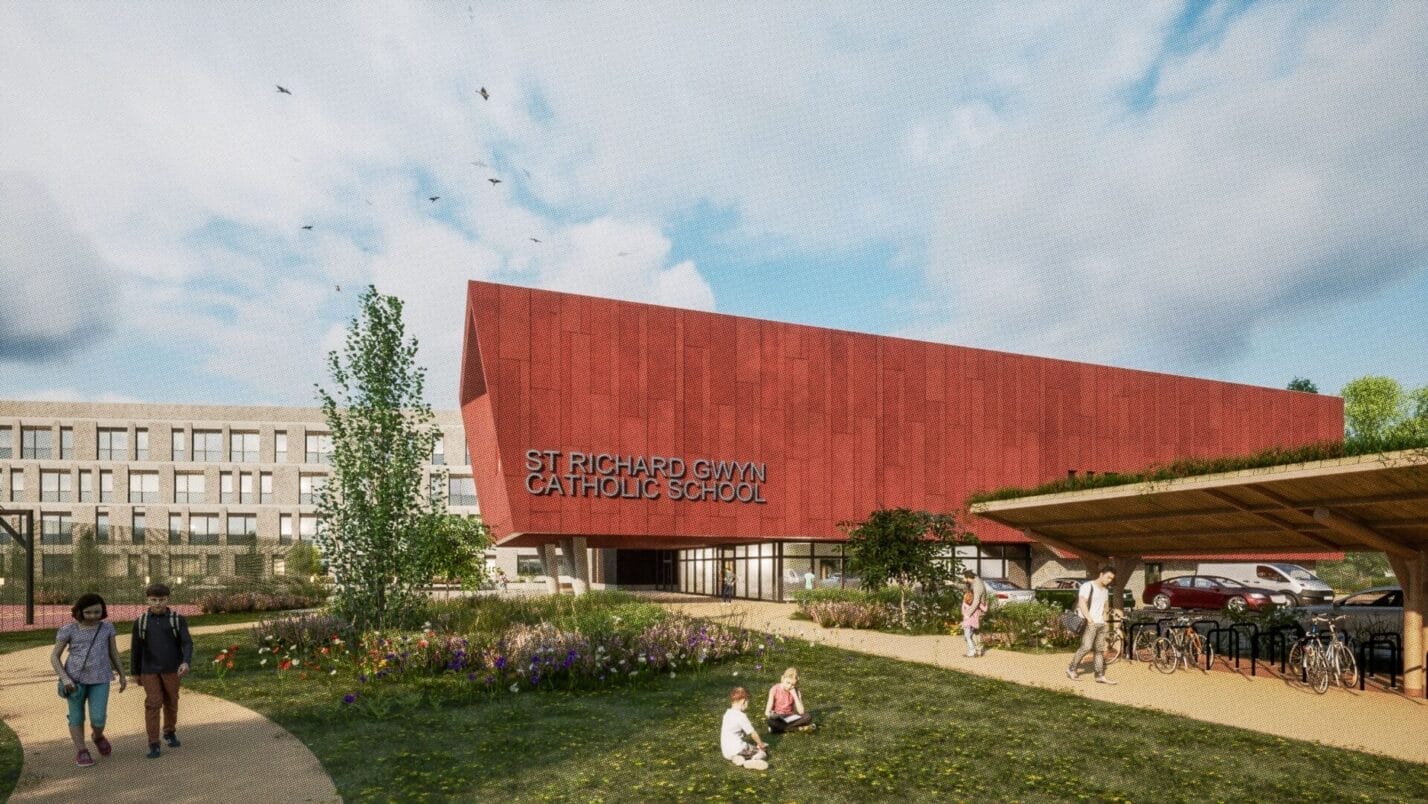
St Richard Gwyn High School in Barry is set for an innovational redevelopment of their school. The new High School will pave the way for an advanced educational facility that will meet the needs of a growing student population and provide new employment opportunities in the community.

St Richard Gwyn High School redevelopment: a new chapter for Barry school
The new school has been designed to transform St Richard Gwyn, delivering a modern environment that puts the needs of their students at its center. Inspired by the rural context, the design includes a grey brickwork four-storey teaching wing and a contrasting block for the Main Hall and other facilities, with a triple-height glazed atrium at its center.
Enhanced Capacity for a Growing Community
The new facilities will accommodate 1,050 pupils aged 11-16, with an additional special resource base bringing the total capacity to 1,110 students. This expansion is in response to the increased demand for school places in the Barry area and reflects the school’s commitment to inclusive education. This expansion is also expected to increase the school’s workforce from 76 to 132 staff members, providing new employment opportunities and contributing to local economic growth.

A contemporary focus
The new St Richard Gwyn Catholic High School will feature a four-storey teaching wing, state-of-the-art sports hall and multi-use games area including a 4G pitch, running track and space for informal sports. The bus drop-off to the North of the site will be improved to provide ample space for buses to maneuver within the site boundary. These important adaptations of the current site will enhance the day-to-day activities of the school and improve pupil safety.
Flood Prevention: future planning
In collaboration with Hydrock, we have developed a full flood prevention scheme alongside a comprehensive Sustainable Drainage System (SAB) design. This forward-thinking holistic approach to the sustainable urban development of St Richard Gwyn High School aims to mitigate flood risks while incorporating innovative SAB design principles to manage surface water in an sustainable and effective manner.
Targeting a net zero school
The project is targeting net zero-carbon, both embodied and in operational, highlighting how the redevelopment of St Richard Gwyn Catholic High School is a significant investment in the future. A passive ventilation strategy is proposed using stack effect principles utilising the light wells located along the length of the double-wide corridor in the main teaching wing. Both ground-source and air-source heating strategies are also being explored alongside extensive photovoltaic arrays and on-site battery storage. In addition, the all roofs within the new design will be green to aid the attenuation of rainwater and enhance the biodiversity of the scheme.