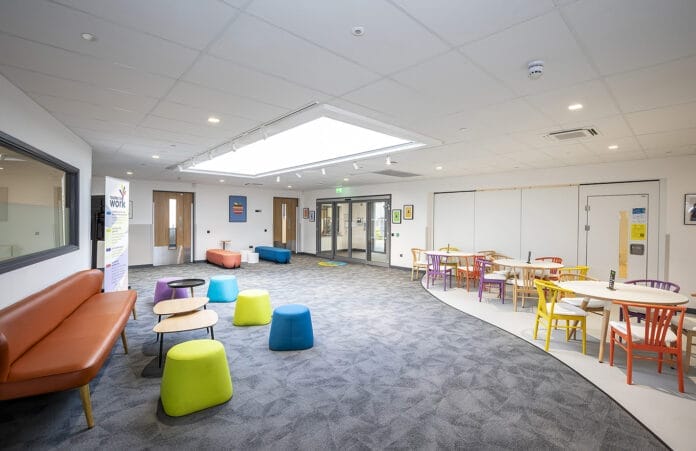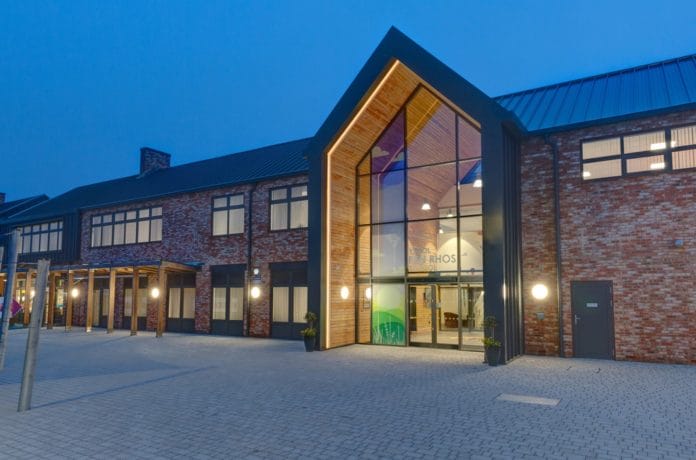
Winner of the Education Project of the Year category at the Offsite Awards 2021, the design pushes the boundaries of offsite construction to provide highly serviced educational spaces, for post-16 pupils with complex learning difficulties in a dedicated, unique building with a low carbon footprint.
Design Approach
This project demonstrates HLM’s understanding of offsite manufacture and assembly whilst delivering the schools educational objectives and contributing to the Borough’s commitment to reducing waste and carbon, by utilising new technologies and Modern Methods of Construction (MMC).
This new, standalone, fifty place sixth form building at Addington School will allow more local young people with special educational needs and disabilities to be educated closer to their home, and to gain skills that will give them the best start to their adult lives.
HLM’s design provides 1000sqm of new accommodation, including enlarged classrooms and workshops for life skills settings, an enhanced classroom for Profound and Multiple Learning Disabilities, a central top-lit common area, a cafe with access from outside and a multi-purpose hall.
Addington is an Ofsted ‘Outstanding’ school for children and young people with special educational needs and disabilities. The need for expansion came after Wokingham Borough Council estimated about 130 local children needing a special school place were being educated outside of the borough.
Working with modular construction specialists Reds10, the team have pushed the boundaries of offsite construction, proving that modular buildings do not need to be uniform, and have created an amazing educational space for the borough. Over 70 per cent of the building was constructed off-site, which reduced disruption to the school and its pupils, significantly reduced the overall programme for delivery and allowed for the inclusion of enhanced carbon reduction features, helping Wokingham Borough Council meet its goal of becoming carbon neutral by 2030.
This £4.4million project embodies HLM’s thoughtful approach to consultation in the design process. Using digital tools and engaging closely with all project stakeholders, a holistic and flexible design has been developed meets the school’s needs and exceeds expectations.
HLM’s design is a pavilion block that organises the teaching and learning around common central breakout space, creating an organic flow for the users between different settings whilst providing passive staff supervision.
All of the spaces have masses of natural light and the building provides a holistic educational environment, with interlinked independent life skills hub for engineering and furniture making, hairdressing, professional standard kitchens and domestic life skills linked to a large welcoming common space with fully working café serving the pupils and creating an additional real work teaching environment.
The design was developed following thorough analysis of the constraints and opportunities of the school site to make the most of its location on the former tennis courts, which were replaced with new state-of-the-art MUGA pitches elsewhere on the site, and to enhance the school campus with new external spaces and sensory garden.
The hall with its curved form is wrapped in timber cladding providing a natural and warm destination defining the entrance whilst the teaching spaces uses a white brick as a modern interpretation referencing the school’s existing material palette.
The new building has been designed to allow for even further expansion if required at a later date by the Council, with the structure capable of an additional storey and the location for future staircases included within the layout.


