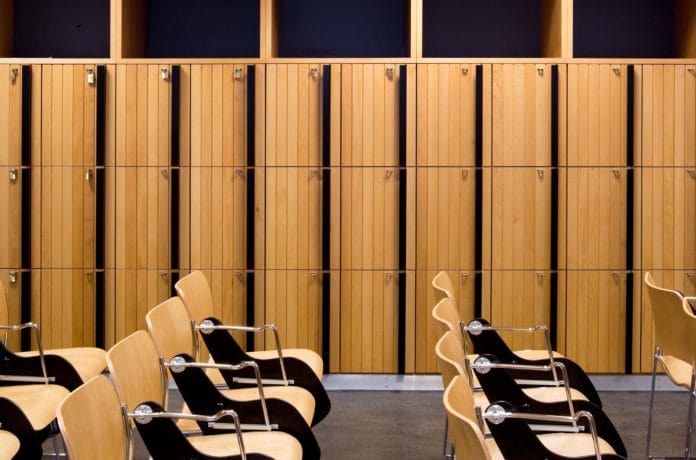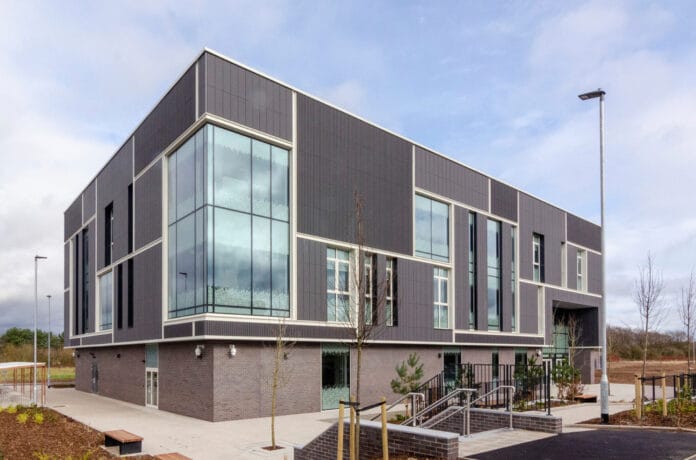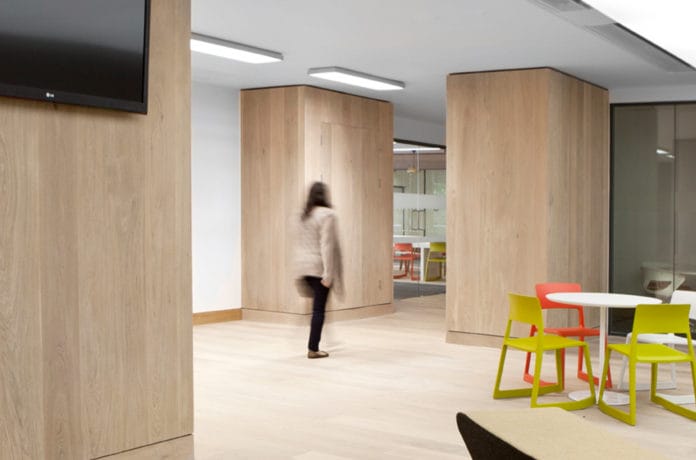
The centrepiece of the Sheffield Olympic Legacy Park, the Advanced Wellbeing Research Centre co-locates business, industry and the public sector to work collaboratively to develop innovations to help people move and improve the nation’s quality of life, using Sheffield as a living lab. The new building includes 3800 m2 of specialised laboratory, research and office space to support world-leading research, and take services and products from concept to market.
Design Approach
Stakeholder presentations were a consistent theme throughout the design process, and an enhanced user experience process was undertaken with user groups to fully understand how each of the spaces should be developed.
Situated in the Darnall Ward of Sheffield, one of the most deprived and ethically diverse areas of the UK, the AWRC is a world leading centre of excellence sitting at the heart of the Sheffield Olympic Legacy Park which is dedicated to improving health and wellbeing through innovations that help people move more.
The scheme sits within a constrained footprint on a predefined masterplan, with a culvert running along one side and key interfaces with adjacent development sites with an interconnected public realm. Extensive analysis of this site orientation, ideal room adjacencies, and building massing studies resulted in a design with a large ground level plinth block and a slender tower element to one side, enabling a second phase 2 tower block to be constructed at a later date with minimal disruption.
The brick plinth contains entrance facilities and the double height Motion Analysis Lab, the largest and most complex research space. Above this the 5 storey lightweight tower containing offices, teaching, research, and lab facilities including a 3D morphology scanning lab, rapid prototyping and makerspace, design engineering and manufacturing workshop, human movement and performance lab, emerging technologies hub, innovation accelerator with SME co-working facility, NHS data security and protection toolkit compliant room.
As research requirements will change over time, the tower structure and form has been designed to optimise future resilience and opportunities for re-planning. Rooms have natural daylight and ventilation through the curtain walling system, providing an element of user control within a mixed mode system. This façade approach allows elements of the building to be sealed and mechanically ventilated where required, without affecting the external aesthetic.
Externally, a south-facing roof terrace sits over the motion lab, creating external social space to enhance users health and mental wellbeing, while a landscaped plaza with green walls wrapping around the perimeter of the building at street level welcomes visitors.
Embedded sustainability was a clear objective which was delivered, resulting in the scheme achieving a BREEAM ‘Excellent’ rating.




