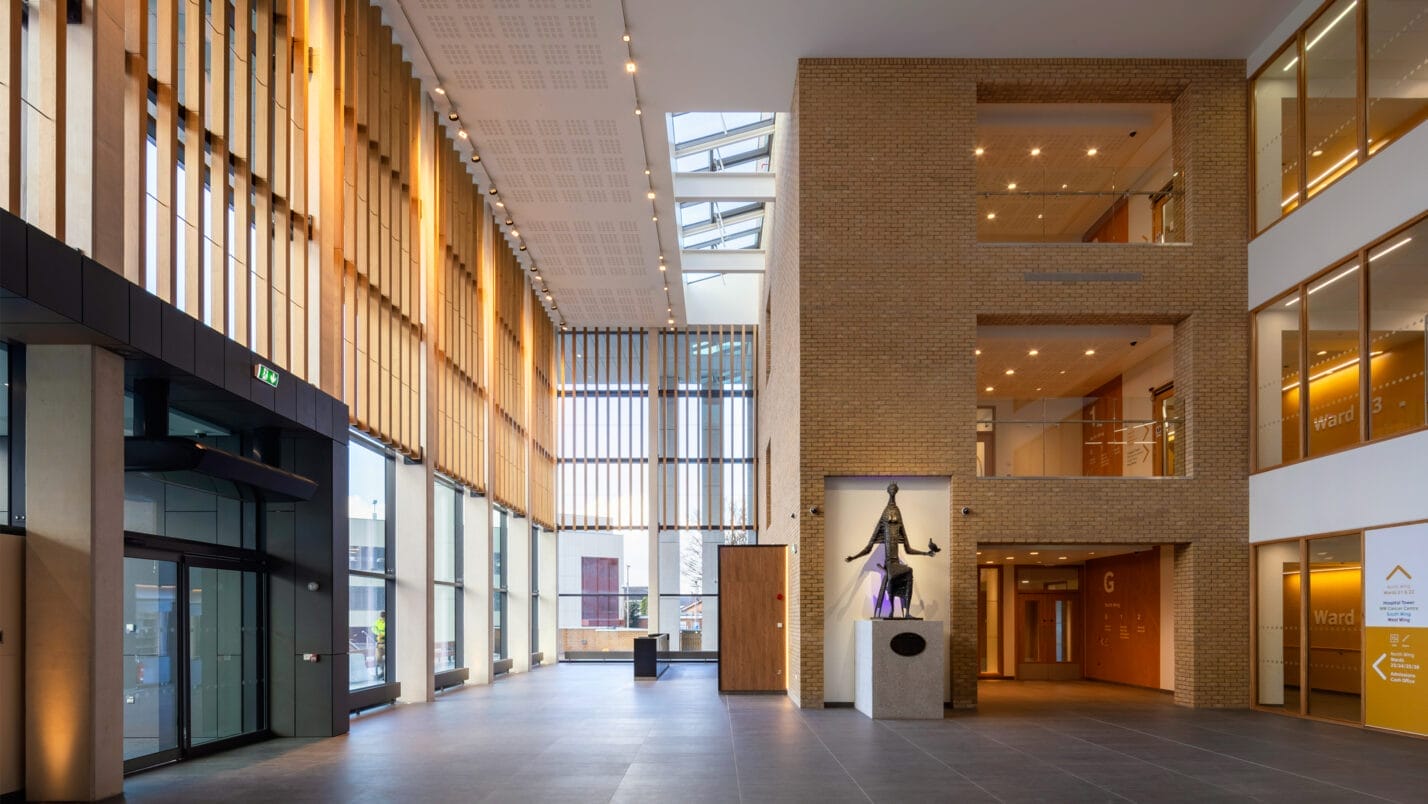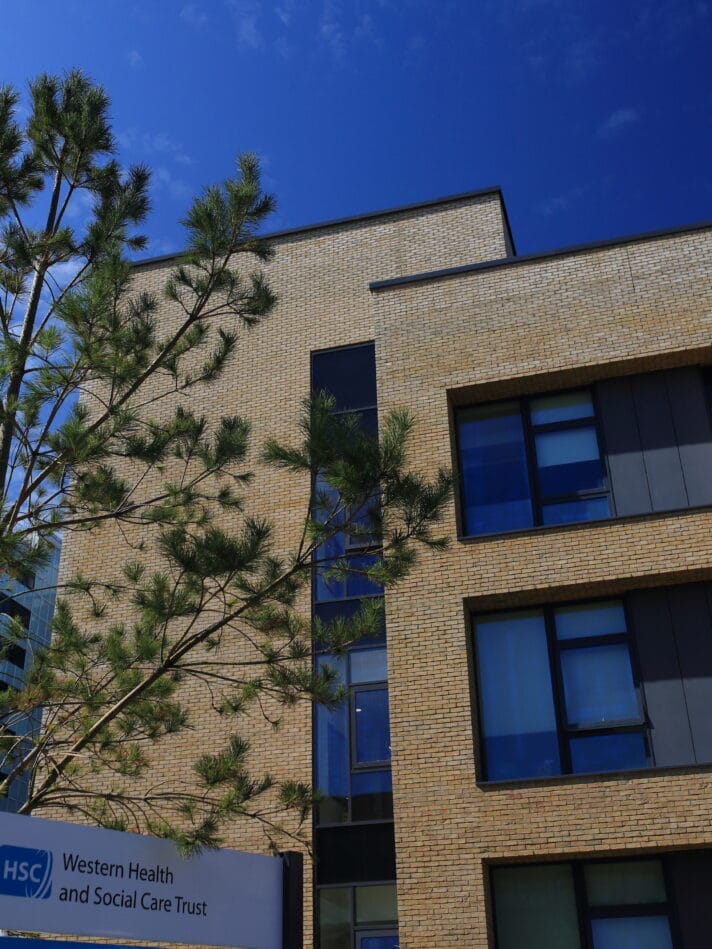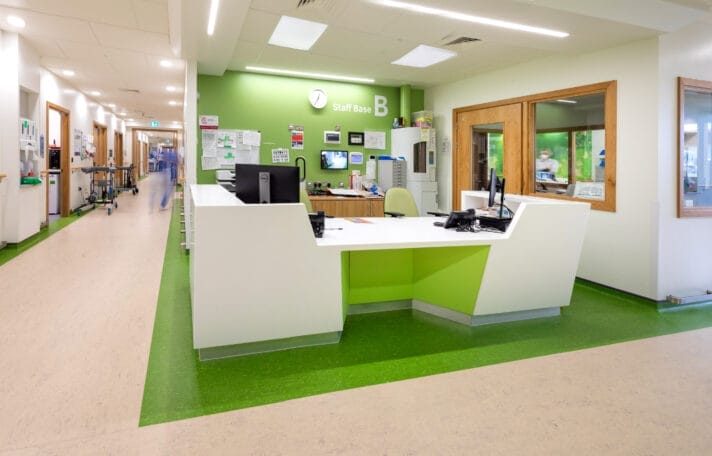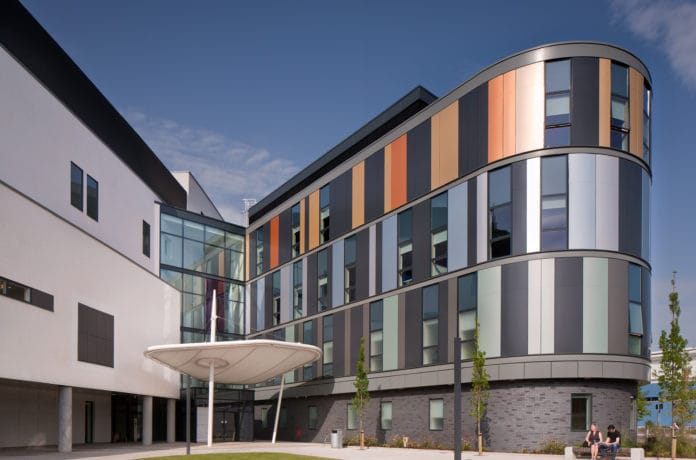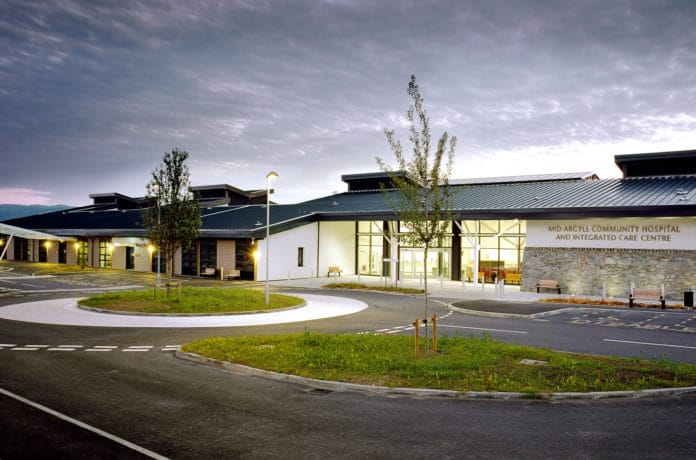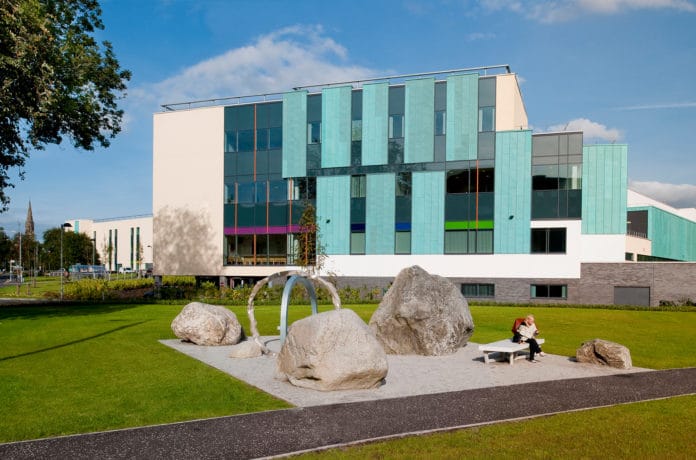Originally due to complete in June 2020, the construction of the Altnegelvin North Wing was advanced to complete in April, fulfilling the need for additional hospital bed space during the COVID-19 pandemic. The close partnership between HLM and the Western Health and Social Care Trust resulted in a successfully phased approach, allowing the hospital to maintain functionality throughout the provision of a new entrance, wards and landscaping.
Design Approach
Overcoming the complexities and constraints of building within a live acute hospital environment, the HLM Healthcare team coordinated a phased approach of the new development as a key part of the overall site development plan. As design leads, HLM oversaw the design and construction of the hospital’s new main entrance, as well as 144 single-bed ward accommodation spanning over three floors.
Flexible and optimal ward layout
Careful consideration was given to the patient group, key principles of cognitive and perceptual problems were incorporated into the design, as were critical factors such as maximising effective lines of vision to facilitate patient observation. The primary design concept and the basis for the 8-bed cluster arrangement was the ability for every bed head to be visible from the staff base. Combined with ward support facilities, the use of ICT and communication systems, the layout provides flexibility in ward sizes to meet changing demographics and operational patient care solution. Designed around an 8-bed cluster, wards can be 16, 24 or 32 beds, thus ensuring both clinical and support services were integrated in a manner which optimised functional relationships, maximised space utilization – all within an aesthetically pleasing and cohesive environment.
Helping people to easily flow through the site
Development of the existing connections both externally and internally was paramount to the success of the development. The formation of new Hospital Streets over three floors creates a strong axial plan providing connections from the new North Wing development and linking it to the existing buildings to the South ‘South Wing’, Tower Block, Nucleus and Day Case Unit to the West and NWCC to the East, aiding orientation and helping people to easily flow through the site while significantly reducing travel times for patients and staff. In addition, the provision of a public route at ground floor level and a private patient transfer route at first floor level within the hospital streets were introduced. Internal Courtyards and views from both the street and the accommodation add to the experience and bring light and expression as the user moves and use the facility.
An integrated Arts and Wayfinding Strategy has been implemented across the site, to ensure signage to all parts of the hospital are clear, these include the use of colour and art to identify routes, reducing the number of directional signs required. The integration of art has also been used to improve healing and therapeutic environment for patients by creating welcoming, stimulating, reassuring environments.
The completion of the new main entrance is one of most significant elements in the Altnagelvin hospital site evolution. The three-story entrance foyer will act as the beacon and way-finding strategy for the site. The granite-clad portal identifies and sets the architectural language for the main entrance and Ward Accommodation behind; it also creates a sense of place and forms a cohesive relationship with the other buildings on the site.
The new Main Entrance comprises of an entrance foyer, café, shop, wc’s and reception area support accommodation behind the public accessible areas. Patient services, administrative support and site wide management services are located at 1st and 2nd floor levels. Internally the four-storey curtain wall naturally lit atrium is designed to reinforce the vision of creating a transparent, welcoming and easily identifiable entrance, an entrance that represents the standard of hospital accommodation, the hospital organisation and the quality of service provided to patients and their families alike.
Redesigning the landscape for better access
Reconfiguration of road layout consolidates and rationalises access, implemented though new road and pedestrian networks, along with major landscape strategies. Access from the recently completed multi-storey car park has also been developed to also assist in the delivery of visitors to the front entrance. The effect of such an element has driven the architectural concept for the Main Entrance and forms a major part of the architectural composition. The arrival area has been developed to facilitate the volume of traffic anticipated, but more importantly forms a welcoming, safe environment and provides waiting areas for drop of/pick up and bus stops under the main canopy, to minimise the impact of adverse weather conditions.
The landscape strategy integrates the new Main Entrance and multi storey carpark into the wider site context. Consideration for site zoning to ensure legibility of the arrival space, including the creation of a green corridor / cycle path and a new continuous pedestrian route around the southern and eastern edges linking the new main entrance, outpatients entrance and Day Case Unit to the hospital site entrance on Glenshane Road.
Nicola McKay, HLM Studio Director, commented, “It is a source of great pride to see the dedication and commitment of our team come to the fore during extremely challenging circumstances, working together to ensure the successful speedy delivery of the wards in Altnagelvin.
“Originally the wards were due to complete in June 2020, but we are delighted to see that the three new wards are available to those who need them most during this time. On that note, we are also keen to thank all the fantastic frontline healthcare staff for their bravery and resilience.”


