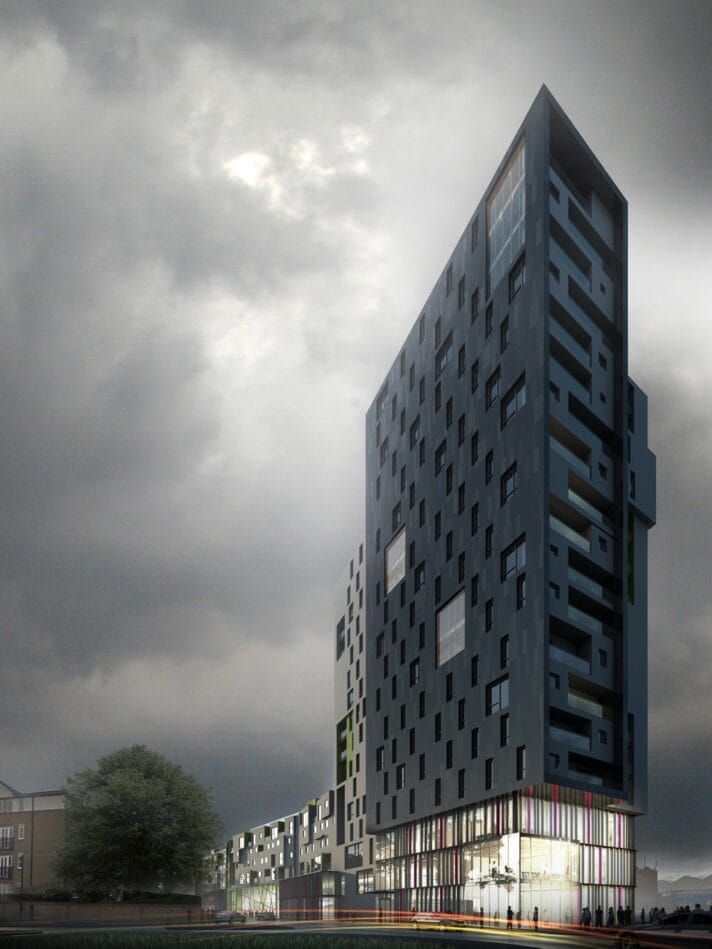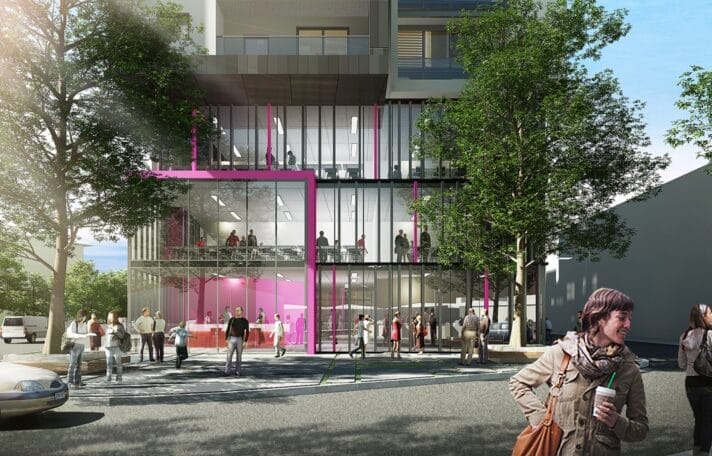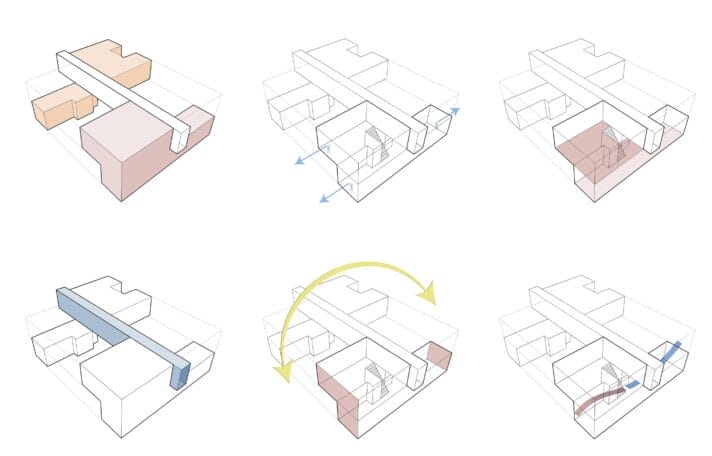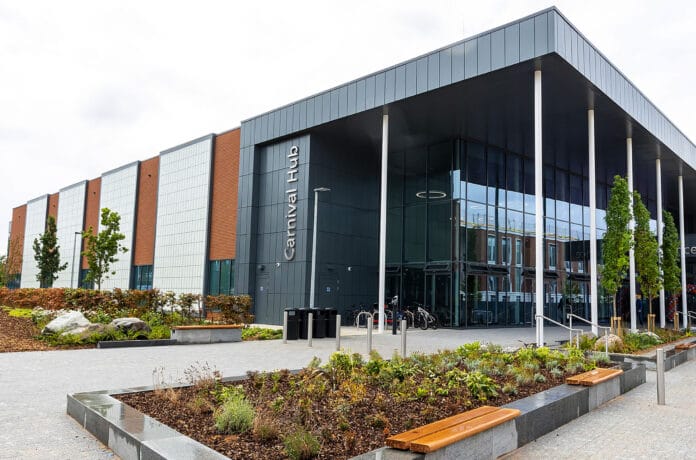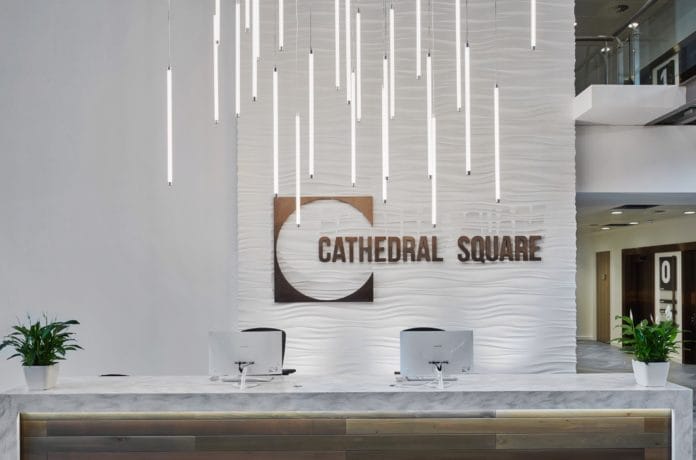
HLM delivered a successful planning consent for this urban project which represents an exciting new model for a mixed-use scheme, bringing together four key components to create a single development which actively meets the needs of the community. The scheme delivers 158 homes alongside a primary school, a sixth form college and a MUGA.
Alongside the mixed-use brief, we were presented with a highly challenging site – a narrow plot along an east-west axis, resulting in a considerable amount of northerly aspect – on which a typical residential design solution would have resulted in poor quality living environments. As a means of addressing these major constraints, our team developed an innovative interlocking duplex typology which achieves light-filled dual-aspect homes benefitting from natural cross-ventilation throughout, whilst offering the sense of more traditional family homes through the split-level arrangement despite being part of a high-density development.
Design Approach
The concept of Place has long been associated with the creation of built form in the shaping of streets and squares. At Bermondsey Works, our proposal seeks to take this a step further by integrating fundamental community needs in a socially responsible manner, creating a new benchmark for mixed-use design and catalysing wider re-generation.
The design concept combines the provision of a horizontal block of 6 storeys to make a strong street frontage, and a tower element to provide an important landmark where the wider land parcel comes to a promontory adjacent to the Old Kent Road. At the base of each lies a separate and distinct education element comprising a new Primary School for the Borough and a new City of London Sixth Form College. Each provides high-quality facilities for the local and wider community, as well as high-quality frontages and animation to the street.
The ‘street’ building houses, Le Corbusier-inspired, innovative inter-locking duplex apartments, which by virtue of requiring corridors only at every other floor, deliver unique levels of efficiency of over 90% NSA/GIA; whilst also providing fully dual-aspect homes. This typology was developed in response to a highly challenging site – a narrow plot along an east-west axis, resulting in a considerable amount of northerly aspect – on which a typical residential design solution would have resulted in poor quality living environments. The interlocking duplex typology achieves light-filled dual-aspect homes benefitting from natural cross-ventilation throughout, whilst offering the sense of more traditional family homes through the split-level arrangement despite being part of a high-density development.
The chosen aesthetic is similarly reflective of Le Corbusier’s modernism with extensive use of simple white block forms, brought to life in accentuated colouring of key features and breaks in the blocks which give the street a human scale.
As a contrasting element, the tower is clad in dark slate above the 3-storey college plinth. Our design meets all best practice standards defined by the London Plan, including wheelchair housing, and the MUGA which serves the school along with the wider community.
