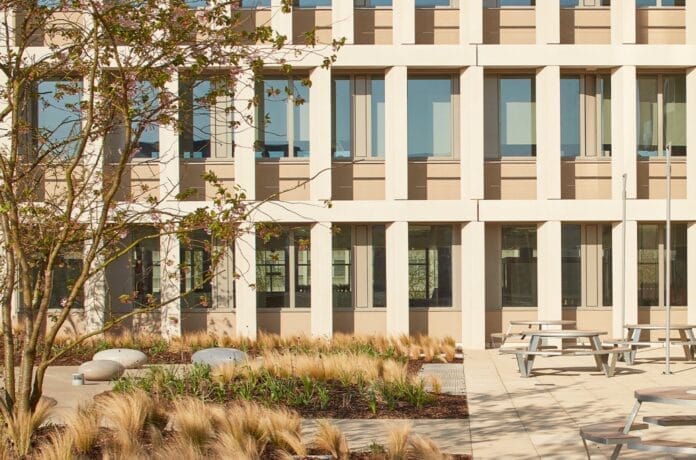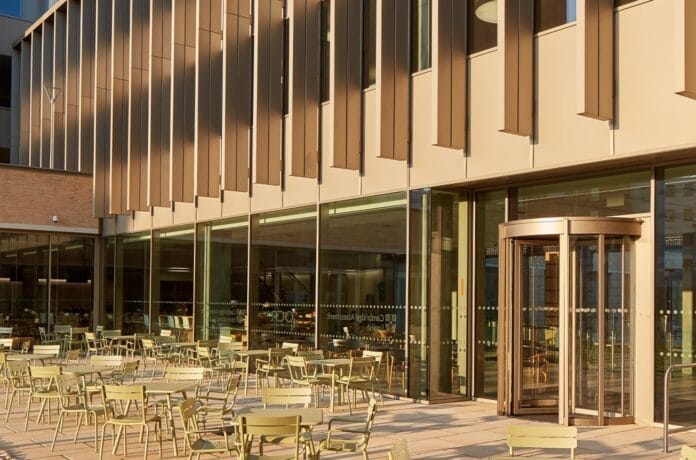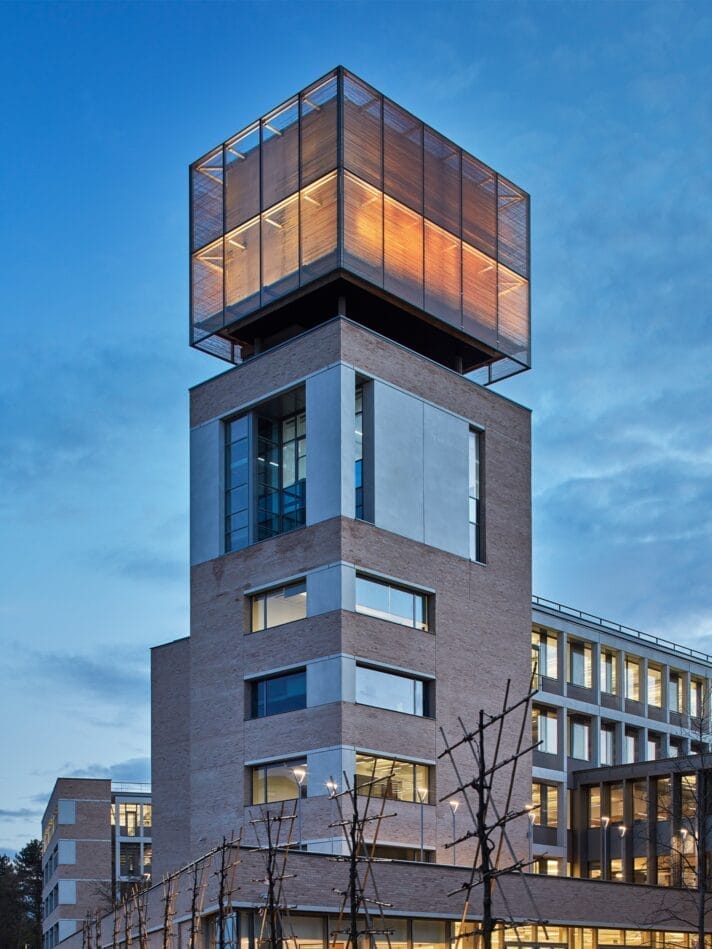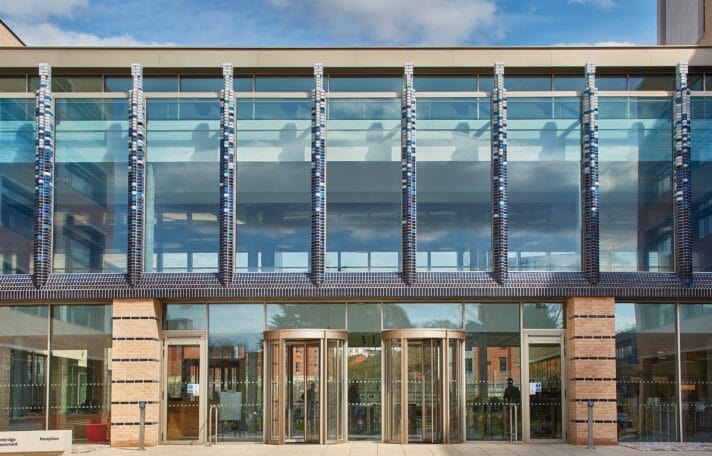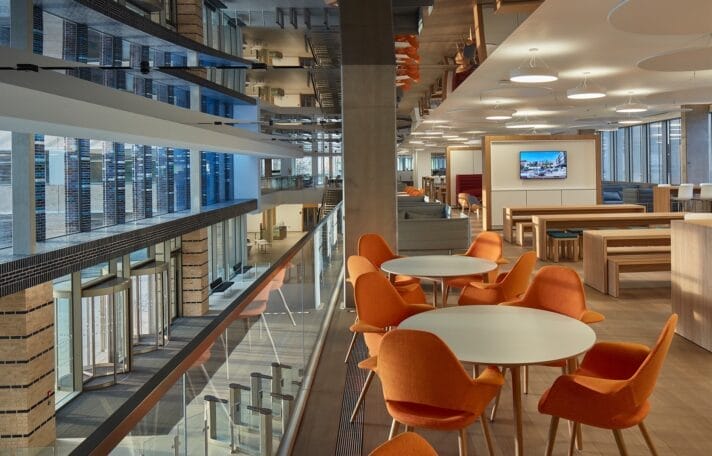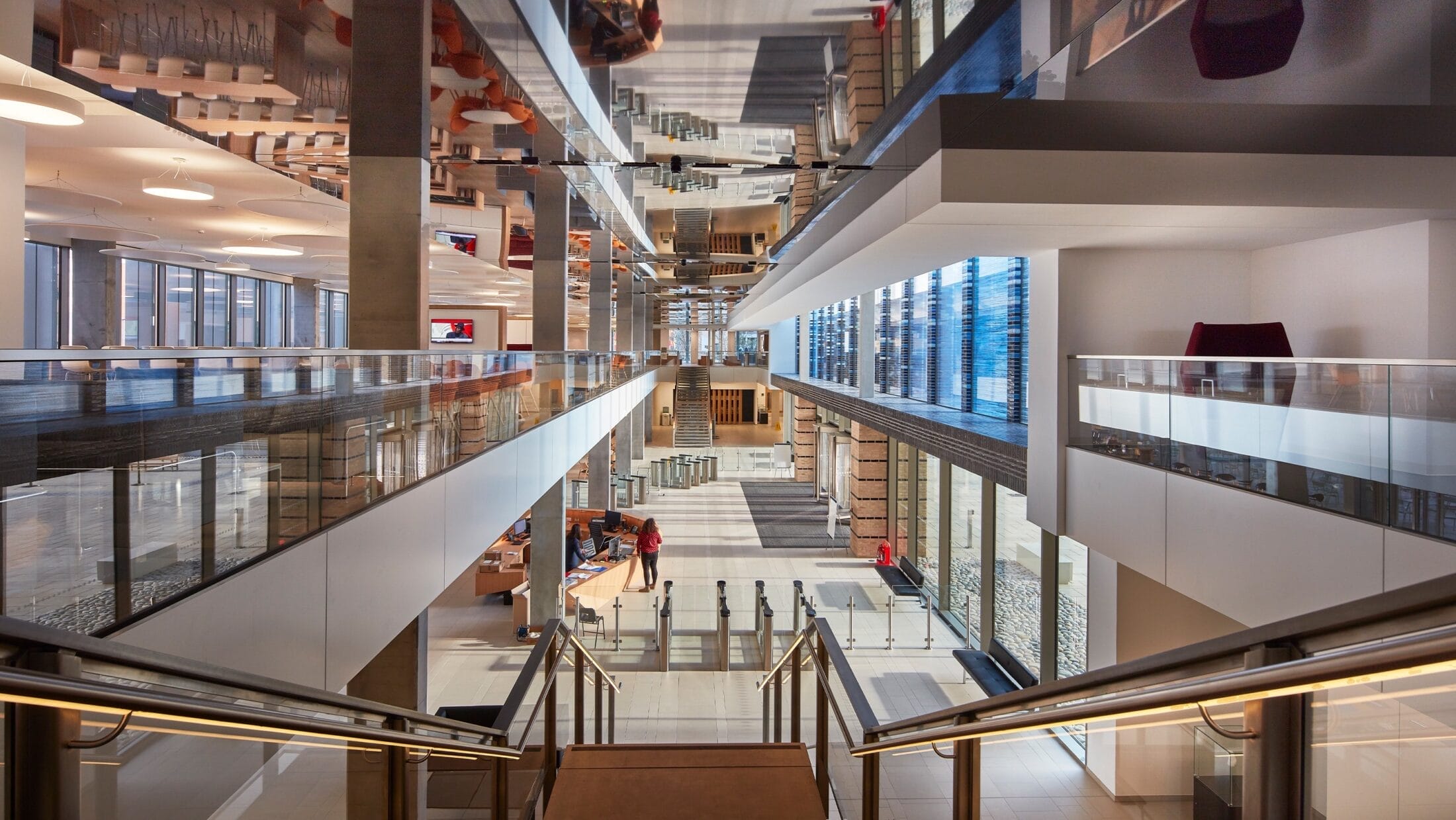
In collaboration with Sidell Gibson, HLM were tasked with creating a contemporary HQ office building in the heart of Cambridge. The new Cambridge Assessment HQ Building is located on the former University Press site close to Cambridge Station.
The highly sustainable design for the HQ consists of a group of buildings ranging from 3-5 storeys. The buildings are linked together to allow people to move easily between different parts, presenting opportunities for employee engagement and collaboration. Landscaped podium gardens located at the first floor between the built elements provide an attractive prospect for the staff and neighbouring sites alike.
Design Approach
Staff welfare and wellbeing were critical components of the design brief. The scheme responded with a delightfully ordered architecture and scale, set within a convivial landscaped environment.
Established over 150 years ago, Cambridge Assessment operates and manages the University of Cambridge’s three exam boards and carries out leading-edge academic and operational research on assessment in education.
The not-for-profit organisation employed circa 1600 staff. These were occupied in an assortment of buildings across central Cambridge, inevitably leading to inefficiencies in working practice, and inflexibility in use.
For these reasons, the Cambridge Assessment project sought to consolidate these disparate functions into a single, purpose-built facility that would re-establish the operational links between departments and provide the capacity for projected future growth.
Our architectural delivery creates an office destination that is influenced by the site context, office operational functions, environmental credentials and façade rhythm. The façade approach incorporates delightful stone detailing, and creates an impressive identity for the building and the users.
Our interior designers worked closely with the occupiers to develop a high-quality, contemporary office environment. Offering a CAT B interior service that developed a variety of work settings and enabled efficient workplace functions, as well as promoting user wellbeing, was critical to our approach. We were also engaged with the client’s facilities management team through a series of staff buildings designed to facilitate a seamless transition at handover.
