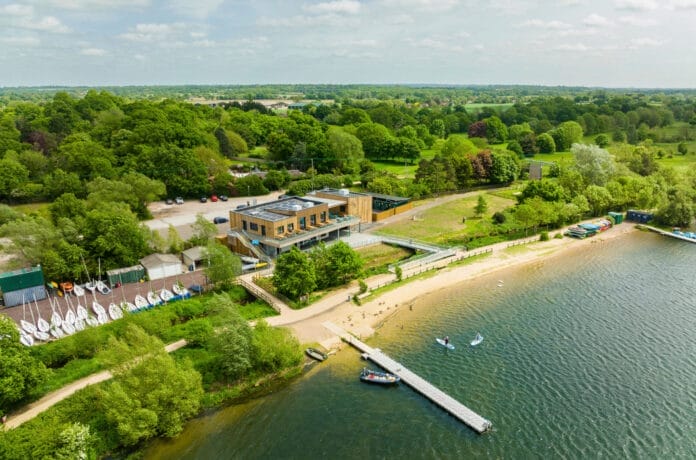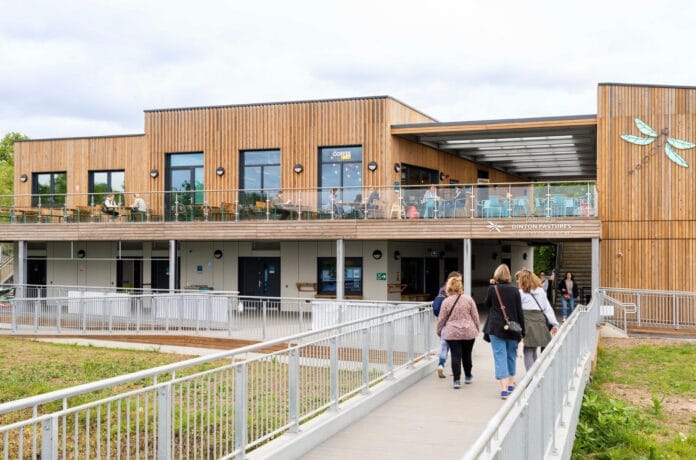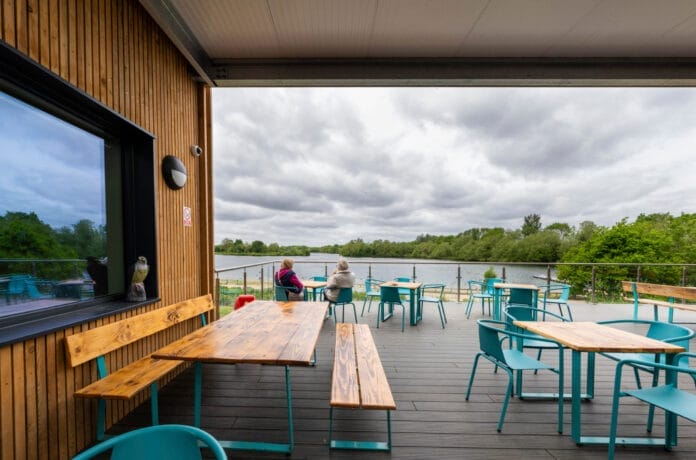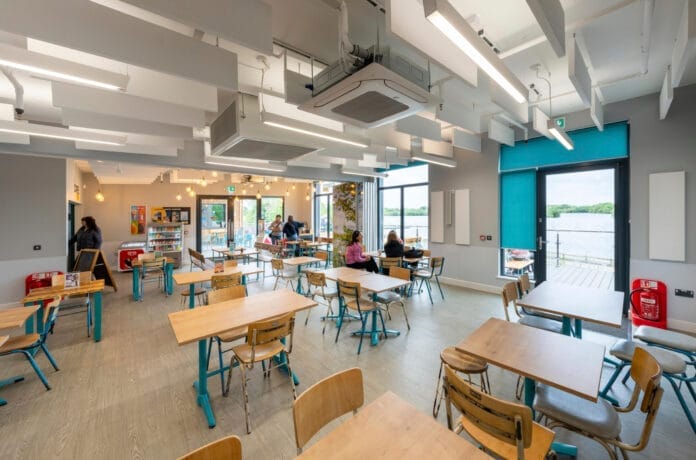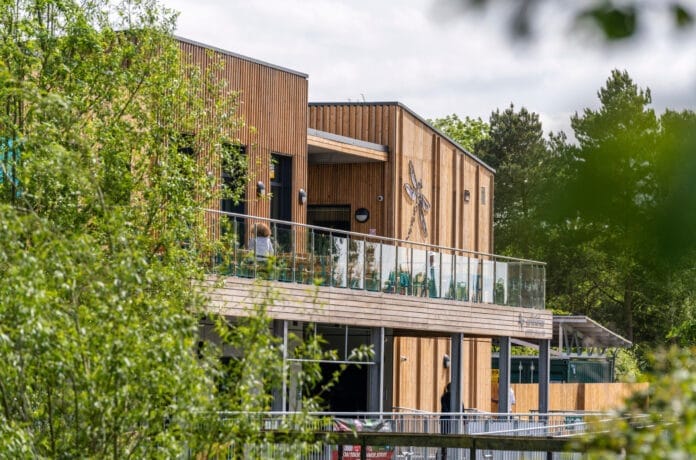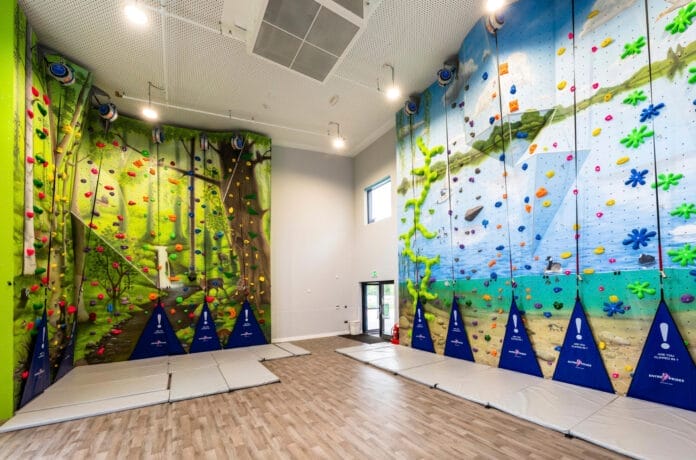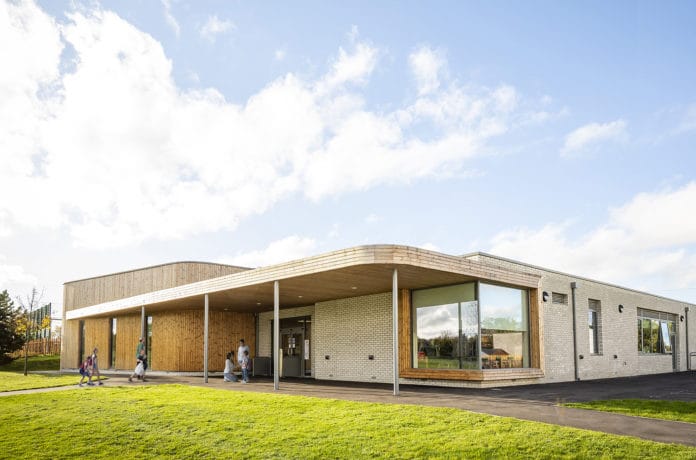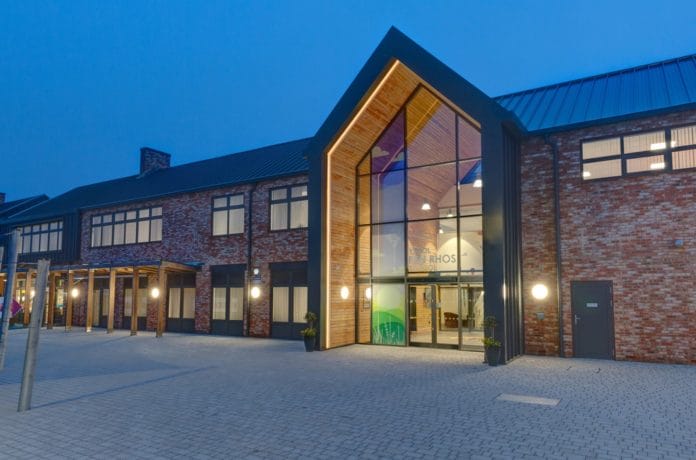
Design Approach
The new centre, a modern, fit-for-purpose replacement of the previous venue that places the community’s needs at the front and centre. We have worked closely with the centre’s leadership team and other key community stakeholders to provide a design that celebrates the nearby natural surroundings, while creating a sense of place and having a positive impact on future users.
This new £2.4 million scheme provides a state-of-the-art educational and leisure facility for the local community in a new two-storey building that complements its natural lakeside surroundings in Dinton County Park.
Taking inspiration from the setting, the new building is designed in its scale and appearance to connect with its location, by having two interlinked volumes that are clad in Siberian larch that will weather over time in order to blend in with the natural landscape.
The new centre replaces a former not fit for purpose building with accommodation to meet all of the operational, user and visitor needs – an activity hall, adults and children’s changing areas, dual-use teaching and conference spaces, and a coffee shop opening on to a spectator terrace overlooking the lake and park.
To support the Council’s commitment to be carbon neutral by 2030, the centre is Net Zero Carbon, with several eco-friendly benefits including windcatchers, photovoltaic panels on the roof and air source heat pumps which will significantly reduce the centre’s overall energy demand.
Embedded sustainability
Sustainable principles are at the heart of the design of the activity centre, enabling the building to be Net Zero Carbon thanks to a range of sustainability features that are fully integrated into the design.
Windcatchers on the roof provide natural ventilation to the large communal spaces within the centre and their use removes the requirement for mechanical ventilation of these high-occupancy spaces.
Air source heat pumps provide heat and hot water to the centre and Photovoltaic panels on the roof and within the car park provide for the electrical requirements of the centre and will allow the centre to become a net exporter of energy to the national grid.
The centre is being used as a case study for how local authorities across the country can successfully develop Net Zero Carbon buildings.
Modern Methods of Construction
An off-site modular solution was selected for the construction of the new centre which provided the following advantages to the project:
- The sustainability benefits of reduced waste and reduced transportation contributing to the overall Net Zero Carbon design approach.
- The minimal impact of construction works on the sensitive site setting combined with the reduced construction activity on a very constrained site.
- The increased quality of the build and finish and certainty of design using digital technologies.
Offsite manufacture enabled great quality in the finish. By utilising technology across the whole team, the drive to design-down carbon content was streamlined and digital prototyping enabled rapid refinement of key design.
