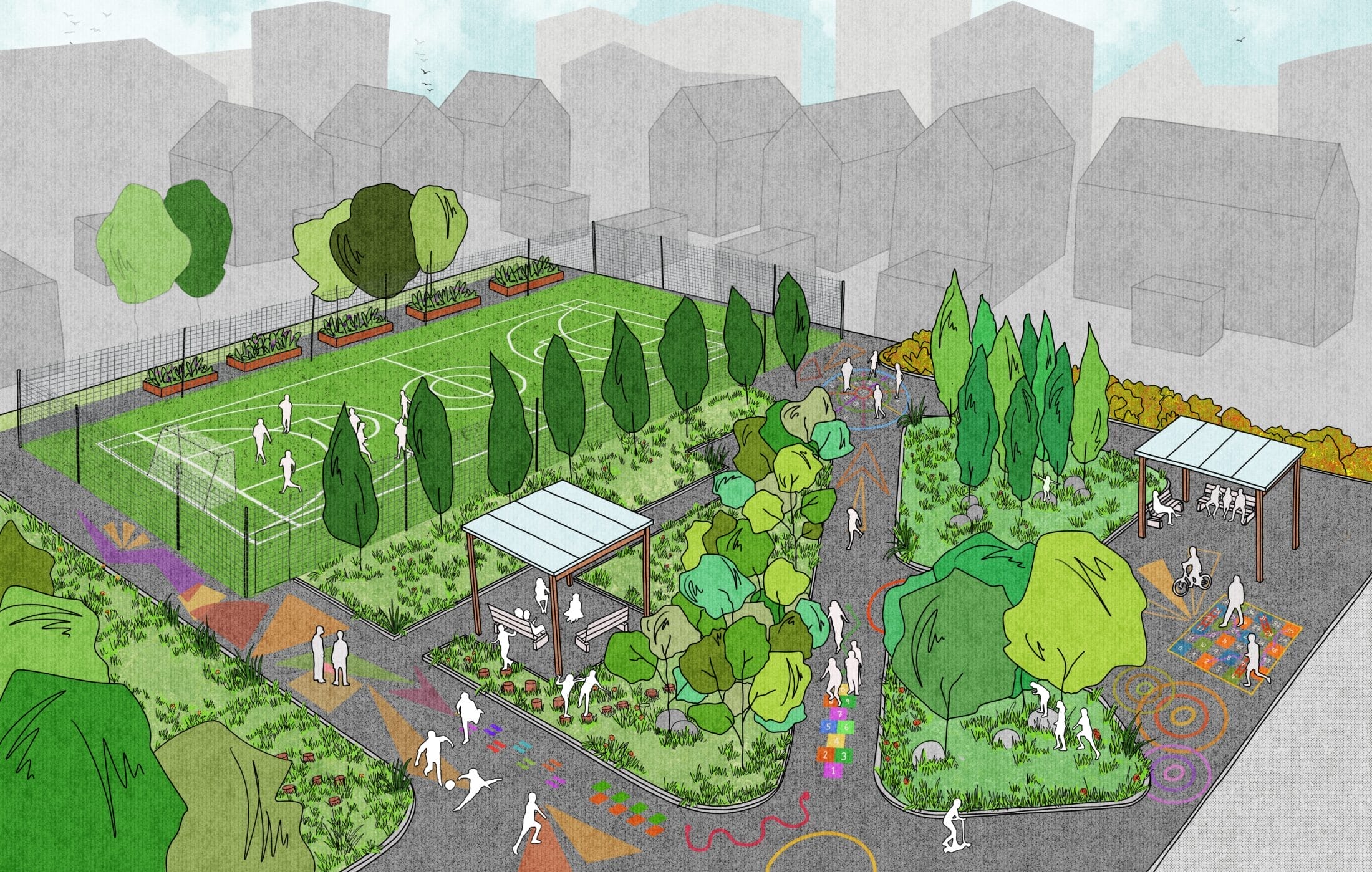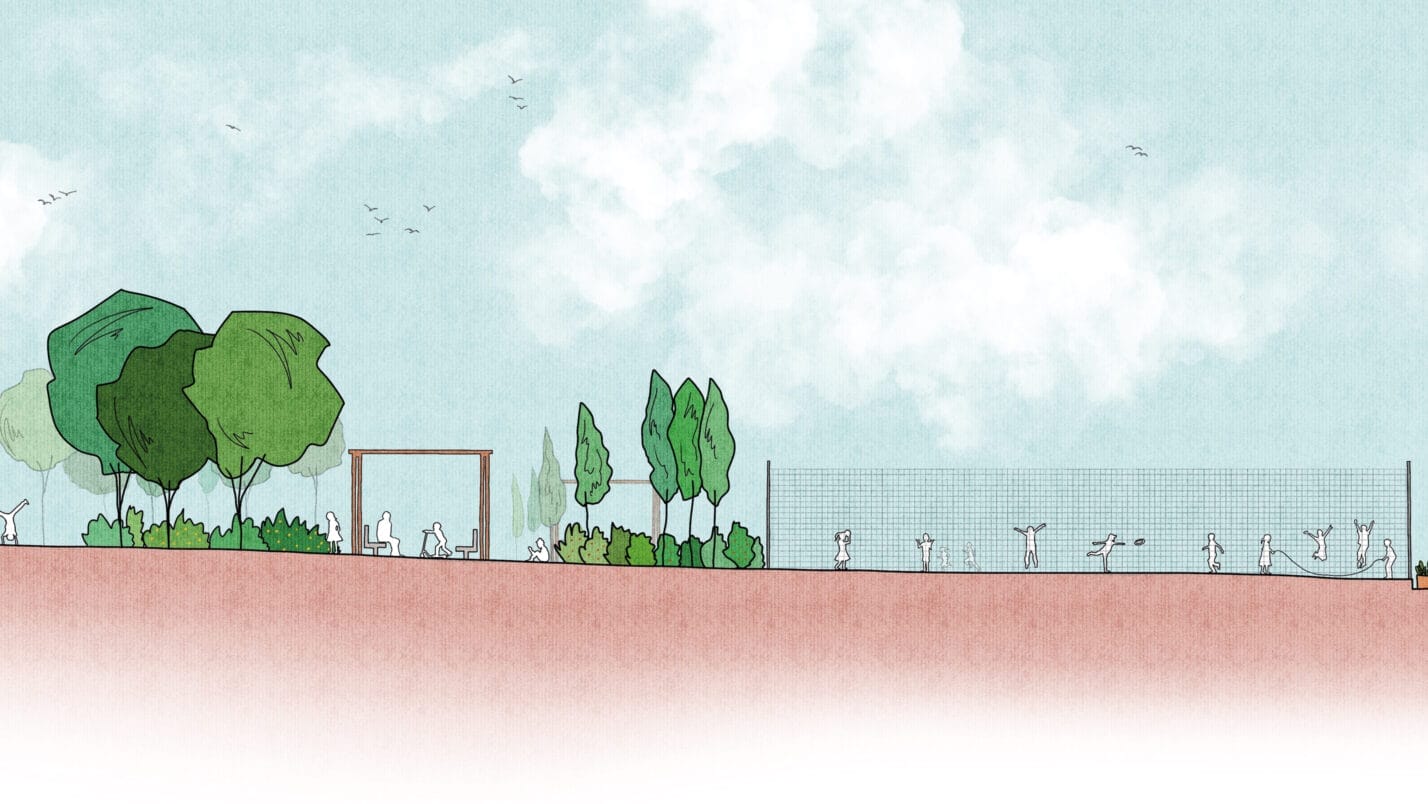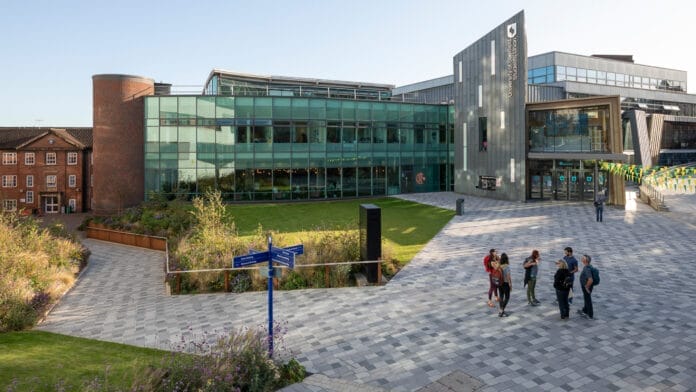
The Euler Academy scheme consists of the construction of a 56 place Hybrid Special School co-educational establishment, for pupils ages 5-11 years old in Hull.
Working collaboratively with Watson Batty Architects, our landscape team developed a scheme that integrates the building function with the landscape seamlessly providing a diverse and engaging space for the children to learn in.
Design Approach
The landscape team worked closely with the Department for Education and the school to evolve a masterplan which met the aspirations of the trust and provides a secure environment for the students to learn within. The masterplan design aimed to provide an engaging landscape for the students and provide a variety of difference spaces for them to use.
The scheme was developed through a series of workshops with the DFE and the school Trust to ensure it provides a diverse and engaging space for the children to learn in. Areas of wide open space for group activities are complemented by a network of paths and sheltered seating opportunities. Grass mounds and sensory planting create opportunity for the students to engage with nature and watch the seasonal changes through the landscape. A generous MUGA (Multi-Use Games Area) is set back from the school building to provide that essential run around space, while a dedicated horticulture area with raised planters sits at the back of the site for educational use.
The landscape design incorporates the functional requirements of the school, ensuring BB104 compliance, while responding to the specific needs of the students.
Play areas were carefully designed to ensure a range of play opportunities were catered for. The Trust were keen to have a unified playground for the whole school rather than segregate areas to specific classrooms or year groups. HLM responded to this by creating larger areas of open hard landscape which are situated close to the building where the classrooms have direct access to the play space.
The hard landscape is broken up by two central raised soft landscape islands. These areas have raised kerbs to protect the grass and planting from accidental overrun by scooters or bikes. They will have a mound-type typography to further help define spaces within the playground. Further from the building, there is a sensory path with a concrete block paving surface which leads to two separate ‘break out’ areas where students can rest and retreat if needed. Informal balance features will be made from the timber of the felled trees onsite, creating a sustainable use for the timber.
The MUGA is located towards the back of the playground, with a separate habitat area behind it. This area will have controlled access only by students with supervision from the staff. The habitat area will consist of a teaching area and a number of raised beds for students to undertake their own planting experiments. This area has been located here as it provides a separate teaching space away from any play activity and creates a buffer between the residential properties and the main MUGA and playground.




