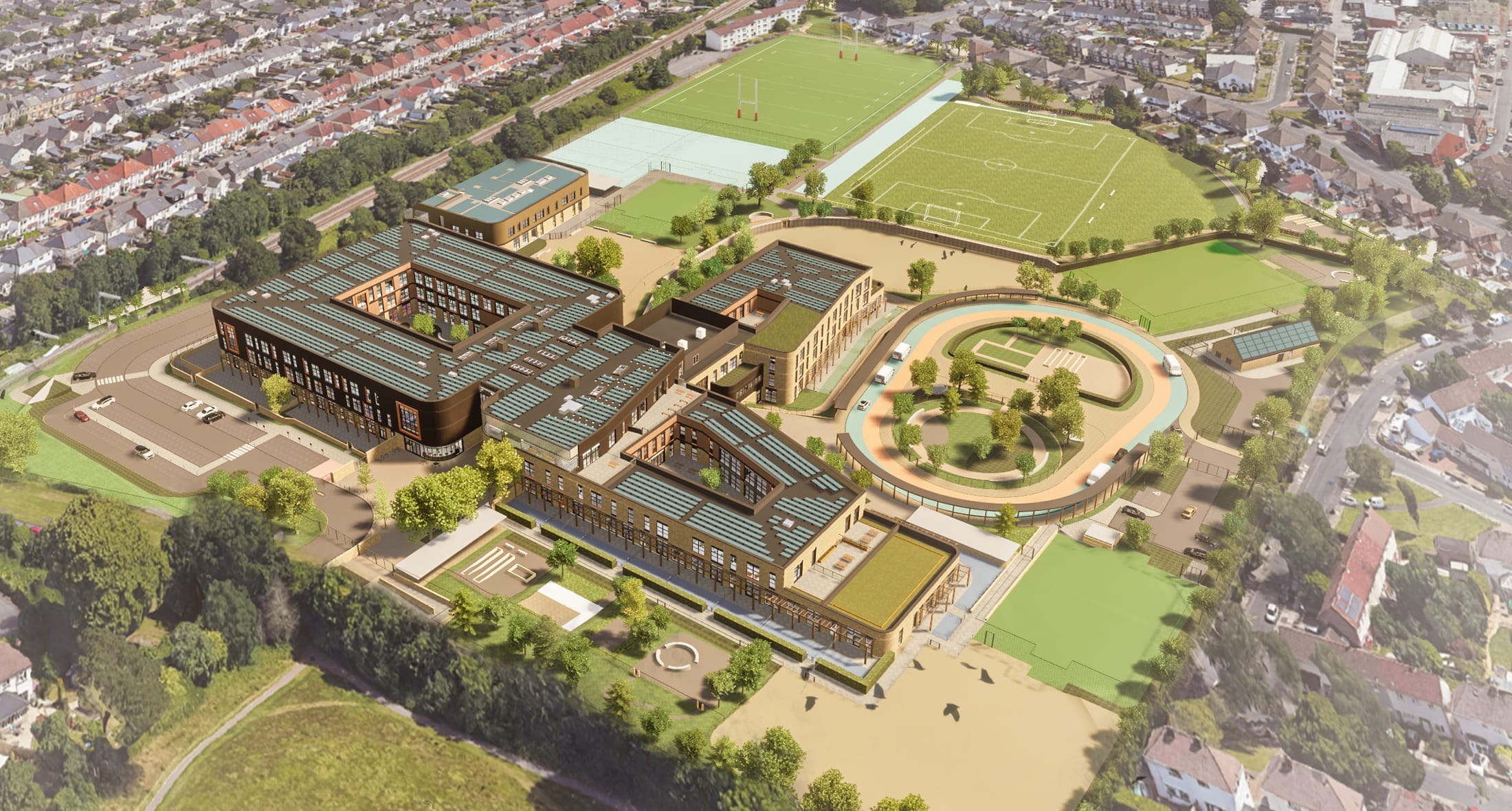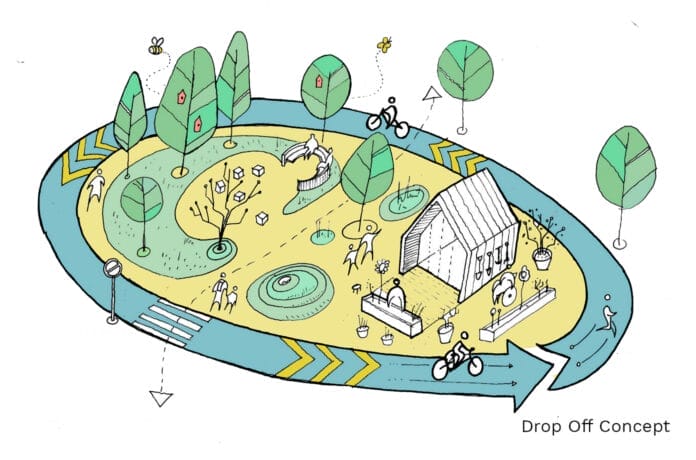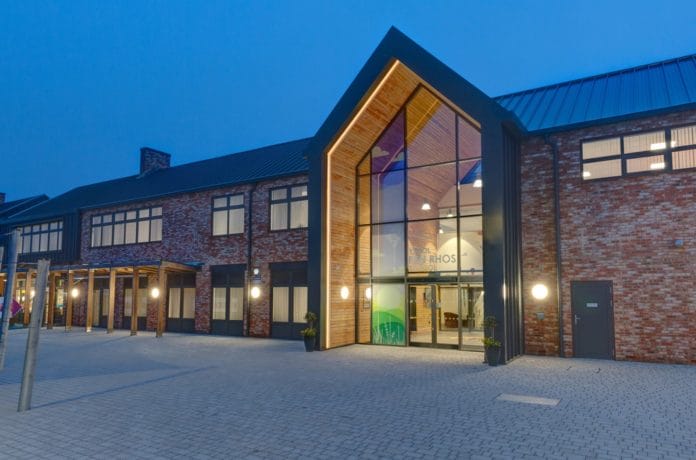
Design Approach
Flexibility, durability and safeguarding were the key drivers in the design development of Fairwater Community Campus, aiming to create a scheme that would work for its users for years to come. Formed of three distinct wings and a separate Health and Wellbeing block, the design aims to foster each school’s individual character whilst promoting cohesion and collaboration.
Based upon a vision developed by Cardiff Council following the introduction of the new Curriculum for Wales by the Welsh Government, the scheme aims to co-locate three schools onto the existing Cantonian High School site in Fairwater, Cardiff. This unique school campus project will bring together over 2000 staff and students to become one of the largest and most educationally advanced institutions within the UK.
Although differing in their cohorts, the three schools – Cantonian High School, Woodlands Secondary ALN (Additional Learning Needs) School and Riverbank Primary ALN School – share a commitment to excellence that will be nurtured via the new spaces being provided within this scheme.
Site complexity and design response
Our design for the campus developed from the establishment of four initial themes, with the aim of creating a building that is rooted in its context and demonstrates the shared vision of the three schools.
Drawing in Fairwater Park : –
Sitting opposite the site which will become home to the new campus, Fairwater Park is a significant local amenity space which is currently under-utilised by the existing school. Our response includes drawing in Fairwater Park in a design that extends and improves upon this landscape.
Green roofs form ‘skipping landscape’ : –
By introducing green roofs and terraces to the proposed building, we envision a dynamic natural landscape that embodies the environmental aspirations of the campus, and acts as a visual and experiential link between Fairwater Park and the landscaping scheme to the south.
A central ‘commons’ street : –
A ‘heart’ space, modelled on a street, will form a route into the building, shared by each school and the community as a resource for learning and social development. It will also facilitate the visual link between the Dell and the new landscaping, further embedding the building into its context.
Three schools, defined : –
Huddled around the ‘commons’, each school will have its own character through variations in orientation, scale, and materiality.


The campus looks to create a vibrant and welcoming aesthetic, by using varied building volumes and considered outdoor spaces.
Stakeholder Engagement
A key part of the design development process has been regular engagement with the client’s Technical Advisors as well as the schools themselves. With three different schools’ requirements to meet, and hundreds of staff combined, this was a complex process with many stages.
Multiple separate engagement sessions were held, covering design feedback, interiors, landscape, façade and materiality, updated designs and a net-zero carbon review, as well as regular sign-off sessions to ensure that the users were taken with us on the design journey.
Sustainability
As part of the project brief, it was targeted for the buildings and site to achieve net-zero for both embodied and operational carbon.
To achieve this, the design team adopted the below strategies.
Passive systems: –
- Highly efficient façade
- Building orientation and perimeter space optimised to maximise daylight
- Natural ventilation throughout for summer
Active Systems: –
- Mechanical ventilation with heat recovery during winter
- All electric building
- High efficiency ASHPs for space and water heating
- High efficiency lighting with daylight linked controls
- Sophisticated controls and energy management system
- Efficient water fittings with leak detection
Renewables: –
- PV array
- Battery storage to store energy and increase utilisation of energy onsite
- Rainwater harvesting system for WC flushing
The campus looks to create a vibrant and welcoming aesthetic, by using varied building volumes and considered outdoor spaces. This will create an ambitious facility that represents the vision of the new Welsh curriculum, as well as the schools’ shared commitment to mental, physical, and emotional education.


