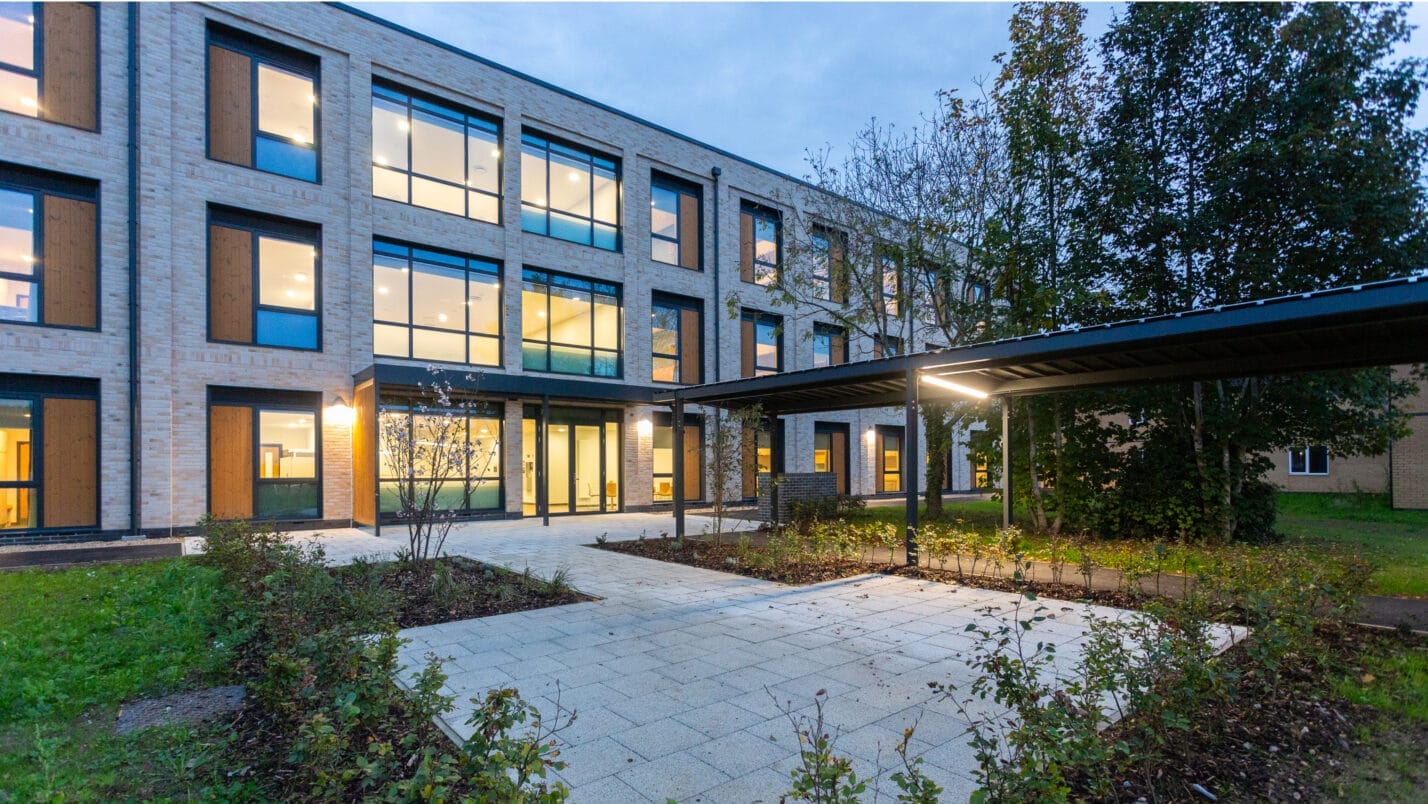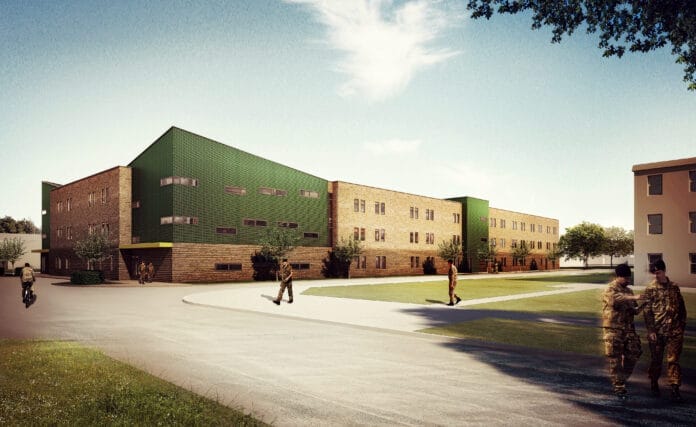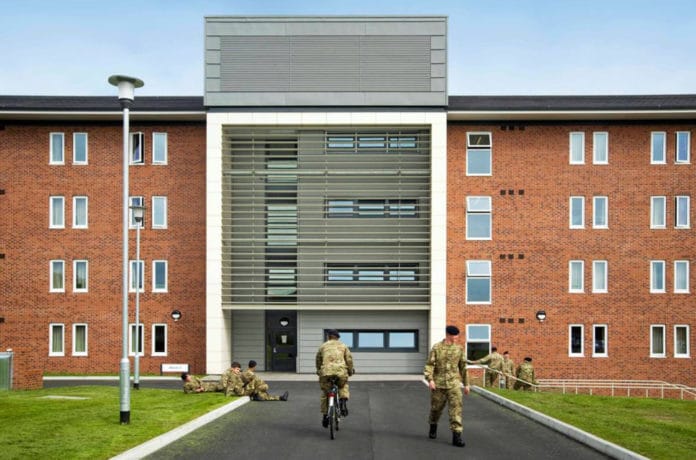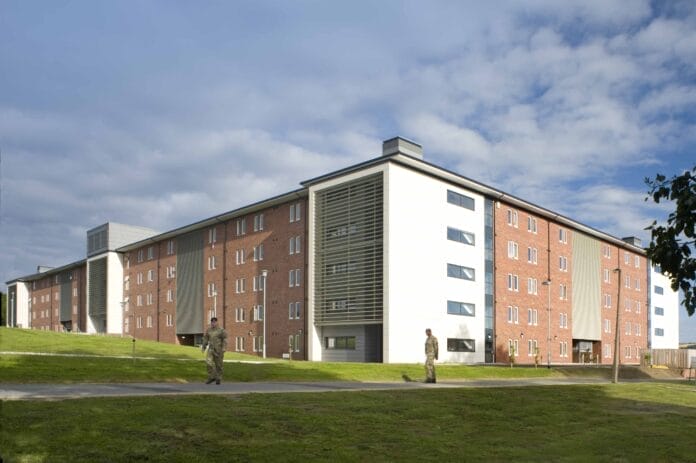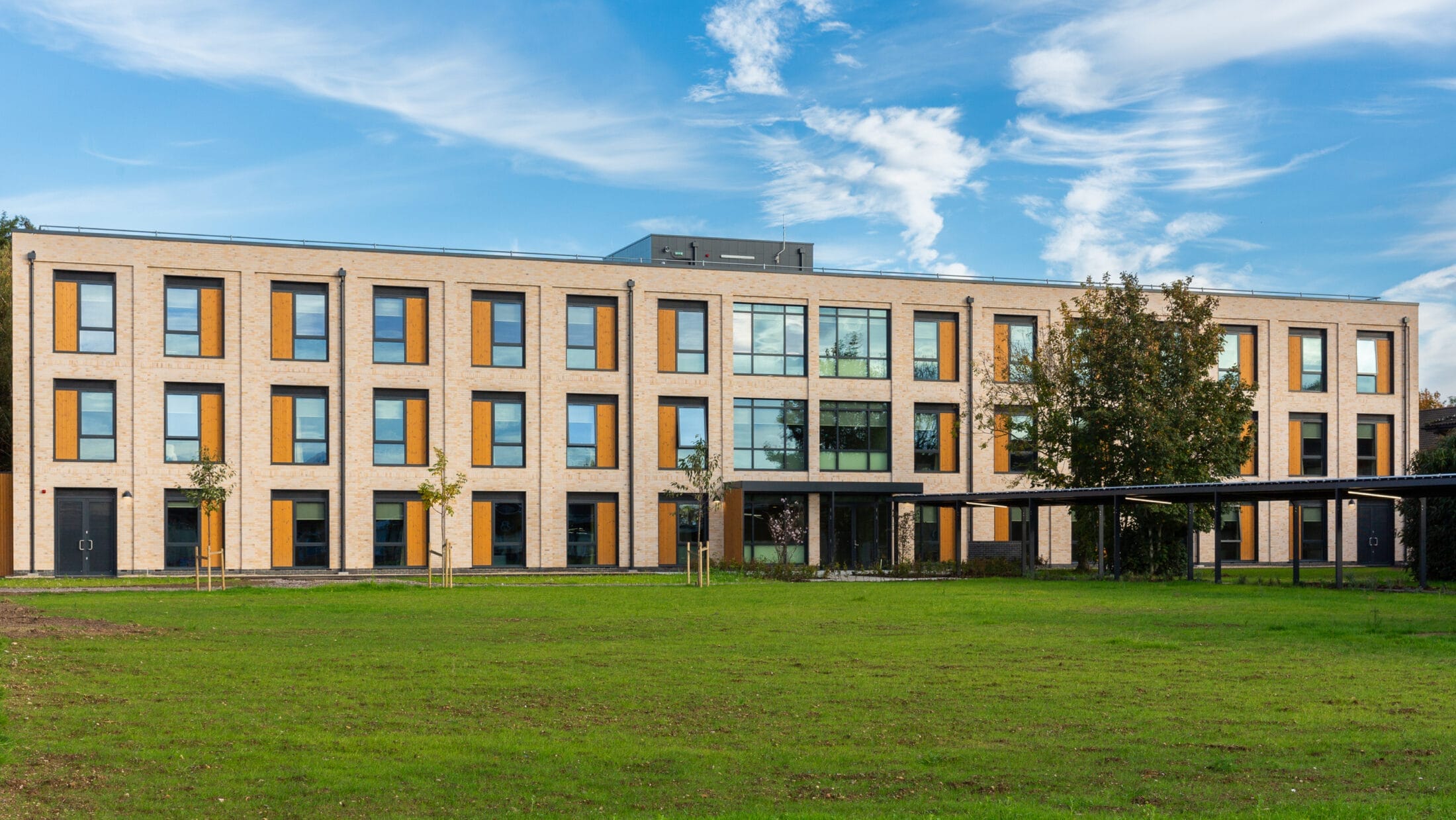
Imjin Barracks is the first site to benefit from a new wave of Net Zero Carbon construction, which is delivering major improvements to the design and delivery of the Army’s SLA.
Design Approach
With an improved lived experience for the nation’s personnel front and centre of all design decisions, the resultant design provides increased comfort, an engaging arrangement of spaces and net zero carbon, delivered for efficiency through Modern Methods of Construction (MMC).
The nationwide upgrade of SLA has been taken as an opportunity to not only improve the experience for users, but also to upgrade the efficiency of the military estate. Through thorough detailing, onsite renewables and a fabric-first approach, the new accommodation is net zero in operation.
Working closely with offsite construction specialist Reds10, HLM Architects, alongside the DIO, undertook a research exercise into a range of construction methodologies, with the conclusion that 3D volumetric construction provided the most benefits due to the range of repeatable elements.
A fabric-first approach was taken to the building design, with U-Values aligned with Passivhaus standards, and includes photovoltaic panels, air source heat pumps and a mechanical ventilation system. The 3D volumetric design utilises mechanically fixed brick slips, factory fitted prior to the modules being delivered to site. These bring the benefit of robustness, maintain the context of the military estate, and minimise construction waste. Across the project, offsite construction made up 90% of the build.
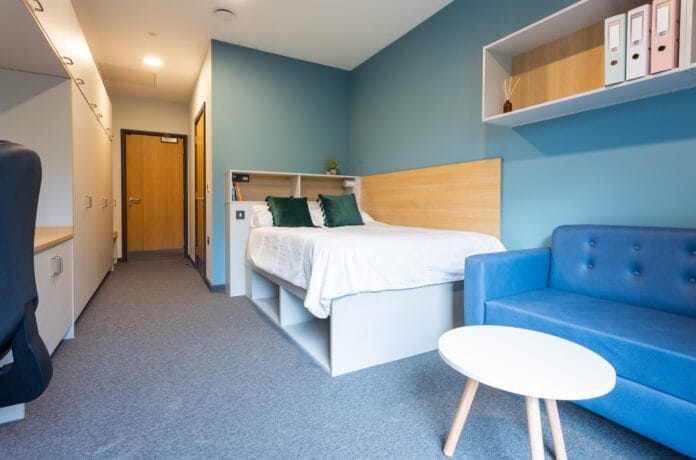
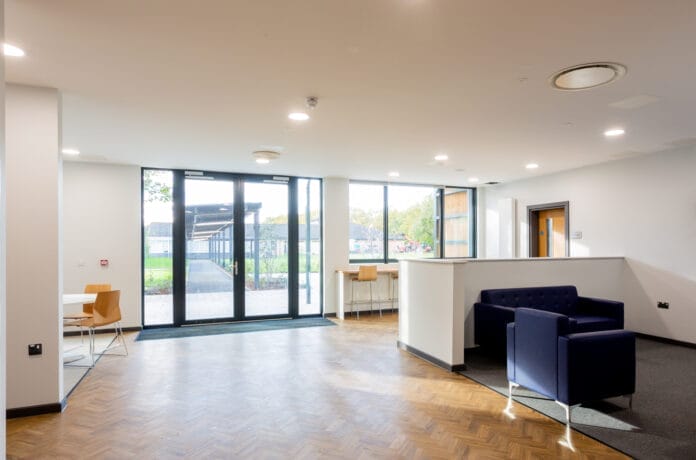
The Army’s Single Living Programme is a fundamental driver in the distinguished efforts to improve the Lived Experience for personnel to ensure retention and recruitment figures are improved.
The three-storey building, which includes a Counter-Terrorism Measures (CTM) level 2 compliant roof, was constructed via Modern Methods of Construction (MMC). Using 3D volumetric construction, units arrived on site up to 90% complete, allowing for significantly faster programme delivery, increased security measures thanks to fewer personnel needed on site, little disruption to an active military location and heightened quality assurance.
The new SLA comprises 69 single en suite bedrooms, alongside communal living and dining facilities, kitchens, drying rooms and utility rooms. The bedrooms have been equipped with full-size double beds and designed to maximise storage space provided for their occupants, while shared kitchens are fitted with state-of-the-art hobs and combination microwaves, bespoke fridges with individual coded compartments for cold food storage and lockers for dry food storage.
The programme is investing £1.4Bn and delivering 8,500 SLA bed spaces over 10 years to enhance living conditions for serving personnel. In addition to this, 8,000 SLA bed spaces are being delivered by the Defence Estate Optimisation (DEO) Army Programme, through new build SLA blocks and refurbishing works, bringing the combined total of SLA bed spaces being delivered over 10 years to 16,500.
