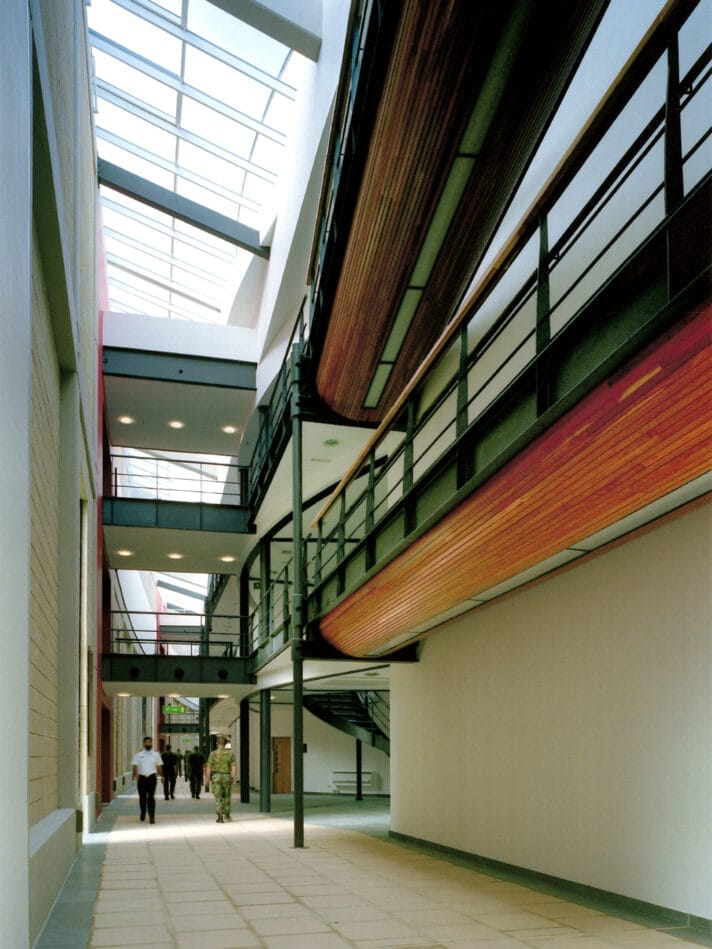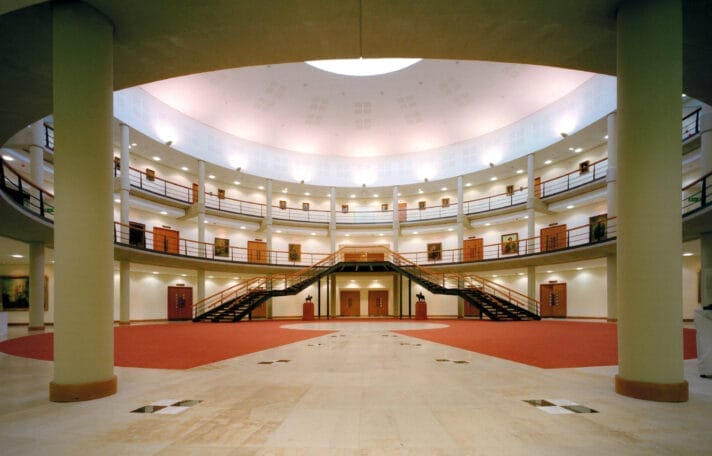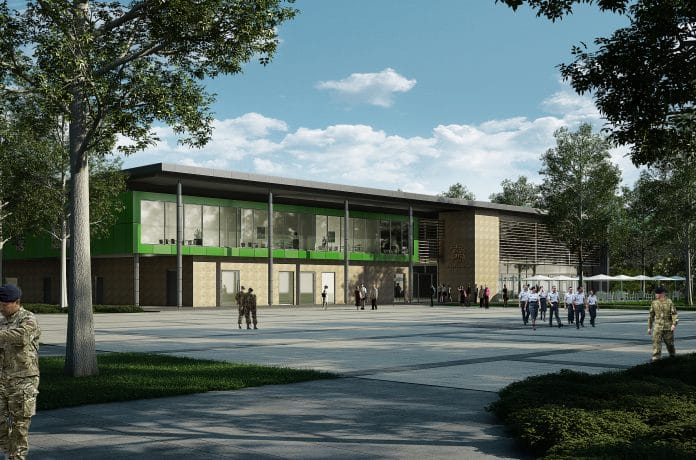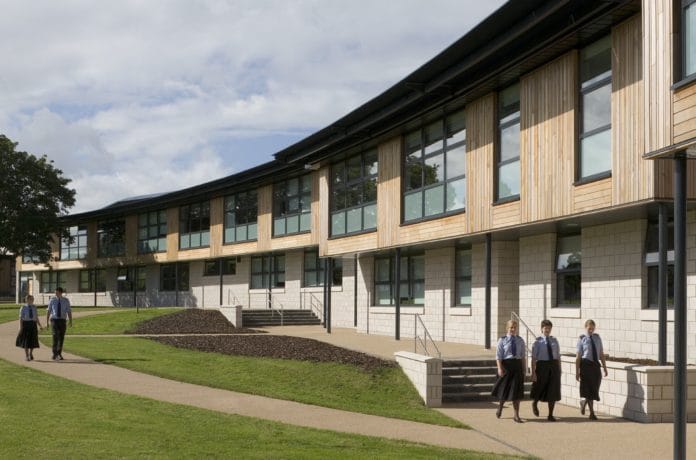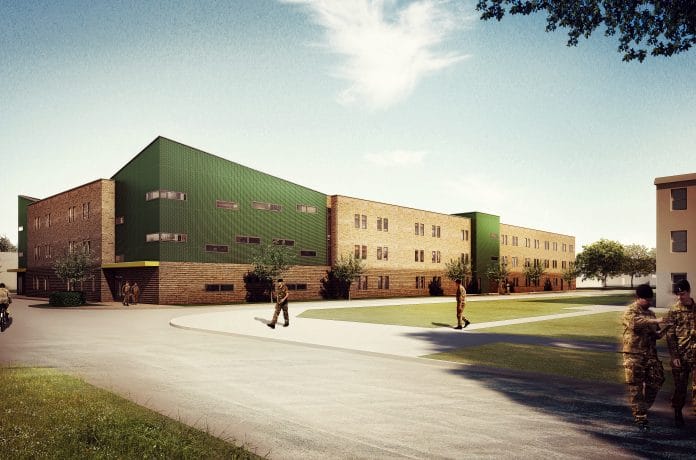
The Joint Services Command and Staff College at Shrivenham is the first unique military tri-services facility which ranks within HLM’s portfolio in terms of stature, scope and significance.
The layout is based on a series of 3-storey cruciform buildings radiating from a circular rotunda with extensive use of courtyards, to create a collegiate ambience. To complement the setting, natural materials and warm colours were selected for the elevations; facades are traditional cavity wall construction with masonry blockwork finish to the upper levels, with a rustic texture below.
A central concept of the new buildings is to reflect the geometry and forms of the ancient standing stone circle. Neolithic earthworks, laylines and fortications form a major historic feature in the immediate surrounding landscape. It is bounded by mature trees and features a lagoon, created from and fed by a brook which runs through the grounds.
Design Approach
The decision to combine the living and learning facilities of the Royal Navy, Army and Royal Air Force into a tri-service facility that preserved and respected a single service ethos was politically sensitive, not least because it meant the closure of existing independent facilities at Greenwich, Camberley and Bracknell.
The challenge that HLM therefore faced was creating a cohesive learning environment that brought together the three services at command level, so that they could learn and work together in a single location supported by the most advanced technology available, whilst respecting and reinforcing the individual ethos of each service.
The college provided secure, high-quality training facilities for officers of all three services. The complex comprised lecture halls, study areas, dining and recreational facilities, and 44,000sqm of living accommodation for officers, including 350 residential en-suite rooms, coupled with the some of the most advanced war gaming facilities in the world.
A central concept of the design of the JSCSC is to reflect the geometry and forms of an ancient circle of standing stones, Neolithic earthworks, lay lines and fortifications which form major historic features in the surrounding landscape. The layout was based on a series of three-storey cruciform buildings radiating from a circular rotunda with extensive use of courtyards to create a collegiate ambience. To complement the setting, natural materials and warm colours were selected for the elevations. Facades were traditional cavity wall construction with a masonry blockwork finish to the upper levels and a rustic texture below.
The site was bounded by mature trees and featured a balancing lake created from and fed by a brook which ran through the grounds. The lake also played an important role in regulating surface water drainage while creating an award-winning landscape habitat for local flora and fauna and a valuable amenity for the learning community.
Since its completion, the JSCSC has received many accolades. In 2002 it won a National Audit Award for the best value PFI project, and the Secretary of State for Defence extolled the JSCSC as a leader in the Government’s Defence Diplomacy policy, showcasing Britain’s excellence in the Armed Services as a world leader in the study and management of armed conflict. However, despite these external plaudits, the opinions that mattered most to HLM are those of the user.
