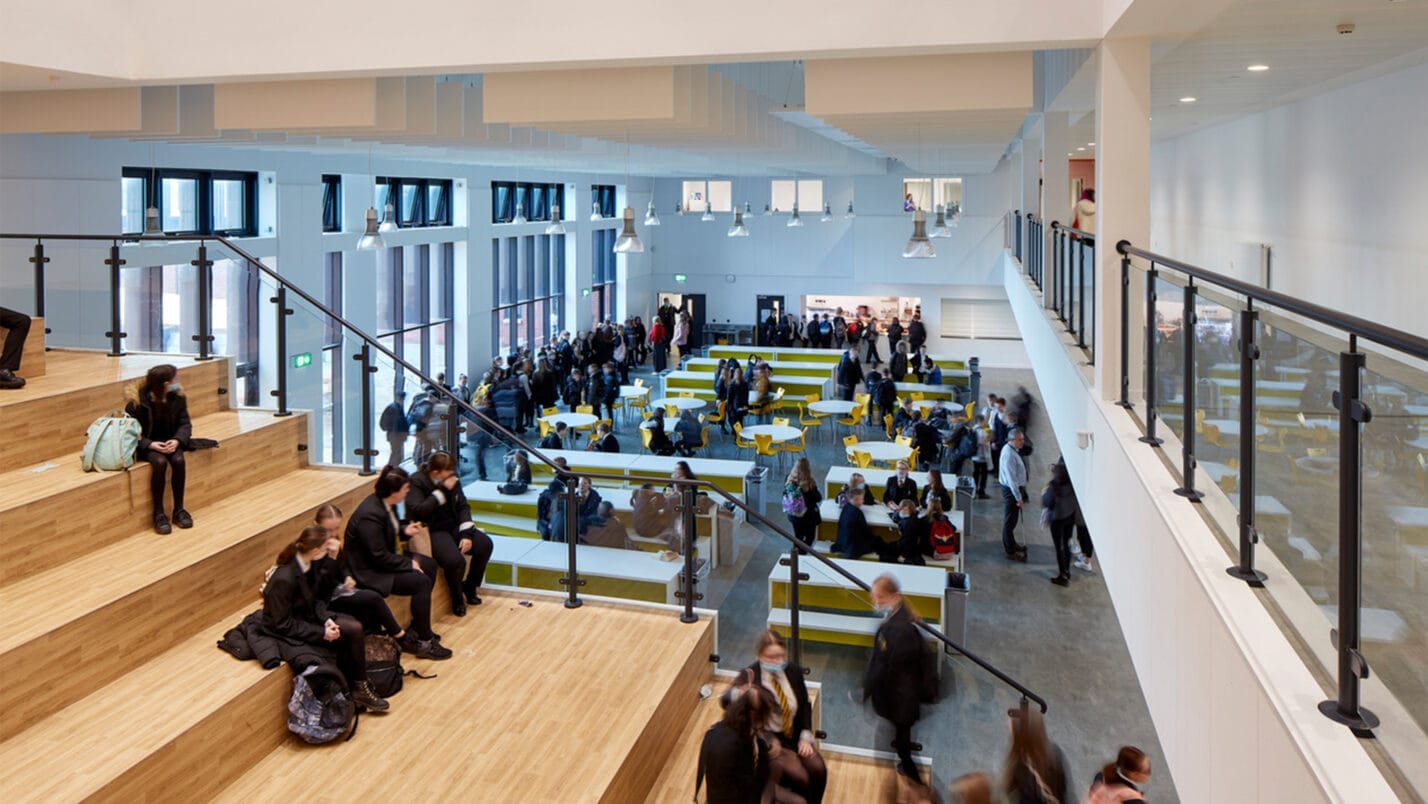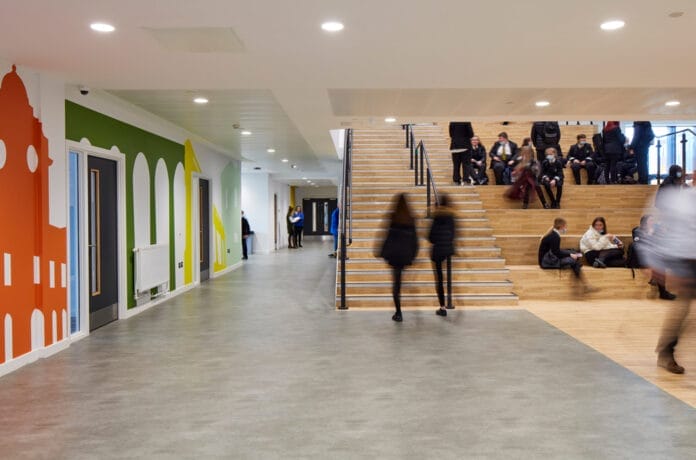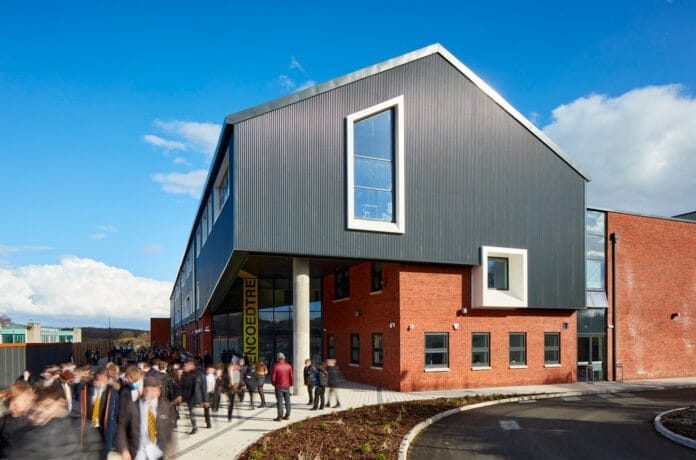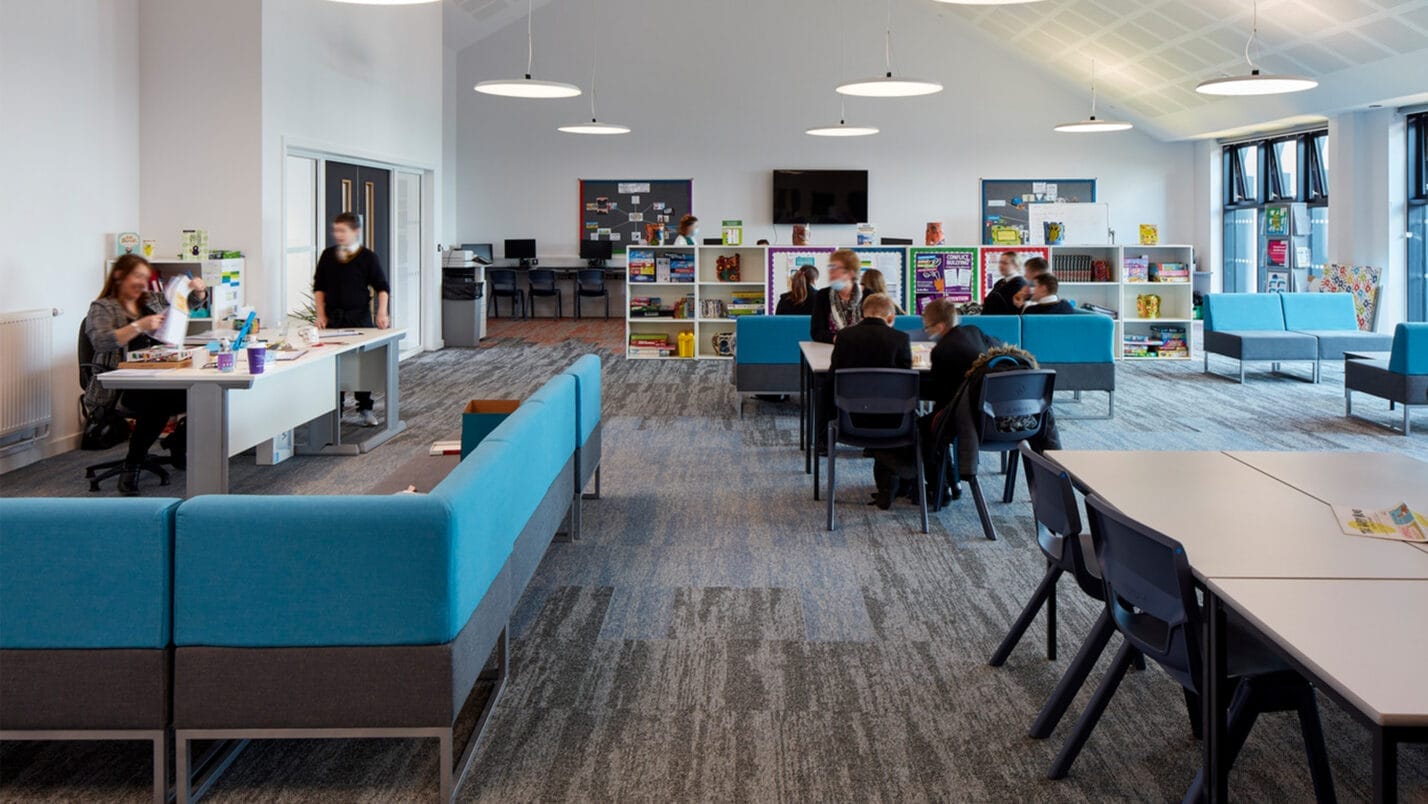
The new Pencoedtre High School was built as part of the Sustainable Communities for Learning in Wales programme – a long term strategic investment by the Welsh Government and Welsh Local Government. The development replaces the 1970s built Bryn Hafren Comprehensive school which was in a state of disrepair, and not fit for purpose.
Design Approach
Designed with the Future Generations Act (Wales) wellbeing goals at the forefront, the new school will improve the social and cultural wellbeing of its users and facilitate a larger range of different learning requirements, intertwining both social and educational environments – “A school for boys and girls to thrive”.
The new school caters for 1100 pupils and includes 6th form and an additional learning needs unit, consisting of two 3 storey teaching wings around a central ‘heart space’ of dining hall, main hall and terraced courtyard. Within each ‘wing’ there are ICT suites, performance spaces and a learning and wellbeing centre. The double-height sports hall is situated between ground floor and a further lower ground level connecting directly to the external sporting facilities. These include an all-weather floodlit hockey pitch, grass rugby and football pitches.
Built on a constrained site owned by the school, the design maximises the space and uses the complex levels to enhance the landscape. The external façade references the history of the local industrial heritage, with robust materials chosen for longevity, and red brickwork and grey panelling making the building visually striking.
The building is nestled among a variety of outdoor spaces, allowing the design and technology rooms on the ground floor space for future expansion. The open east-facing courtyard provides a space for outdoor performances, embracing the level changes with viewing areas and an upper terrace for external dining. Food growing areas allow food technology, science and other lessons to be taught outside and also offer alternative, calming activities for pupils with additional learning needs.
The interior design concept is inspired by the local area, the colour palette, chosen to connect the interior with its surrounding environment, provides a sense of place. Calming greens contrasted with maroon, orange and yellow help connect the interior design with the new branding as well as its three academic houses. Six iconic landmarks of Barry were selected and developed into simplified graphic illustrations, which are used as wayfinding and are also incorporated in a feature wall in the main entrance of the school.
The new school achieved a BREEAM ‘Excellent’ rating and as part of Welsh Government funding requirements also achieved an EPC Rating of ‘A’. Through careful selection of building fabric materials along with the appropriate selection of insulation products, the targeted U-values and building performance were achieved.
The ecological diversity of the site has been enhanced through provision of new natural habitat including areas of swales, orchard and native planting. Bird and bat bricks provide spaces within the void of the external wall, fronted by bricks, with small openings for wildlife to enter.
The new facilities will be a catalyst for wider regeneration, inspiring the next generation of learners in one of the Vale of Glamorgan’s most socially and economically deprived areas.
Pencoedtre High school not only regenerates the locality, but also provides a new modern space for pupils to learn and thrive. It is a welcoming space for wider communities and families to come together and enjoy, providing much needed social cohesion both now and for future generations.






