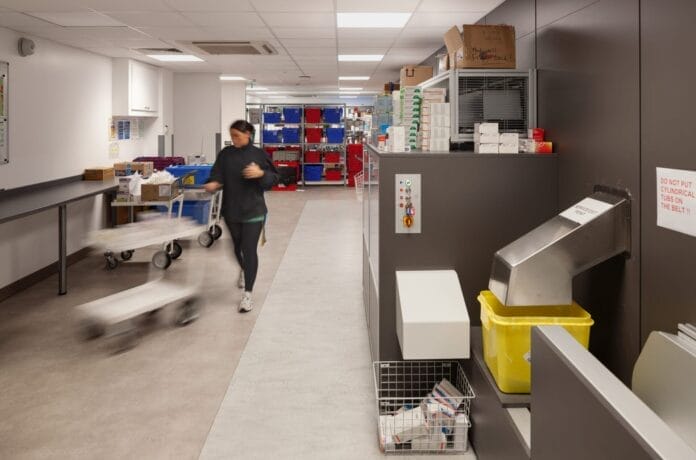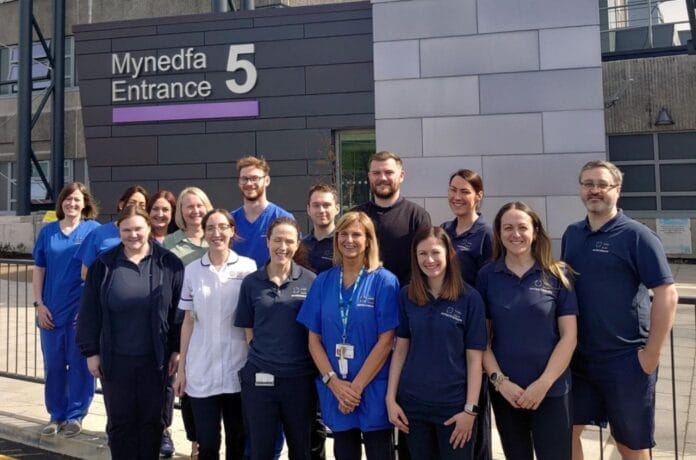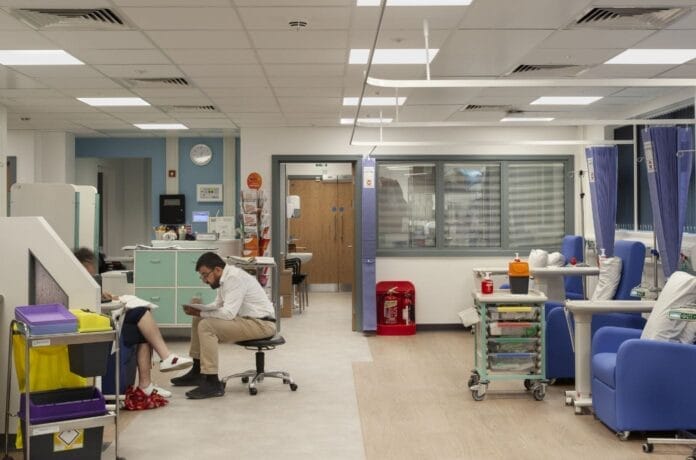
Prince Charles Hospital (PCH), Merthyr Tydfil, originally opened in 1978 to serve the communities living in Bridgend, Merthyr Tydfil and Rhondda Cynon Taf with acute emergency, elective medical and surgical services.
PCH provides essential services within the region, acting as an anchor for the community. The redevelopment of key departments is helping to future-proof the hospital, ensuring a lasting healthcare resource for the local community for generations to come.

Improving the Healthcare Estate
This ambitious project provides the opportunity to re-imagine the overall site, adding new facilities and departments and upgrading existing ones.
We have utilised our technical healthcare expertise and knowledge to create modern, cost-effective spaces that put patients and staff first, allowing a cohesive and supportive environment throughout the hospital estate.
The redevelopment of PCH combines retrofit, refurbishment, newly constructed facilities and departments all within a live hospital site, providing a unique challenge for the design team. To ensure minimal disruption to the working hospital, close consultation and collaboration with the design team, client and stakeholders has been paramount.

Led by Tilbury Douglas who were the original contractors back in 1972, the ongoing upgrades and extensions across the hospital aim to provide patients with the highest level of care while integrating with broader regional healthcare strategies.
Phase one
This phase included the construction of temporary modular buildings to house, the existing dining and catering facilities, transferring these live spaces out of the main footprint. This allowed the permanent pharmacy, dining and catering facilities to be constructed along with the new plantroom building adjacent. As this area was under a fire notice it was a high priority for the project to ensure we provided a functional and safe environment for staff and patients.
Phase Two
Successfully completed in May 2024, phase two of PCH’s redevelopment transformed the facility into a more efficient and patient-conscious environment. This phase involved five distinct sections, starting with the temporary provision of outpatient extensions to phase one modular units. These units were crucial for accommodating admin, dental training, and the multi-disciplinary training unit, along with providing temporary outpatient, maxillofacial, and therapy services. This strategic move enabled the project team to safely and efficiently construct the permanent areas and extensions with minimal disruption to the day to day running of the hospital.

Increasing space, improving patient flow and upgrading facilities across PCH
Significant enhancements were made to increase space, improve patient flow, and upgrade facilities across the hospital during stage two. Key improvements included a ground and first-floor extension that connects the outpatients and endoscopy departments to the main building, facilitating horizontal phased evacuation. Additionally, two new lifts and an expanded main waiting area were incorporated to further facilitate accessibility and improve patient experience. The Endoscopy department now boasts three suites with recovery bays and support facilities to ensure staff can provide all round care to patients under one roof. Furthermore, at the first-floor level, an extension into the courtyard created space for the maxillofacial department, complete with dental teaching facilities. This expansion has provided the hospital with the ability to offer specialised surgery options focusing on reconstructive surgery of the face, as well as facial cosmetic surgery. The new extension also provides vital facilities for students to gain hands on experience of dental training, developing key skills and improving the level of dental care for patients.
Another key aspect of the phase two design was the therapies area. This received a major overhaul, including a refurbished gymnasium and a new hydrotherapy pool, providing essential rehabilitation spaces for patients to speed up recovery in a modern purpose-built environment.


The multi-phased redevelopment at PCH began in 2007 and has transformed the site.
Transformative three-phase refurbishment of Theatre Department
The Theatres department underwent a transformative three-phase refurbishment. This upgrade introduced one trauma theatre equipped with an ultra-clean canopy, two integrated theatres, and two general theatres, significantly boosting the hospital’s surgical capacity and efficiency. Additionally, an existing operating theatre was upgraded with a new ultra-clean canopy, further ensuring the highest standards of sterility and patient safety during surgeries. The construction of a new trauma lift extension provides a direct, shorter route to the trauma operating suite, drastically reducing transfer times and improving outcomes for trauma patients. An innovative external lattice frame was built over the existing building to support the new rooftop plantrooms whilst maintaining the existing clinical services on the ground and first floor.
Installing a water leak detector system to the flat roofs above high value areas such as the CT scanners and Fluoroscopy, so any water leakage can be detected and fixed before it affects the clinical services.
The Radiology department’s extensive upgrades, include a new MRI building to the north which has expanded diagnostic capabilities. Now offering X-ray, fluoroscopy, MRI, dental OPG, and ultrasound facilities, the department can provide faster and more accurate diagnostics, leading to timely and precise treatment plans for patients.
Incorporating cardiopulmonary and diabetes services within the existing Cynon block has centralised these critical care services, improving accessibility and coordination of care for patients with chronic conditions. The pathology department’s enhancements, featuring a new auto laboratory and support laboratories, streamline the processing of tests and analyses, ensuring quicker turnaround times for diagnostic results.

A comfortable and modern healthcare environment
The establishment of a new Haematology Day Unit, equipped with thirteen treatment bays and two treatment rooms, caters specifically to oncology patients. It provides an efficient and more importantly, a comfortable and modern environment for patients to receive their treatments. The addition of two modern entrances enhances accessibility, while the expansion of the Intensive Treatment Unit to include twelve beds, with two designated isolation rooms, ensures that critically ill patients receive the necessary care in a state-of-the-art setting. Finally, relocating the Electro-Medical and Biomedical Engineering (EMBE) workshops between the ITU and the Theatre Department minimises potential downtime, ensuring that both critical areas remain operational and well maintained. The meticulous planning and execution of refurbishments and extensions during phase two of the projects mark a significant milestone in the hospital’s evolution, ultimately enhancing its capabilities and delivering an improved experience for patients and staff.
We’ll be delving into Phase 3 of the ongoing upgrades and extensions across the Prince Charles Hospital in our next piece.


