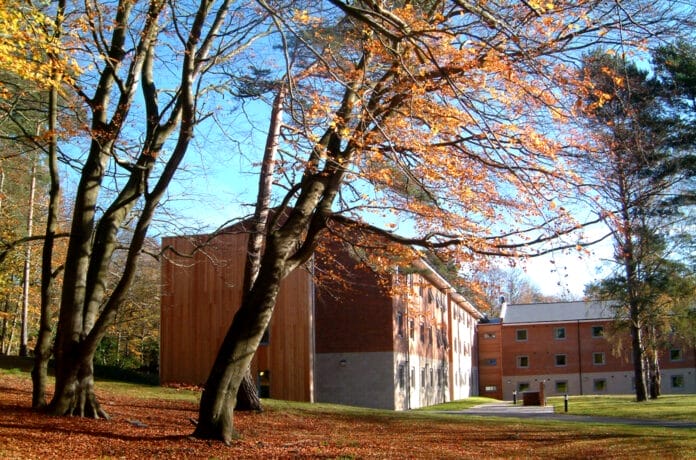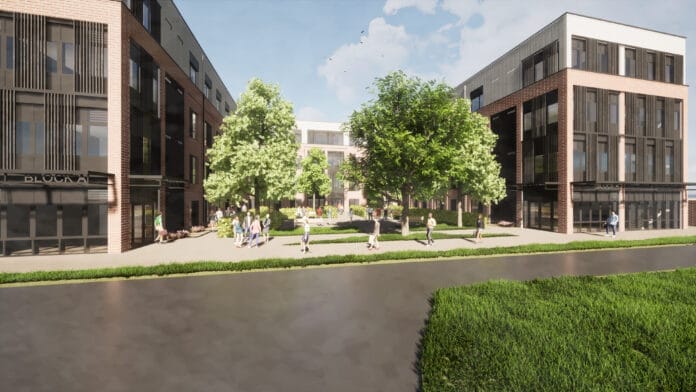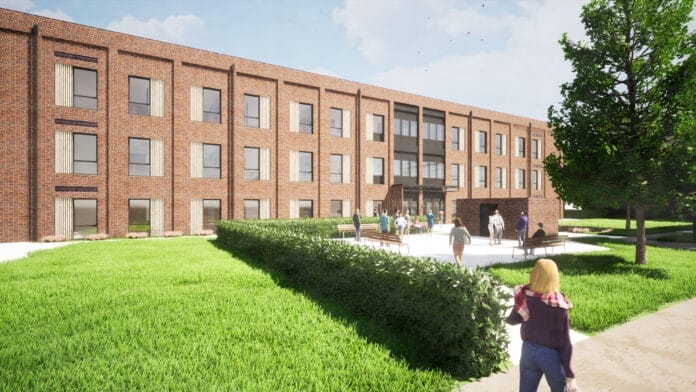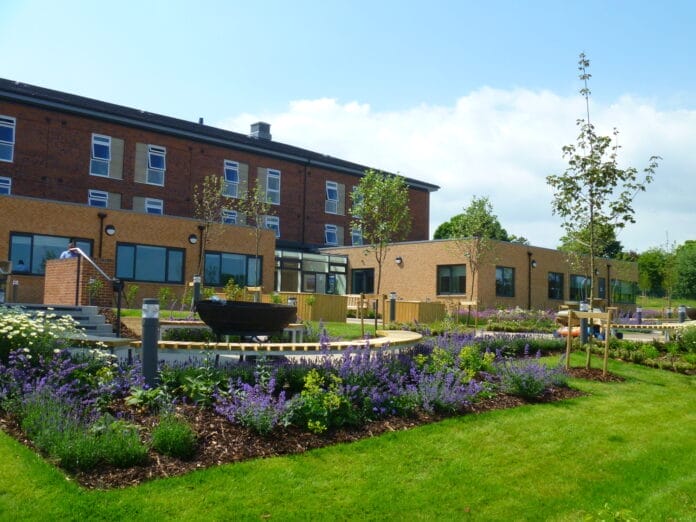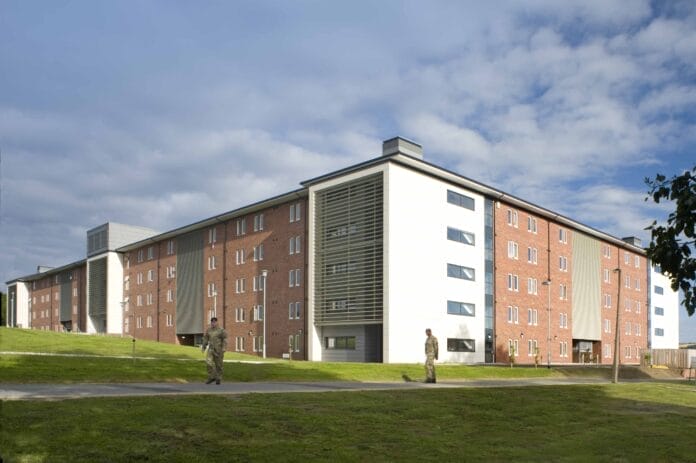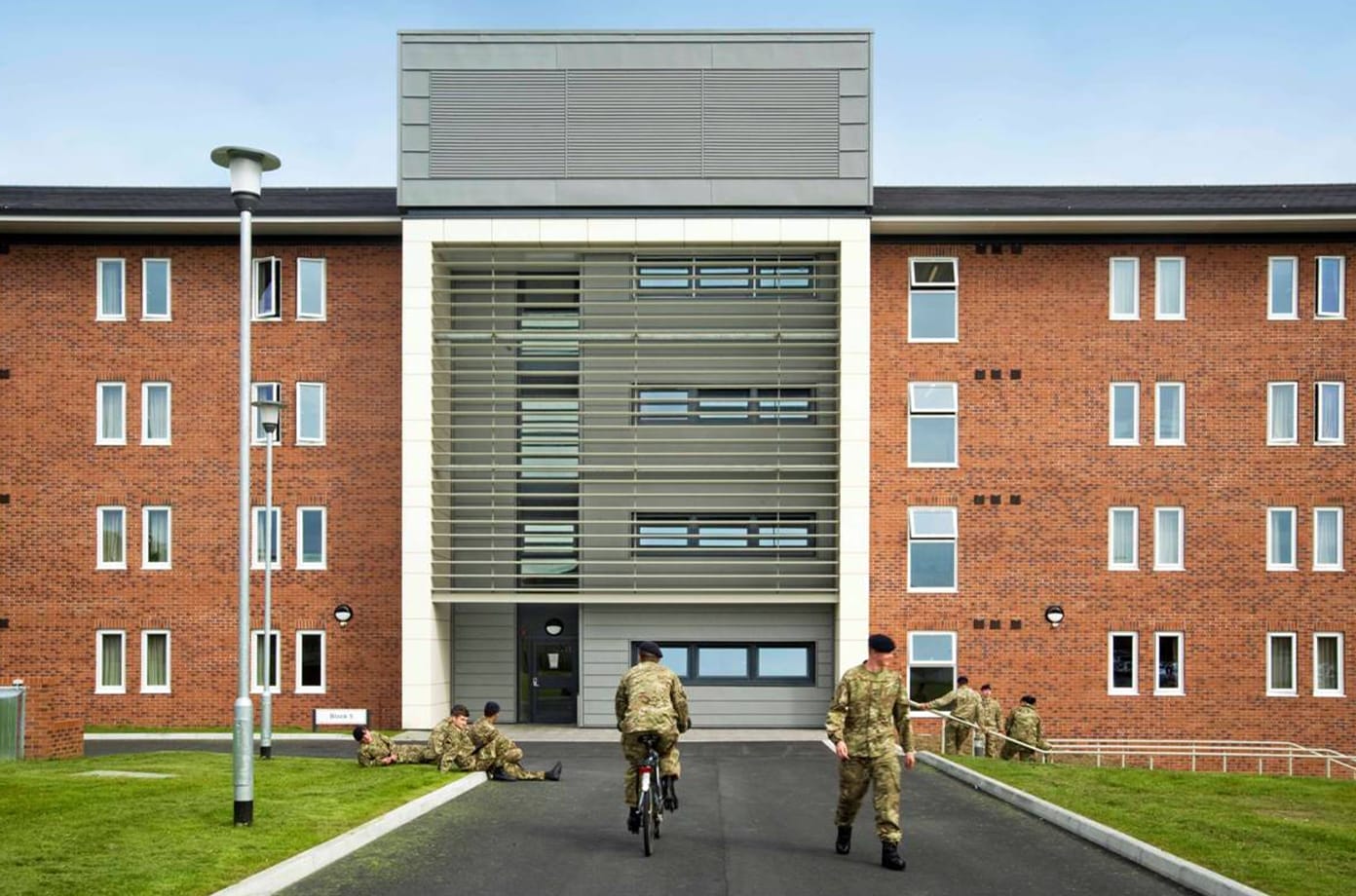
Project SLAM (Single Living Accommodation Modernisation) is a national Prime Contract awarded by the MoD to Debut Services. The prime directive of SLAM is to deliver single living accommodation to the MoD for their service personnel with the objective of “coming home” as a key driver. The project is currently nearing completion delivering some 22,500 bed spaces. The core ethos of SLAM is to create a high-quality single living environment with supporting facilities for which to ‘come home’. HLM have worked closely with the SLAM team on a wide range of schemes from whole new living communities through to smaller infill schemes.
Design Approach
The greatly improved living conditions have a beneficial impact on the recruitment and retention of service personnel with a consequential enhancement in their operational effectiveness.
The SLAM concept needs constant examination as servicemen and women spend increasing amounts of time in theatre and combat environments.
As part of the process of continuous improvement, the Project SLAM Design Team organised a series of customer focus groups to better understand the response in use by service personnel of new SLAM accommodation. This most severe test of an Architect’s scheme ensures evidence-based design outcomes and recommendations for future SLAM projects.
The design of SLAM is important to ensure that service occupiers live in a comfortable, fit-for-purpose living environment. Most SLAM accommodation consists of single en-suite rooms and some multi-occupancy rooms. For many young recruits, SLAM will be the first experience of living away from home. SLAM achieves a balance between the privacy of the study bedroom and interaction with colleagues in the communal areas. In this and other regards the design of SLAM bears comparison with student accommodation. Success for SLAM is simple – delivering modern accommodation to better recruit and retain the service personnel the MoD requires to carry out its responsibilities.
User Focus Groups provided feedback and this is reflected in the final SLAM design. Among the most important needs identified were: private en-suite facilities, adequate individual in-room storage space, flexibility of room arrangement, and a more generous bed (until SLAM, junior ranks were only entitled to a 2’ 6” (750mm) bed). Communal areas, adequate drying and laundry facilities, and suitably equipped snack preparation areas were also requested. The current SLAM design Model Standard Solution addresses all these points.
SLAM is better able to deliver value for money by utilising a standard model design. With standard design and specification, there is also the opportunity to generate efficiency improvements from suppliers once they become familiar with the performance standards required. SLAM applies a combination of traditional on-site construction and modular off-site construction to suit the constraints of each site and to satisfy the challenging programme targets. However, to occupiers the form of construction is not apparent, as the fit out and finish of both traditional and modular versions is almost identical.
Establishing the required design life is a prerequisite in designing a large construction project like SLAM. SLAM established the design life as sixty years, and the design is based on this timeframe. Within this timeframe, the Prime Contractor designs all elements to meet best value for money, as demonstrated by the Through Life Cost Model which is for a period of thirty-five years.
The award-winning Project SLAM team has been recognised as an exemplar of the best in supply chain, team working and procurement.
