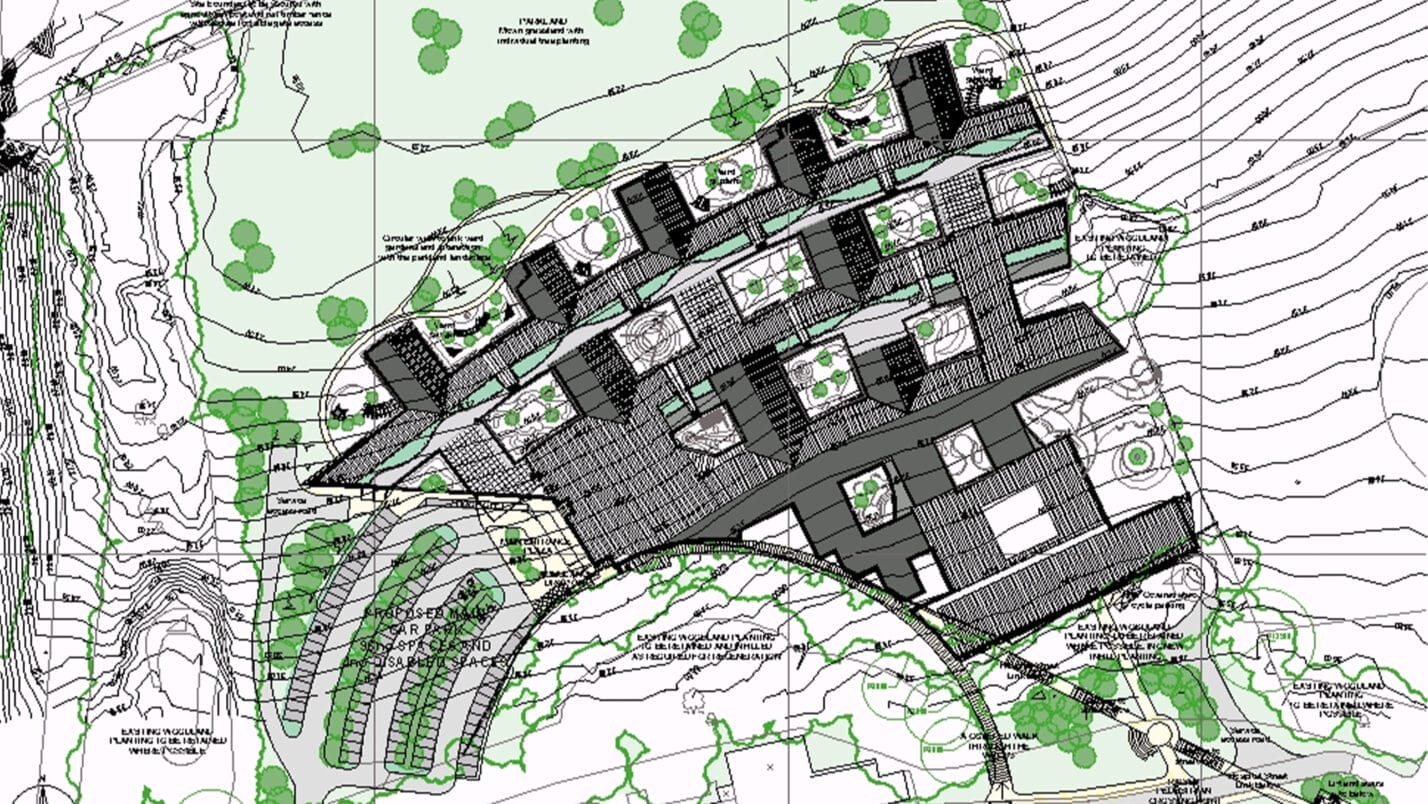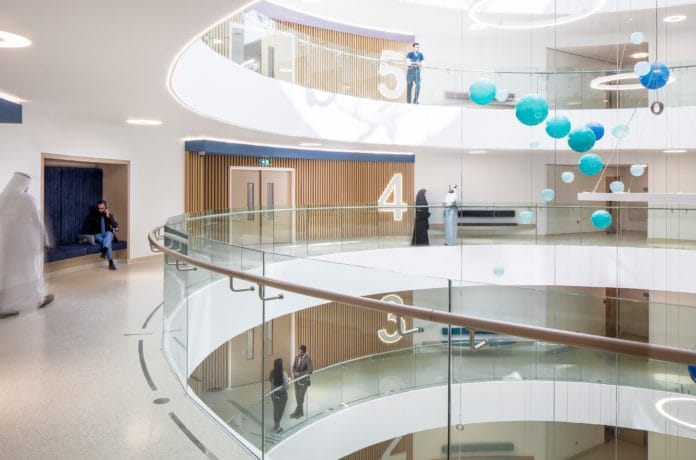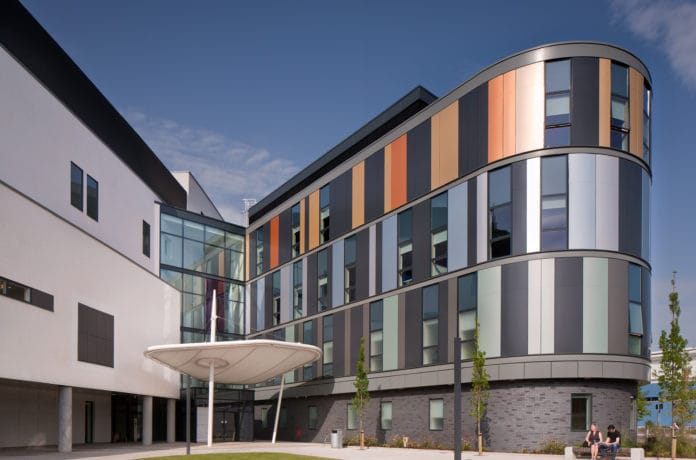
A Regional Cancer Centre for Humberside and North Lincolnshire providing cancer and haematology
services on one site at Castle Hill Hospital. The project includes 6 linear accelerators together with Outpatients and a day Hospital, 100 beds in 4 wards and Pathology, Pharmacy and Medical Physics facilities.
The centre sits in a rural setting on the edge of the main hospital site, cascading down a northerly hillside to provide panoramic views of the surrounding countryside. The building is wrapped around themed courtyards, distinctively designed to provide stimulating outdoor spaces and assist orientation.
Design Approach
Through our approach, and by carefully listening and responding to our clients’ comments we have delivered a truly healing environment, where patients and staff are uplifted and wayfinding is easy through connection to the surrounding setting.
Working with the site topography a key driver was to provide ground level access to each floor as it stepped down the slope. A decision was made to invert the normal model for this type of facility, locating the wards on the lower floor with Outpatients on the main entrance level and the Medical Physics department and Academic and Research offices on the upper floor
With the ward areas on the lowest floor we were able to maximise the opportunity for each ward enjoying a private courtyard providing close contact with nature and taking advantage of the distant views to the surrounding countryside.
Working with local artists a sculpture trail has been created around the perimeter of the ward areas, for the benefit of patients, staff and visitors and which can also be viewed from inside.
An innovative design element tailored for the hospital’s specialisation was the use of hillside and clay substrata to reduce requirements for radiation protection to concrete bunkers for the linear accelerators.
The design also features extensive protection of the existing aquifer, provision of swale for attenuation of surface water drainage and improvement to the local ecology. The Trust, in conjunction with the Woodland Trust, has planted over 5,000 trees in the adjacent parkland – sure to enhance the patient experience yet further.
The hospital is seen as a catalyst for greater social integration and economic improvement. It brings together two previously separate hospital units, increasing capacity and staff numbers, and provides a more holistic and sustainable model of care.


