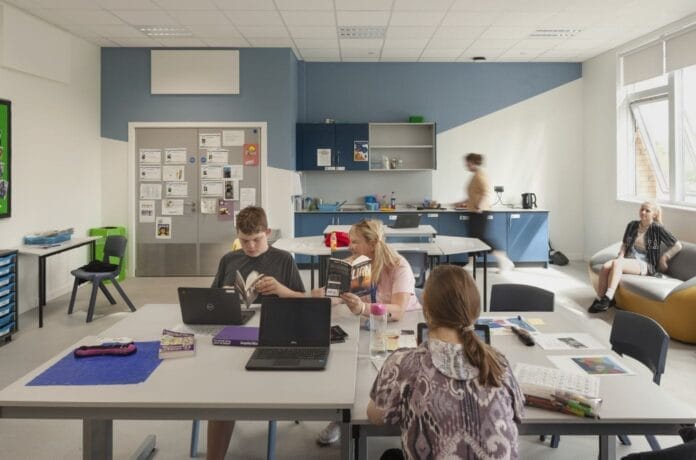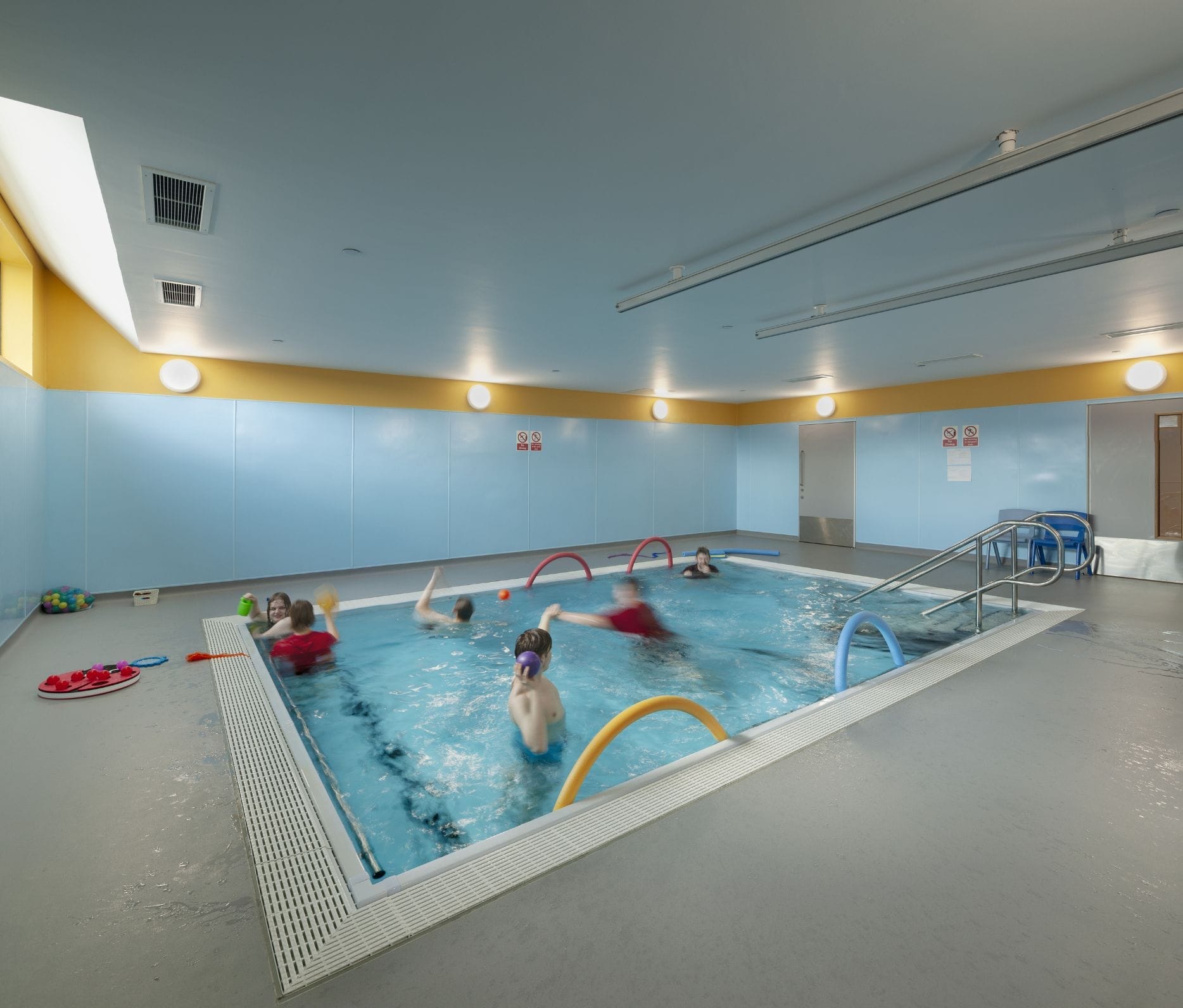
As the Education Estates, College Project of the Year, Trent View College is an exceptional, sustainable facility that provides a place for students to prepare for the transition into the wider world and adult life whilst creating an environment where students can showcase their talents and show the world exactly what they can achieve.
This award-winning co-educational school caters for 60 post-16 pupils with Special Educational Needs including profound and multiple learning difficulties (PMLD), severe learning difficulties (SLD), speech language and cognition needs (SLCN) and autistic spectrum disorder (ASD). This state-of-the-art School for North Lincolnshire is funded and delivered by the Department for Education (DfE) as part of the Free Schools Programme and is operated by the Wellspring Trust.
The building is a single storey with level access throughout and is zoned into two distinct areas, the main block of admin/entrance and large shared spaces and a teaching wing with associated support spaces. The school includes a hydrotherapy pool, changing facilities and a playing field all of which is available for use by the local community outside of school hours.
First SEND school designed to Passivhaus standards
The passivhaus design focuses on energy efficiency, thermal comfort and air quality to minimise heat losses from the building and to reuse heat from solar and internal heat gains to reduce the environmental impact of the building.
Located to the south-west of Scunthorpe town centre with residential areas to the east, south and west, the site has significant level changes in two directions. These level changes have been considered throughout the design process to optimise access for wheelchair users.


Through engagement with the Trust and DfE team, we’ve developed a passivhaus design that is contemporary and also meets the very specialist needs of the end users.
Collaborative design for an inclusive learning environment
The design proposals were developed in close association with the Trust and DfE team with a series of weekly design focused workshops. The process was collaborative with an open approach to developing the detailed layouts with the Trust, which is particularly critical for this type of school with such very specialist needs. The resulting design proposals fully meet the school specific requirements, whilst also achieving compliance with the DfE Output Specification and Technical Annexes.
The outcome is a sustainable, contemporary, exemplary school ready to serve the community.




