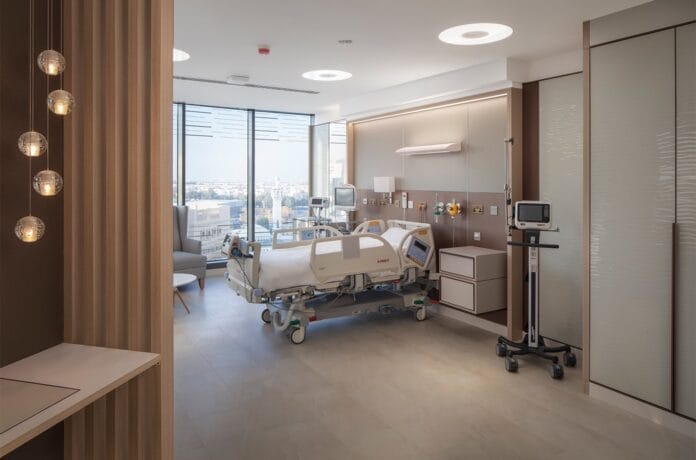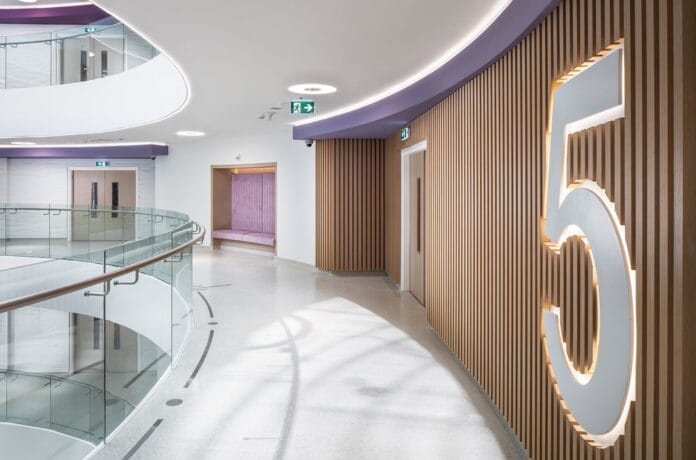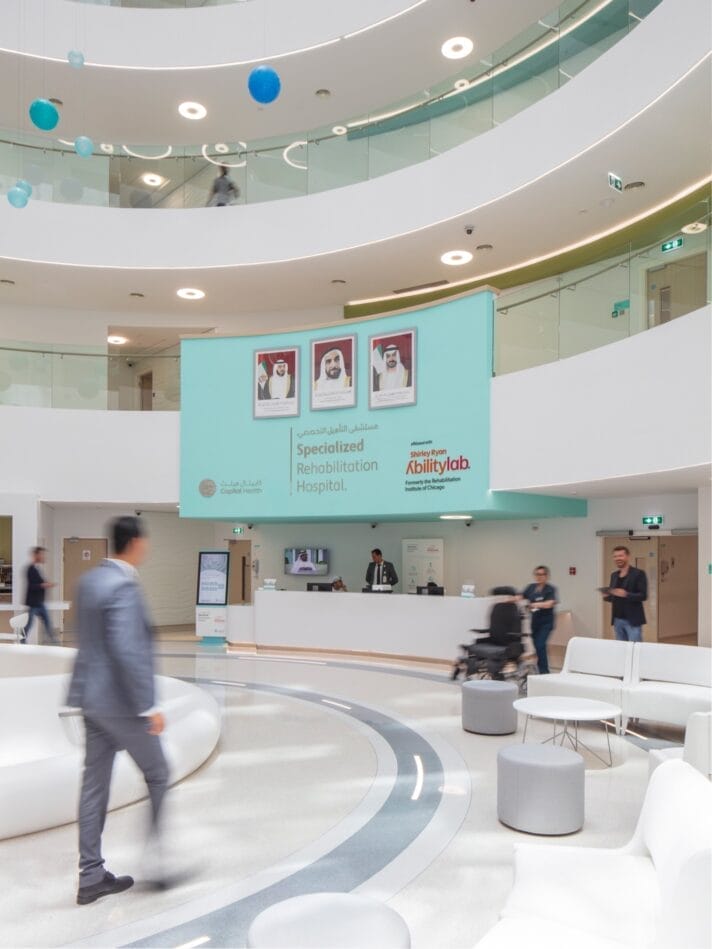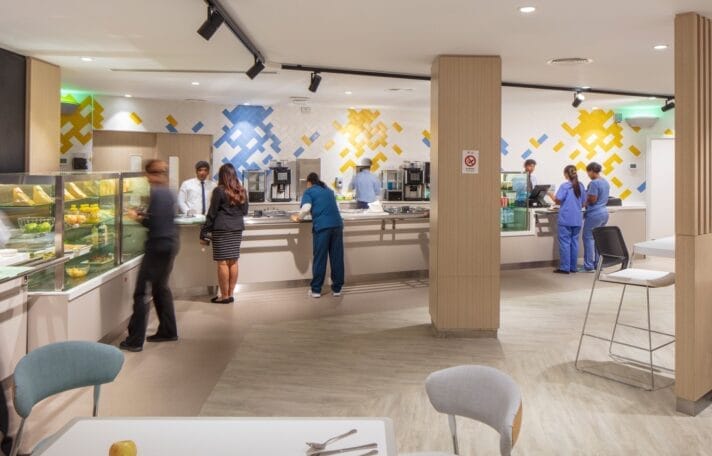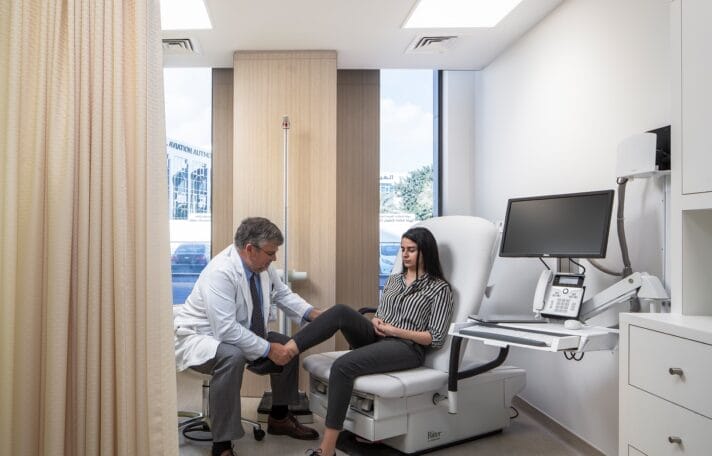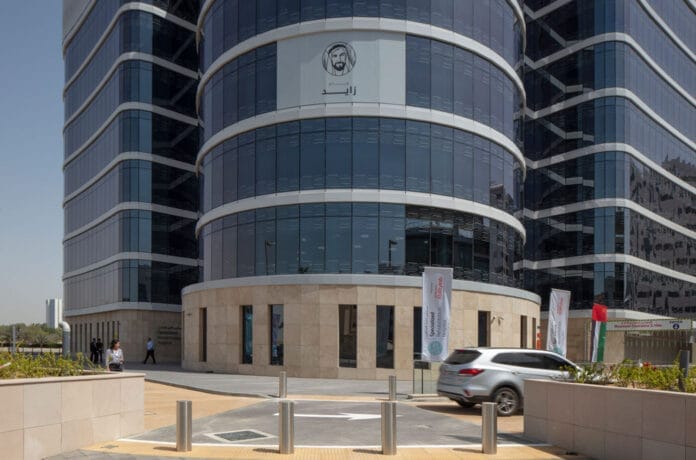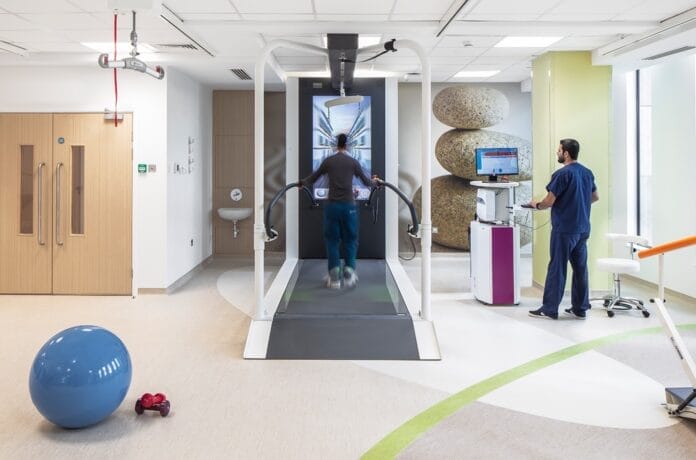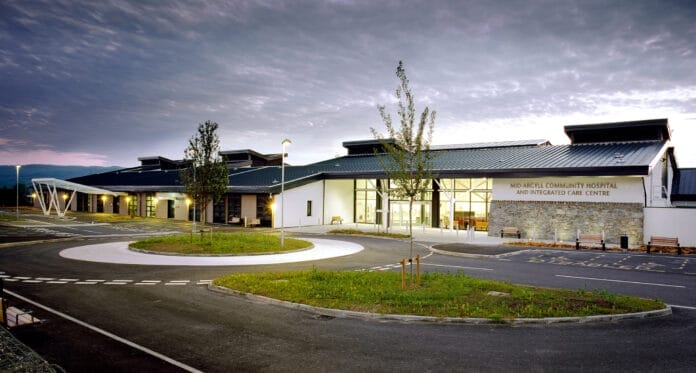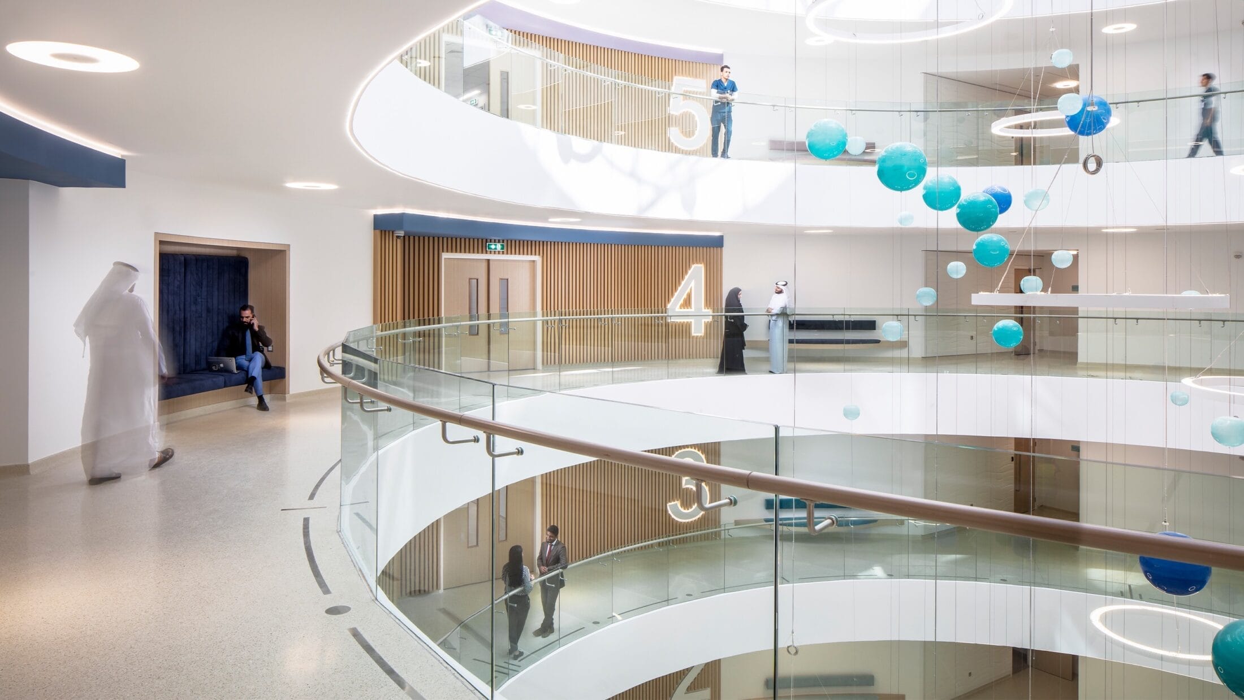
The UAE’s first Specialized Rehabilitation Hospital
The Specialized Rehabilitation Hospital is the region’s first fully comprehensive rehabilitation hospital with 166 beds designed to serve the rehabilitation spectrum ranging from sub-acute to long term care ventilated patients of all ages. Serving a fundamental need within the UAE, and enhancing the healthcare landscape and social care system within the Capital, the Specialized Rehabilitation Hospital creates the opportunity for people of the UAE to obtain world-class rehabilitative care at home in Abu Dhabi. The construction of this facility means that patients and families don’t have to be sent away from home for extended periods of time, if at all, which has a positive impact on recovery and the ability to lead normal lives.
With a brief to create a hospital that drew on international best-practice to create a cutting-edge contemporary healthcare facility, the client acquired an existing partially-built general hospital in 2016 for repurposing as a Rehabilitation Hospital. With a tight timeline to complete as a fully-operational asset by 2018, the client employed HLM as part of a highly specialised team with the knowledge and experience of innovative, proactive and adaptive working that would facilitate the successful completion through a process of highly structured parallel work-streaming.
Design Approach
Bringing our extensive knowledge of UK Healthcare standards and evidence-based design, HLM engaged heavily with the Operator’s clinicians, FM teams and CEO, the developer’s investors as well as the US-affiliate ‘The Shirley Ryan Ability Lab’ (formerly ‘Chicago Institute of Rehabilitation’) to create a thoughtful, but affordable, community asset that brings the best of international standards and evidence-based medical care tailored to a local environment and setting.
An important aspect of hospital is that with a healthcare-led approach, the design centres around the philosophies of Biophilic design, which articulates the relationships between nature, human biology and the design of the built environment, to reduce stress, enhance creativity and clarity of thought, improve wellbeing and expedite healing in a long term stay environment. Through this approach, the intent has been to create a healthy and nature-connected environment, and these themes permeate all aspects of the architectural and interior design. The shallow plan and atrium allow most spaces to be naturally lit with and clear views out.
The central atrium plays a significant role in working to deinstitutionalise the hospital as it creates a feeling of transparency with visitors, staff and patients alike being able to see up and through the building, rather than being faced with the ‘hard’ barrier of a front reception with everything located behind it. With the primary circulation routes contained within the volume, the space becomes an integrator of people, and is a fundamental part of establishing a calming therapeutic environment rather than simply an overpowering dramatic space which is prevalent to the region.
During the initial stages of the project, our team were involved with re-designing the facility while the contractor stripped the building back to a clean shell and core. As the frame required rapid enclosure to facilitate internal finishing, the façade design had to be completed and procured while the layouts were still being finalised which drove an approach to the envelope that could be completely flexible with regard to accommodating the fluid clinical planning.
