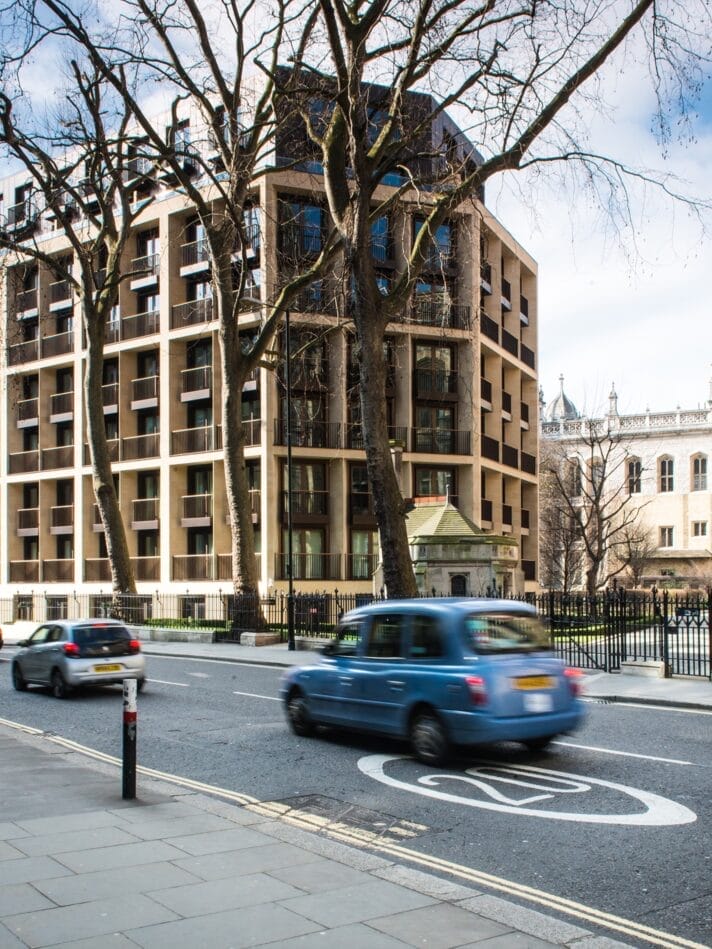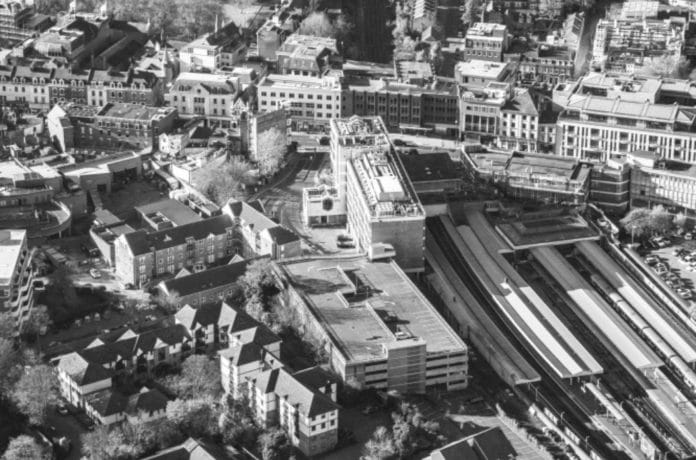
Located in Fetter Lane, in the heart of the City of London, St Dunstan’s House is a prestigious residential development designed by HLM’s Residential team for Taylor Wimpey. The development is situated in the immediate vicinity of the Grade II* Listed King’s College Library and comprises 76 luxury private apartments, a residents’ lounge and library, a landscaped courtyard, basement parking and concierge facilities. Working within the parameters of an existing planning consent and visual strategy, HLM’s team designed the building structure and organisation to deliver a high-quality outcome for the client.
Design Approach
The final design solution reflects a highly thoughtful approach to contemporary architecture through the use of high-quality stone facades which reflect the character of the adjacent Listed King’s College London Library, which when seen together, creates a coherent and high quality ‘Place’.
It is evident that the high-quality architecture of the new building positively contributes to the setting of the Listed Buildings including, an enhanced public realm which improves the legibility of movement around the wider site. New, protected, high-quality amenity spaces have also been created for the new residents.
The project demonstrates HLM’s ability to design to the standards expected at the top end of London’s prime residential market, generating sales values of over £2000/ft2 .It also demonstrates how HLM were able to bring high quality and value optimisation skills, while working within the constraints of a tight programme to deliver a new S73 planning consent. HLM also brought top-level interior design skills to the common spaces, including the residents’ shared leisure amenities.



