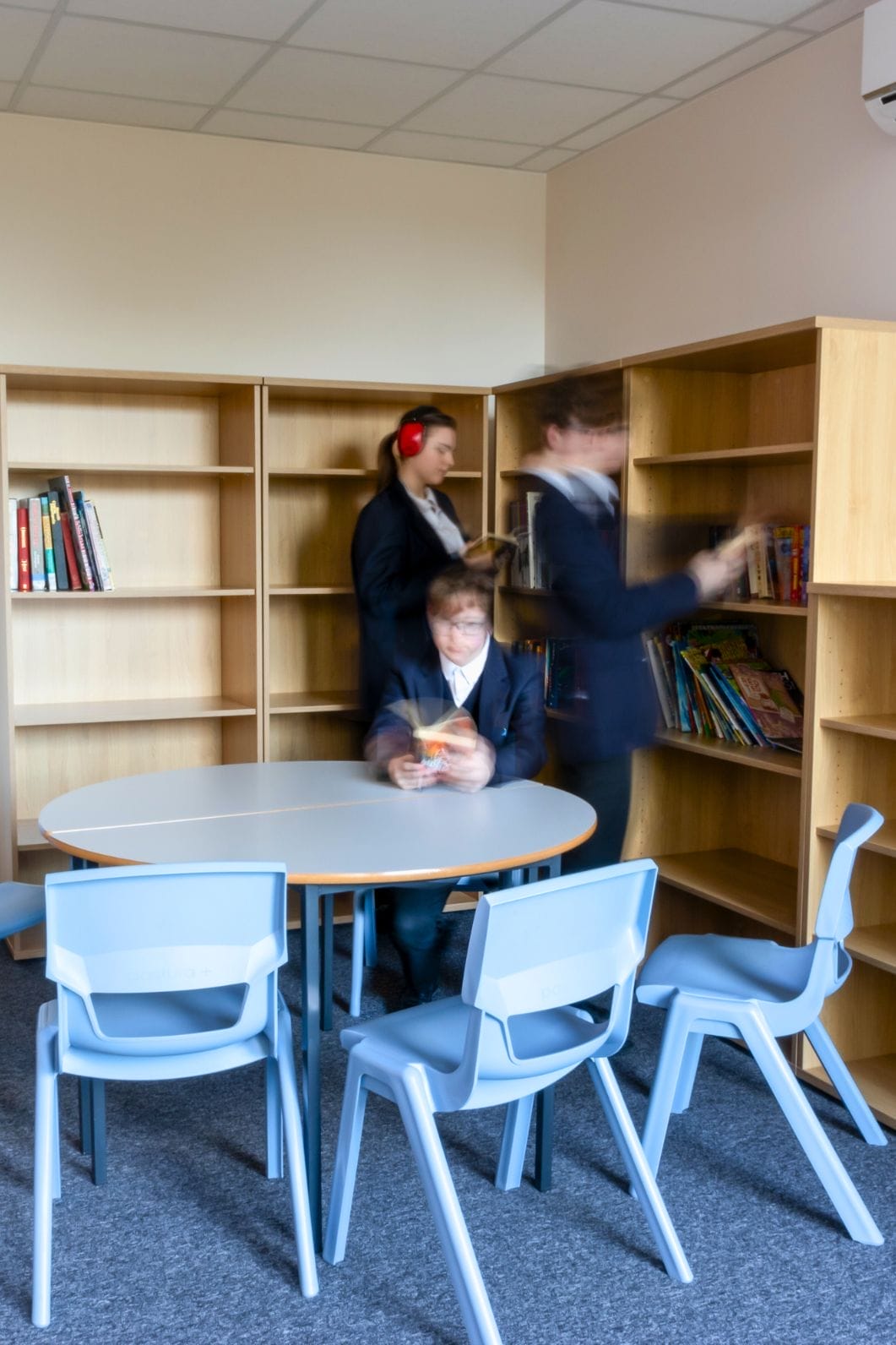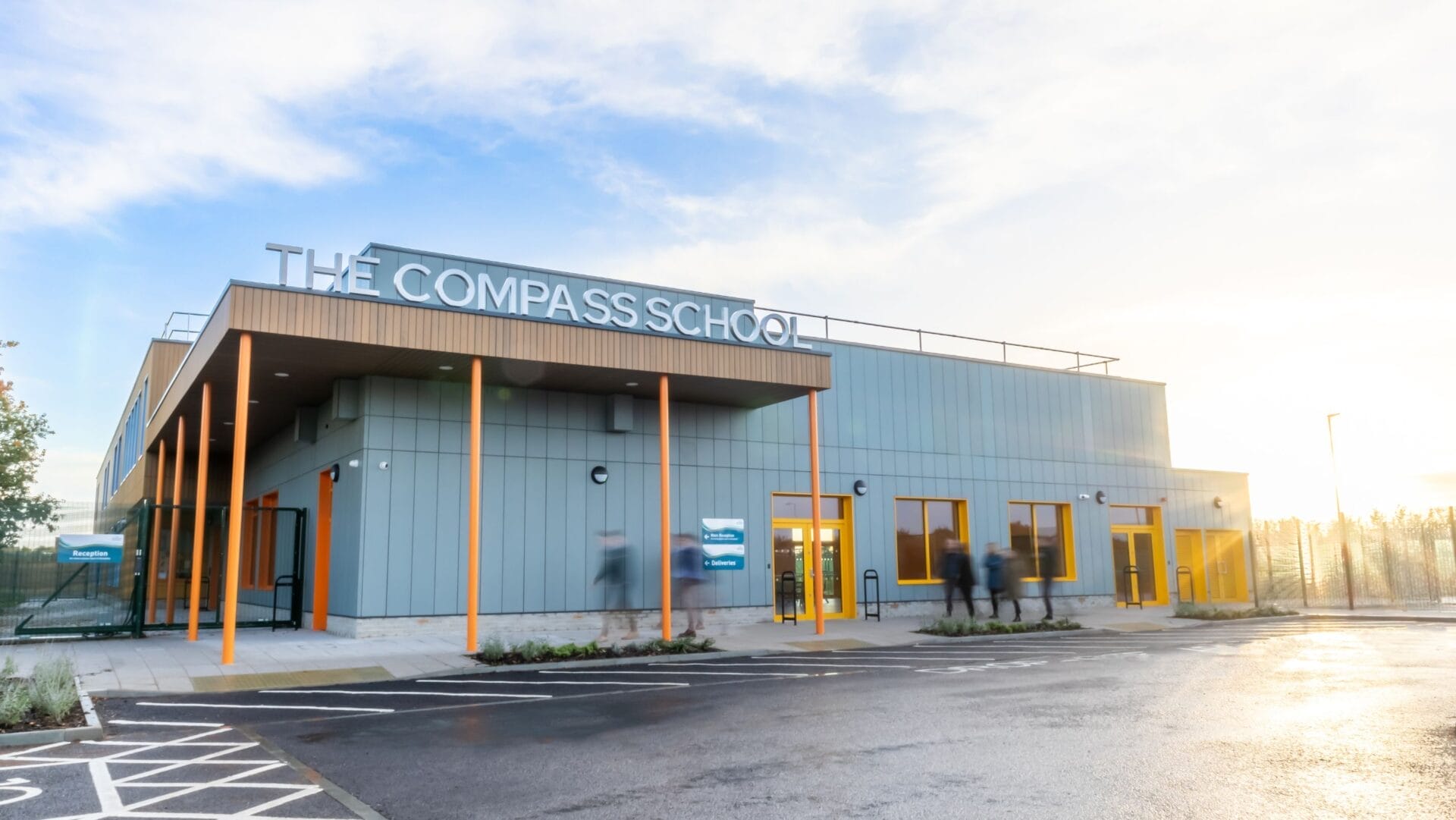
The Compass School is a purpose-built, all-through SEN school located in the London Borough of Havering. Designed to cater for 60 pupils aged 3-18 with Social, Emotional, and Mental Health (SEMH) needs, as well as Communication and Interaction difficulties. Spanning 2,100 square meters, the school offers a range of specialised learning facilities aimed at fostering a nurturing and supportive environment tailored to the unique needs of its students.
The Compass School reflects the trust’s vision of providing all children with the opportunity to thrive and succeed, regardless of their starting point.
Operated by the Unity Schools Partnership, the Compass School reflects the trust’s vision of providing all children with the opportunity to thrive and succeed, regardless of their starting point. The Trust envisioned the schools as a nurturing, inclusive environment for pupils with autism, focused on overcoming barriers to learning and inclusion. Sitting back from the road, the Trust felt that it was important to provide a welcoming approach and a clear identity to facilitate wayfinding and orientation.
Embracing The Compass School’s connection to the adjacent St. Edward’s CofE Academy and its views over the surrounding greenbelt is essential to fostering a sense of community and continuity between the schools. These connections not only create opportunities for shared resources and collaboration but also offer students a tranquil, natural environment that enhances well-being and inspires learning. Thoughtful design elements like tree preservation, soft planting, and strategically placed play areas and parking create a secure, welcoming environment for all pupils.

Design Approach
The Compass School faced several challenges due to site restrictions which included root protection zones, underground services, site boundaries, and its location within the greenbelt. Multiple options were explored to address these restrictions, and extensive consultation with the Trust, Havering’s Quality Review Panel, and the Greater London Authority was key to delivering a design that met all essential requirements while creating an optimal learning environment for students.
The school enjoys a welcoming approach with a clear identity. A high-level canopy, with colourful columns was added to emphasize the entrance, guiding students and improving orientation. This use of vibrant colours continues throughout the building, with windows of varying colour as you move around, further supporting wayfinding. The window colours are replicated internally on walls, furnishings and fixtures to further enhance the pupil experience, contributing to a vibrant, inclusive atmosphere. Designed in two volumes, the school is divided into the teaching wing and the main hall which was deliberately slid back to further highlight the main entrance to students. As a result, the design ensures a safe and comfortable journey for all pupils from the approach, to the secure boundary of the school, right through to their teaching rooms and shared spaces.
The Compass school was designed with a clear focus on creating a welcoming and calming atmosphere, essential for students with SEMH and ASC needs. The exterior of the building features heat treated, natural timber cladding, complemented by colourful accents to create a warm and inviting feel. Inside, the design incorporates colour schemes chosen specifically for their autism and SEMH friendly qualities, promoting a sense of comfort and safety for the students.
The two-storey building includes classrooms, therapy rooms, specialist teaching areas, dining and multi-use halls, and calming rooms. These spaces are designed to provide flexibility, supporting a range of educational and therapeutic activities. Additionally, outdoor areas are thoughtfully designed to encourage play and physical activity, which are crucial for the development and well-being of the students.
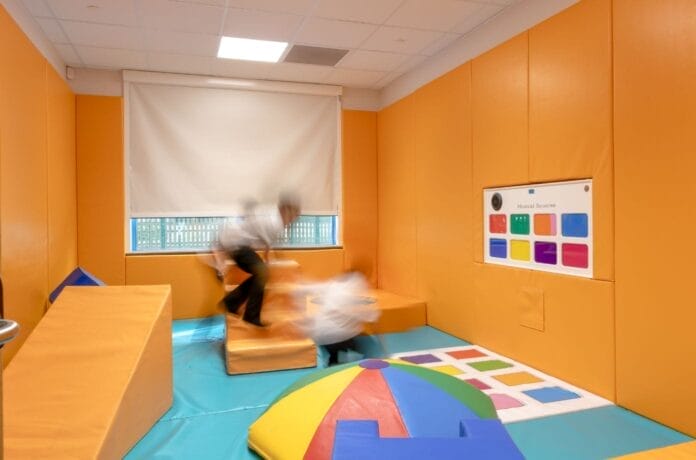
Calm rooms are thoughtfully designed to meet the specific needs of different age groups. For younger students, these calming spaces are located directly off each primary school classroom on the ground floor of the teaching wing, providing immediate access to a quiet retreat when needed. Upstairs, in the secondary school, smaller group rooms and calm rooms are positioned off the corridor, offering older students more privacy and tailored support. The school also features clusters of therapy areas, strategically placed to provide easy access to essential support services throughout the day. These spaces ensure that students receive the therapeutic care they need within a calm and nurturing environment, further enhancing their overall well-being and educational experience.
The reception classroom is uniquely equipped with its own outdoor area, allowing younger students to enjoy playtime in a comfortable, secure space separate from the wider school population. Additionally, all classrooms benefit from calming views over the sports fields, enhancing the overall sense of peace and focus throughout the school.

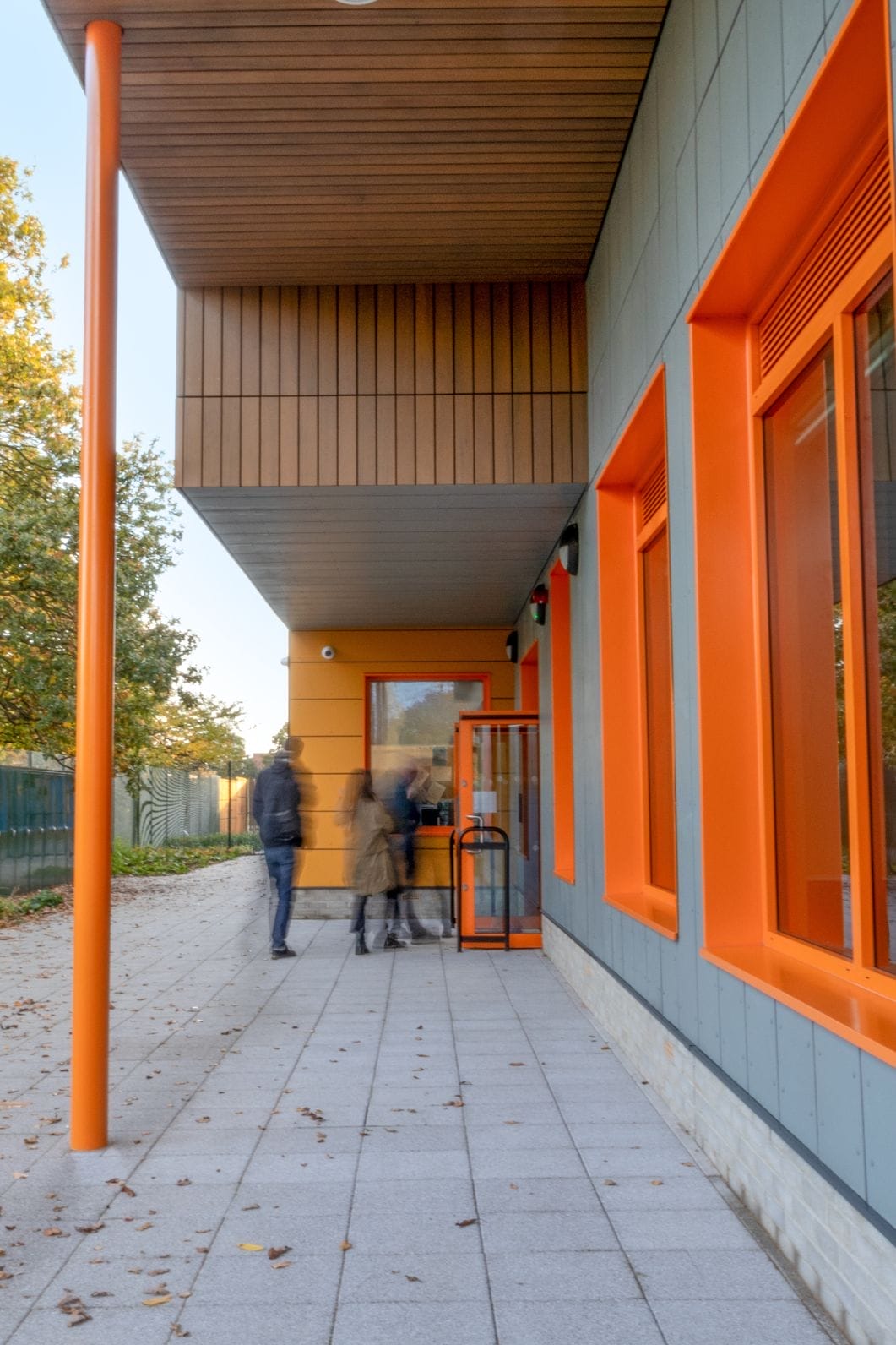
Delivered using MMC, with 87% of the building constructed off-site, the Compass Schools is another example of how MMC is revolutionizing the way we build better schools sustainably.
Designing sustainable schools
With sustainability amongst the Trust and the school’s priorities we incorporated an extensive bio-solar green roof, contributing to its goal of achieving zero carbon emissions while enhancing the urban greening factor. This innovative roof design supports sustainability by combining energy generation with biodiversity. Permeable paving is used throughout the site to manage surface water efficiently and reduce environmental impact. Additionally, a dedicated habitat area has been created to benefit both The Compass School and the adjacent St. Edward’s CofE Academy, promoting environmental education and supporting local wildlife. These approaches reflects the school’s commitment to creating sustainable learning place that is not only environmentally responsible but also cost-effective in the long term.
Delivered using Modern Methods of Construction (MMC), with 87% of the building constructed off-site, the Compass Schools is another example of how MMC is revolutionizing the way we build better schools sustainably. Modular units were manufactured at Reds10’s facility in East Yorkshire, arriving on-site nearly complete, allowing for rapid assembly and reduced impact on the surrounding community. Utilising the offsite approach significantly reduced embodied carbon, minimised disruption on-site, and shortened the delivery timeline, meaning students could begin using the school at the earliest opportunity. The project showcases the project team’s commitment to delivering high-quality educational spaces through MMC whilst taking an inclusive design approach tailored to meet the specific needs of its students. The collaboration between HLM, Reds10, and other key stakeholders ensured the project met the stringent requirements for SEN facilities, DfE requirements and MMC guidelines, all while adhering to budget and schedule constraints.
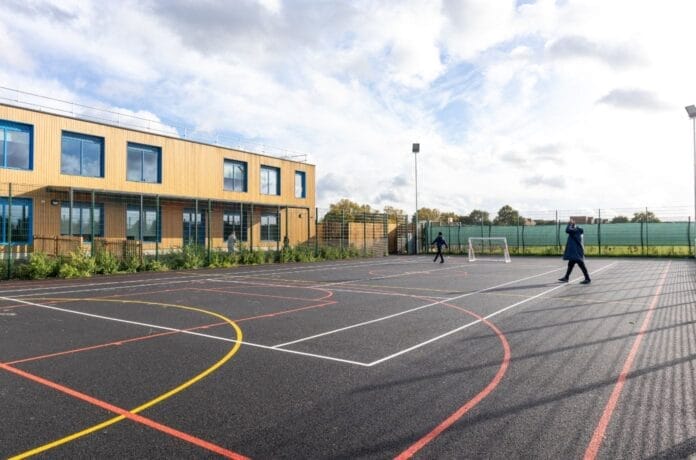
MMC1 Framework
The Compass School is part of the £3bn Department for Education (DfE) MMC Framework. Established in 2020, the framework was part of the Government’s drive for greater adoption of MMC to modernise the industry and increase efficiencies, cost savings and innovation within capital building programmes. The Compass School is one of seven schools we have delivered as part of the framework to date and one of three Special Educational Needs (SEN) schools we have provided this year.
