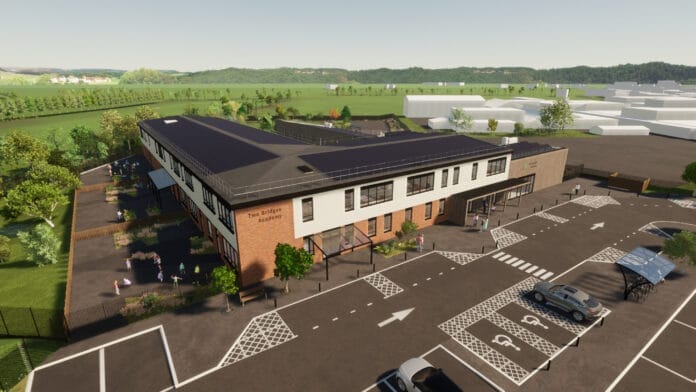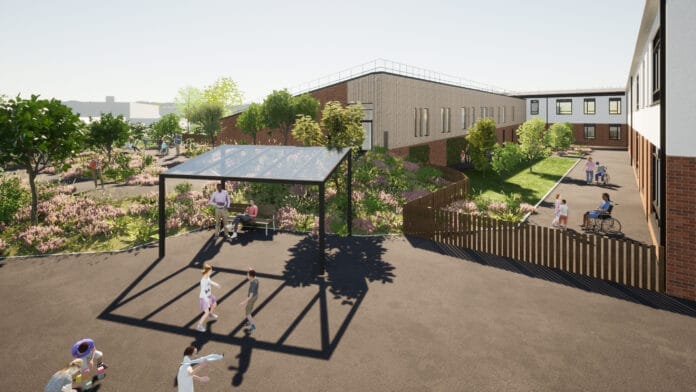
HLM have been appointed by ISG Construction to design and deliver the Two Bridges Academy special educational needs (SEN) facility, on behalf of the Department for Education through the Construction Framework.
Design Approach
Situated in Alveston, South Gloucestershire, Two Bridges will be a unique facility, augmenting existing local provisions for severe learning difficulties (SLD), Autism (ASD), and profound and multiple learning difficulties (PMLD), as well as additional and overlapping conditions.
Pupils with SLD / PMLD require a multi-sensory and highly stimulating environment to fully meet their learning needs. The sensory curriculum will run alongside the main curriculum and will be personalised according to each individual. The curriculum requires multiple, specifically designed environments, including therapies and play, and specialist equipment/ FF&E including trampolines, hoists, eye gaze computers, and a sensory studio. Two Bridges is therefore a complex project that will meet a broad range of needs.
Pupils will be based in mixed-need classes, based broadly on age, to enhance the sense of belonging to one coherent community, and to develop the highest possible level of social and communication skills. The sensory and sensory integration curricula pathways will be delivered in break-out and specialist rooms that will be set up to accommodate the needs of pupils.
The specialist curricula will consist of:
- Early Years (nursery and reception)
- Key Stage 1-4 core pathway
- Sensory / Pre-Formal pathway
- Sensory Integration (ASD) pathway
- Preparation for Adulthood (Post 16)
Teaching spaces will be supported by a variety of specialist therapy and support spaces including a hydrotherapy pool, physiotherapy, sensory and calm rooms, and hygiene rooms. In addition, the school will include offices for administrative purposes, a dining area and main hall, and ancillary supporting spaces such as the kitchen and laundry rooms. The overall scheme is designed to provide flexible spaces that can easily be adapted to suit the school’s current and future needs. The school is zoned to facilitate out of hours access to the main hall, dining area, changing areas and hydrotherapy pool. This will enable the school to accommodate after school events, performances, workshops etc and allow local community groups and organisations to use the specialist spaces.
Outdoor learning will also be an integral part of the school curriculum, as it contributes to positive outcomes for pupils with SLD / PMLD and ASD. The scheme therefore includes a number of outdoor learning areas that can be tailored to the needs of pupils of different ages, from an early years model to a land-based learning area for older pupils. For older pupils, the outcomes will relate to employability as well as SEMH, through horticulture, cookery, and work experience provided by partners such as the local garden centre and farm shop. Outdoor areas attached to classrooms will require fencing to provide separation and aid supervision, while maintaining a connection to nature.
NZC Pathfinder School
Two Bridges forms part of the Department for Education (DfE) sustainability pathfinder study. As part of this, the DfE has produced ‘The Sustainable Schools Matrix’, a set of guidelines for the efficient design and development of schools. While the guidelines include criteria for buildings to comply with current Building Regulations recommendations, a separate ‘NZC Standards’ category provides guidance on building fabric and maximum energy usages that would most likely allow for the achievement of NZC in terms of operational energy use from a school building.
The application of detailed modelling through HLM Greenbuild has provided a robust foundation for understanding the designed performance of the building, which is key to coordinating multiple environments and ensuring performance predictions are monitored.
A range of strategies were therefore incorporated within the building design, following a ‘fabric first’ approach depicted within the energy hierarchy ‘Be Lean, Be Clean and Be Green’, which is generally used by local authorities. This approach overlaps with the initial three steps of the UK Green Building Council’s approach to NZC.
Detailed CIBSE TM54 calculations are being carried out for the building, which are continuously updated in line with the progression of the design to incorporate more details as they are finalised. At Stage 3 the building is anticipated to use approximately 72% less energy than a building with fabric and services complying with Part L2A recommendations. The finalised annual energy load of the building at RIBA Stage 3 is 68.3 kWh/m2.year, including the energy uses of specialist facilities such as the hydrotherapy pool.
At this stage, the operational energy use of 68.3kWh/m2/yr is higher than the RIBA’s 2030 target of 55kWh/m2/yr, but well within the 2025 target of 110kWh/m2/yr. The anticipated energy use of the scheme is also higher than the 65 kWh/m2.year benchmark set within the LETI Climate Emergency Design Guide for schools, however, it is important to note that when excluding the additional specialist equipment required within the SEN school the energy use of Two Bridges would be around 63.9 kWh/m2.year, thereby indicating an energy efficient building.



