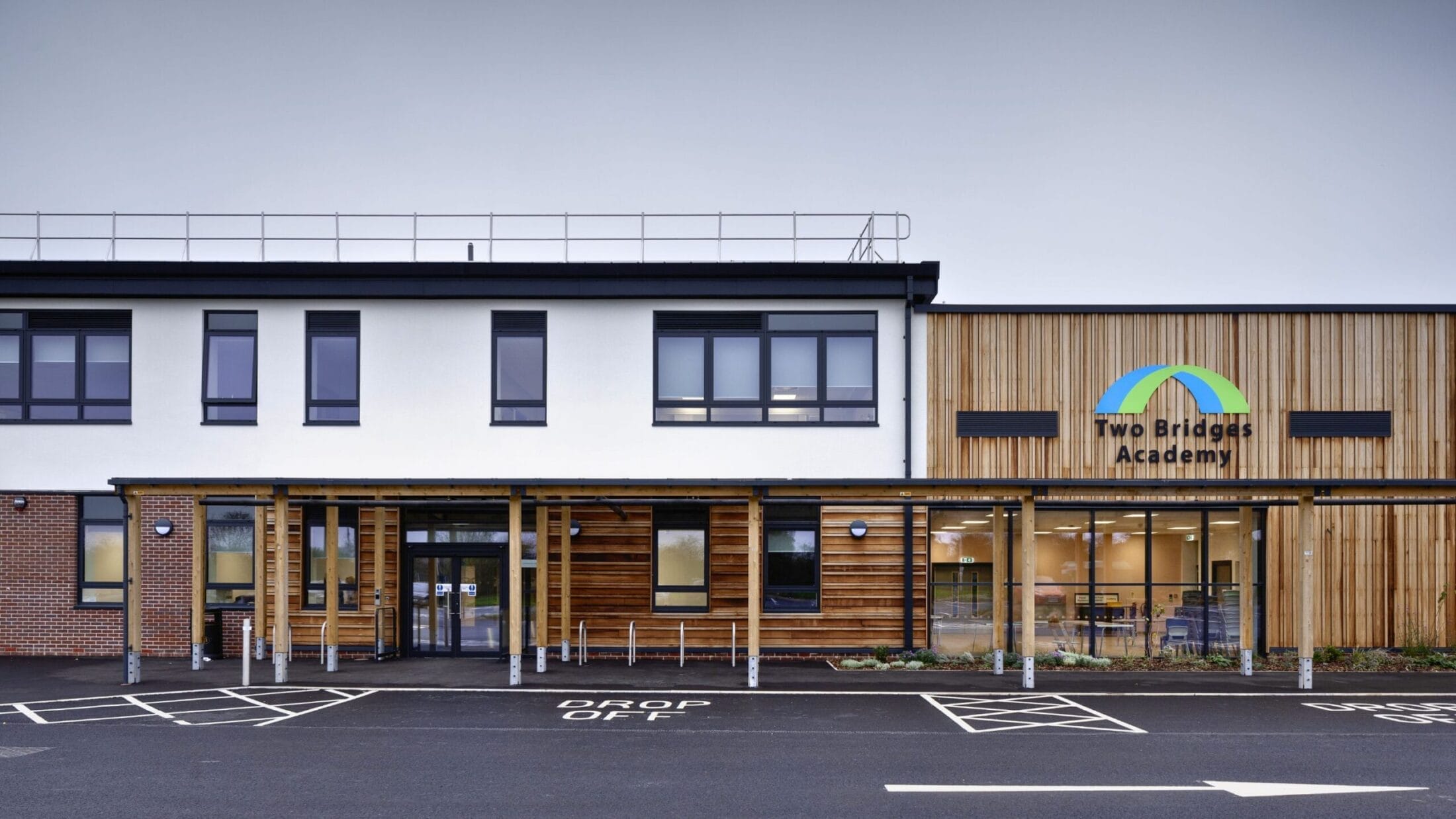
Two Bridges Academy is an all-through school for pupils with Severe Learning Difficulties (SLD), Profound, Multiple Learning Difficulties (PMLD) and Autism in Alveston, South Gloucestershire. Working closely with parents and students, the curriculum and facilities at Two Bridges Academy are personalised to support the pupils and allow them to thrive, developing important academic and life skills that will help them to achieve their goals.
Thoughtful design for an inclusive, purpose-built
and net zero carbon
learning environment.
Empowering Futures Through Specialist Education and Sustainable Design
Two Bridges represents a transformative development in specialist education. Designed to cater for 112 pupils aged 2–19, the academy addresses a critical need for tailored educational provision in the region. Delivered through the Department for Education’s Free Schools Programme and forming part of the innovative DfE Sustainability Pathfinder initiative. The school is operated by Enable Trust, the Academy has become a beacon of excellence, providing much-needed support to students, staff, and families.
A Vision for Specialist Support
The school’s vision was developed through detailed engagement and in close collaboration with the Enable Trust, the Department for Education, and key stakeholders, ensuring that the design met specific educational, therapeutic, and operational requirements. Classrooms are thoughtfully organized by age group, with primary school pupils on the ground floor and secondary/post-16 students on the first floor.
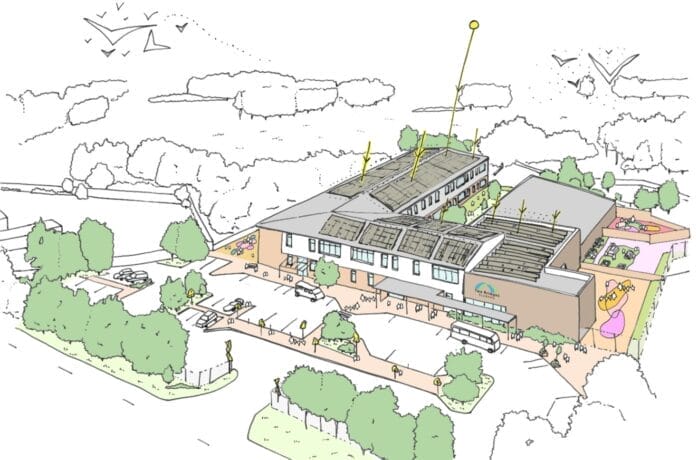
Inclusive and Purpose-Built Learning Spaces at Two Bridges Academy
Two Bridges has been thoughtfully designed to provide an inclusive and purpose-built learning environment, catering to the individual needs of the students through a variety of specialist spaces and thoughtful architectural features.
The building is organised around an easy to navigate, wide central corridor, connecting key areas of the school and providing separation where required. Flexible vertical circulation is supported by stair cores at each end of the two-storey wing, a large, accessible lift that can accommodate flat beds, and a thoughtfully integrated ramp extending from ground to first floor, ensuring accessibility and offering independence for pupils who cannot use stairs, without soley relying on lifts. The unique ramp also provides views over the courtyard and direct access to outdoor areas for secondary pupils; further enhancing the pupil experience.
Classrooms and support spaces have been tailored to support each pupils’ personalised pathways. Dedicated therapy spaces, sensory rooms, and specialist hygiene facilities are integrated across the school, allowing staff to address students’ unique needs. Hygiene rooms and specialist toilet facilities are strategically located to ensure accessibility, and internal breakaway rooms offer quiet areas for focused, independent work or sensory respite.
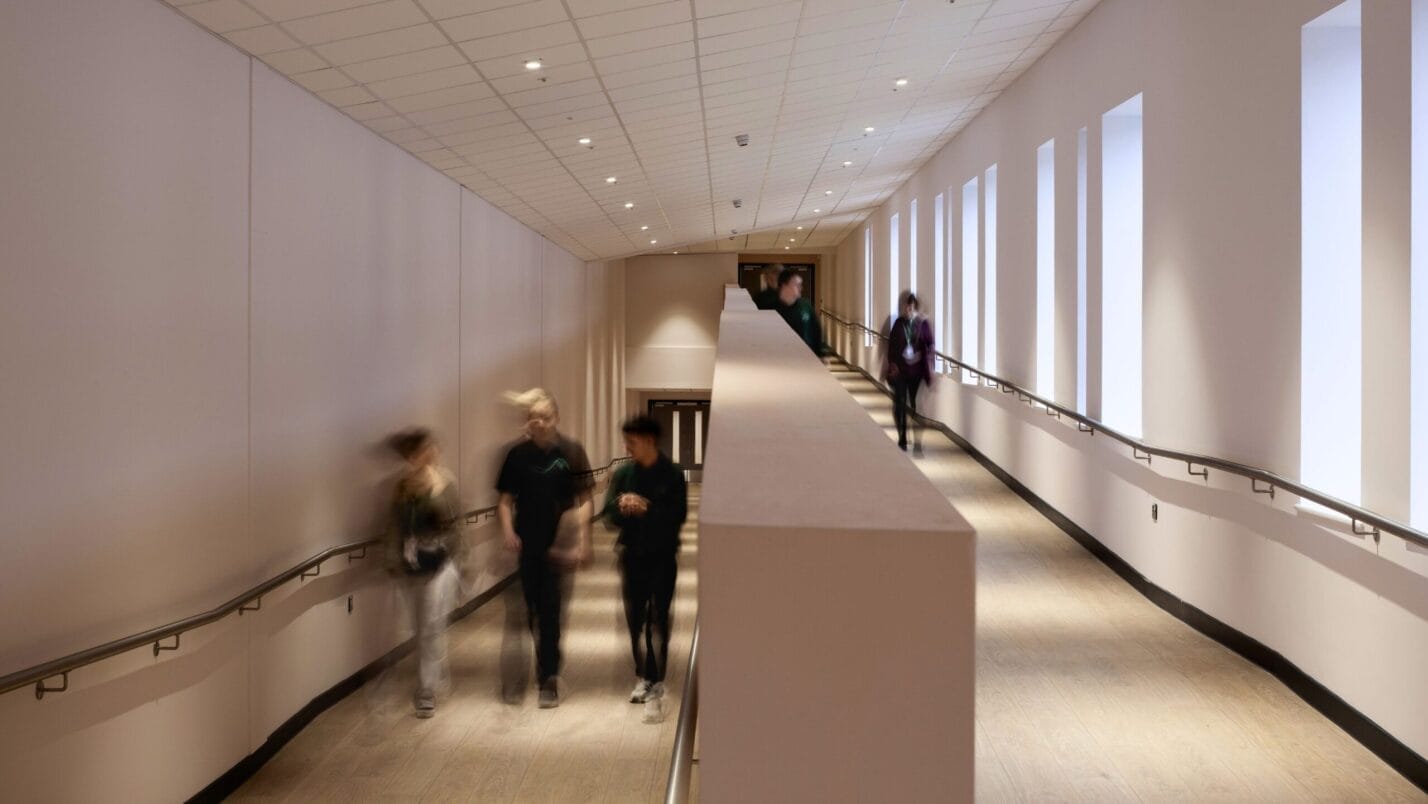
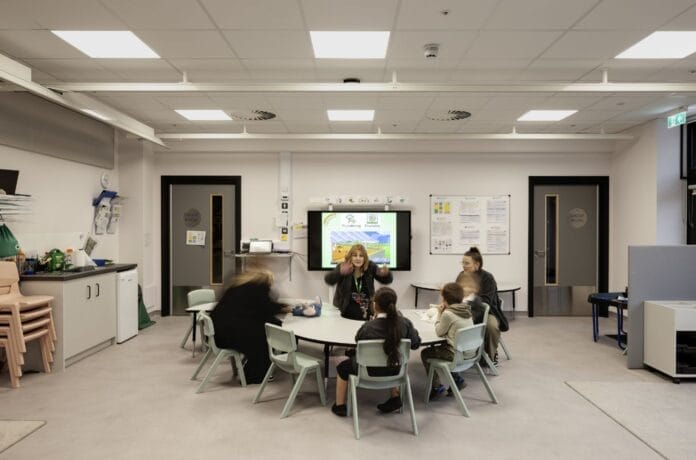
Designed for Learning and Engagement Across Ages
The ground floor is designed for primary-aged students, with spacious classrooms that offer flexibility for play-based learning activities. Each classroom is equipped with large windows, offering natural light and views of the beautifully landscaped outdoor spaces. These classrooms also connect directly to external learning environments, which include sensory gardens where students can develop life skills or simply enjoy a calming moment in nature.
For secondary and post-16 students, the classrooms on the upper floor adopt a more conventional design, with desks set up to foster collaboration and independent work. Unique to this level is the Life Skills Room, a purpose-built space featuring a kitchen and domestic appliances like washing machines. This facility helps students acquire essential skills they can carry into adulthood. These skills can be developed further in the Life Skills Café, as part of their life skills and enterprise curriculum. Operated by pupils, the café encourages independence and skill-building, reinforcing the academy’s commitment to holistic education.
Specialist Areas for Growth and Exploration
A highlight of Two Bridges School is the Sensory Studio, a state-of-the-art facility that combines engagement and relaxation, enabling students to hone their sensory skills in a calming environment. Further enhancing the school’s focus on sensory support is the Sensory Diet Area, a soft play space equipped with a ball pit, swing, and other tactile apparatus and equipment. This unique area facilitates directed physical activity, cognitive development, and personal relaxation, encouraging varied approaches to learning and play.
The school’s Main Hall provides a multi-purpose space for assemblies, PE and performances offering opportunities for pupils to engage in group activities, the performing arts, sensory circuits, and exercise.
The Academy’s hydrotherapy pool provides a vital resource for pupils, offering therapeutic benefits that support physical development, mobility, and relaxation. The pool creates a safe and calming environment where students can engage in gentle exercise, enjoy interactive play, and build confidence through water-based therapy. The wider pool area has been designed to ensure pupils’ privacy and dignity is maintained, with changing rooms having discrete dry and wet side access. The changing rooms are fully accessible and fitted with ceiling mounted hoists to ease transfer of pupils from the changing area to the pool.
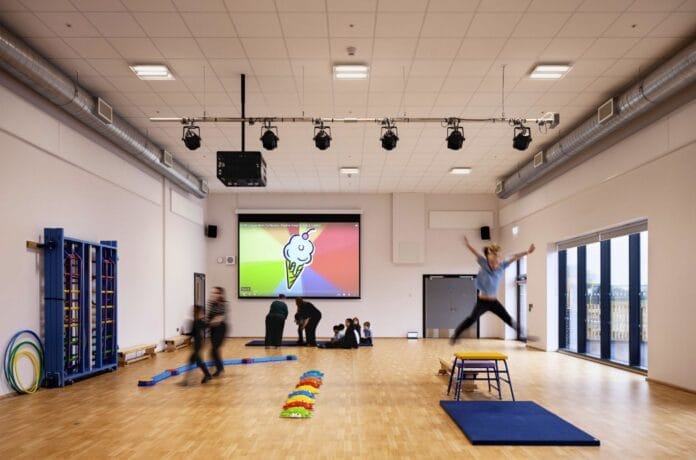
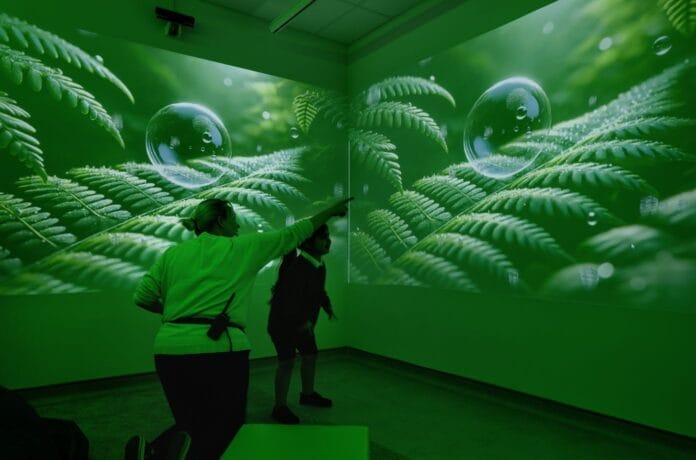
A variety of outdoor environments maximise opportunities for external teaching, learning and
social activities.
Seamless Integration of Outdoor Learning through Landscape Architecture
Outdoor environments at Two Bridges are as thoughtfully designed as the interiors with consideration given to age, physical or sensory need, safeguarding and security whilst creating a variety of opportunities for teaching, learning and life skills.
A welcoming, secure, and sheltered arrival space, with well-defined, entrances has been created to the front of the school, allowing pupils to transition from their transport efficiently and effectively into the school environment, through a choice of entrances. Separate vehicular and pedestrian access into the site has been created to ensure the safety of pupils and visitors to the site arriving on foot.
The outdoor areas maximise biodiversity and ensure connectivity between the school building, landscape, and surrounding Greenbelt context. We have maximised opportunities for external teaching, learning and social activities, with provision of a variety of outdoor spaces including areas for growing food, habitat and meadow areas, hard and soft play and social space, sensory pathways and gardens providing pupils connection with the natural environment and promoting health and wellbeing.
The soft landscaping strategy creates a framework to connect the new school with the adjacent Greenbelt and character of the site, creating a cohesive external environment. Planting provides seasonal and sensory diversity with chosen species providing visual interest through form, colour, texture and movement. Tree and shrub planting provides shelter from the weather and creates a sense of enclosure. The central courtyard provides a shared, inclusive area and includes an innovative, low-maintenance green wall offering further sensory and learning opportunities for pupils.
Through its inclusive approach, Two Bridges School purpose designed outdoor areas create engaging environments, ensuring every student has opportunity to thrive in a space tailored to their needs.
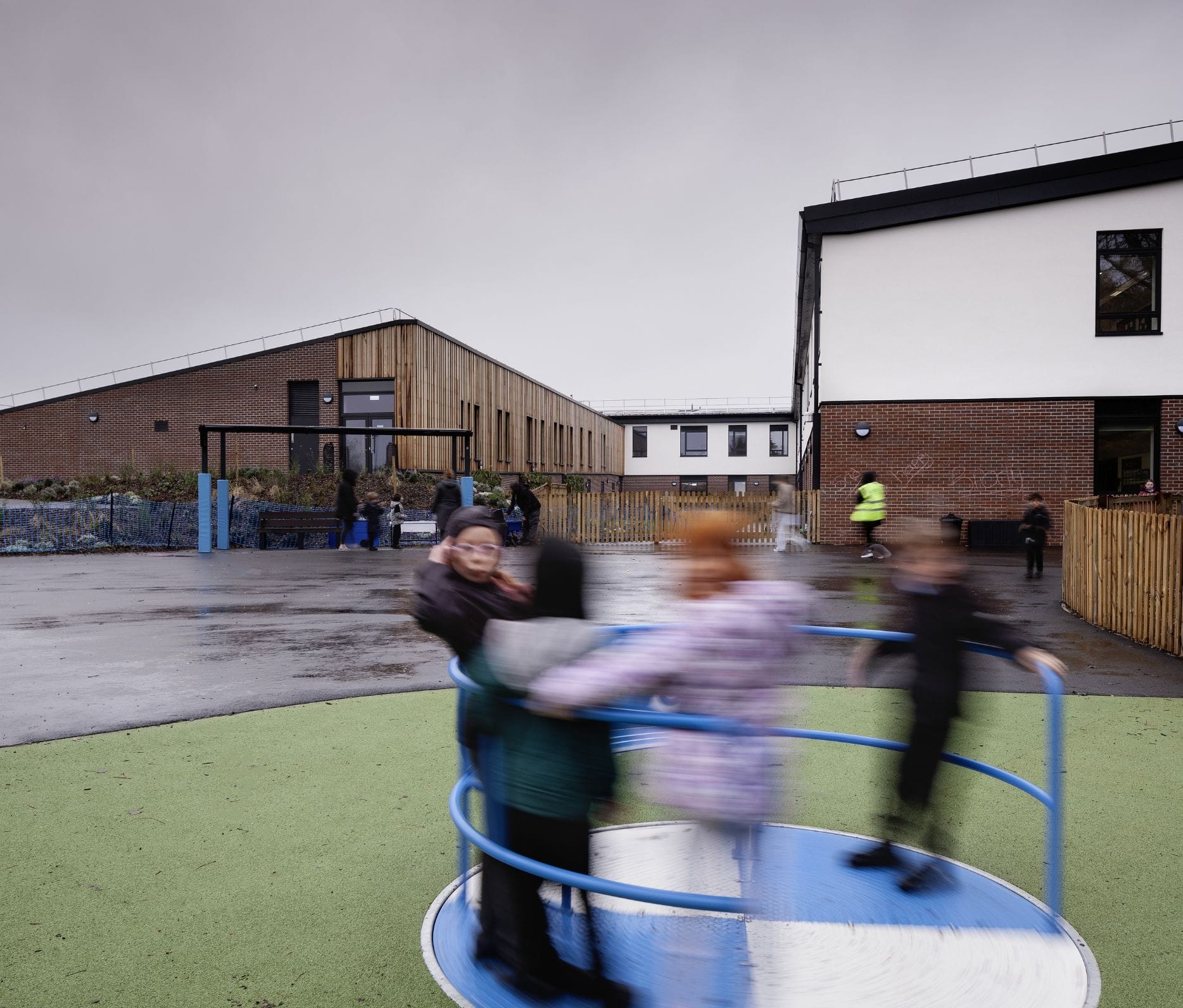
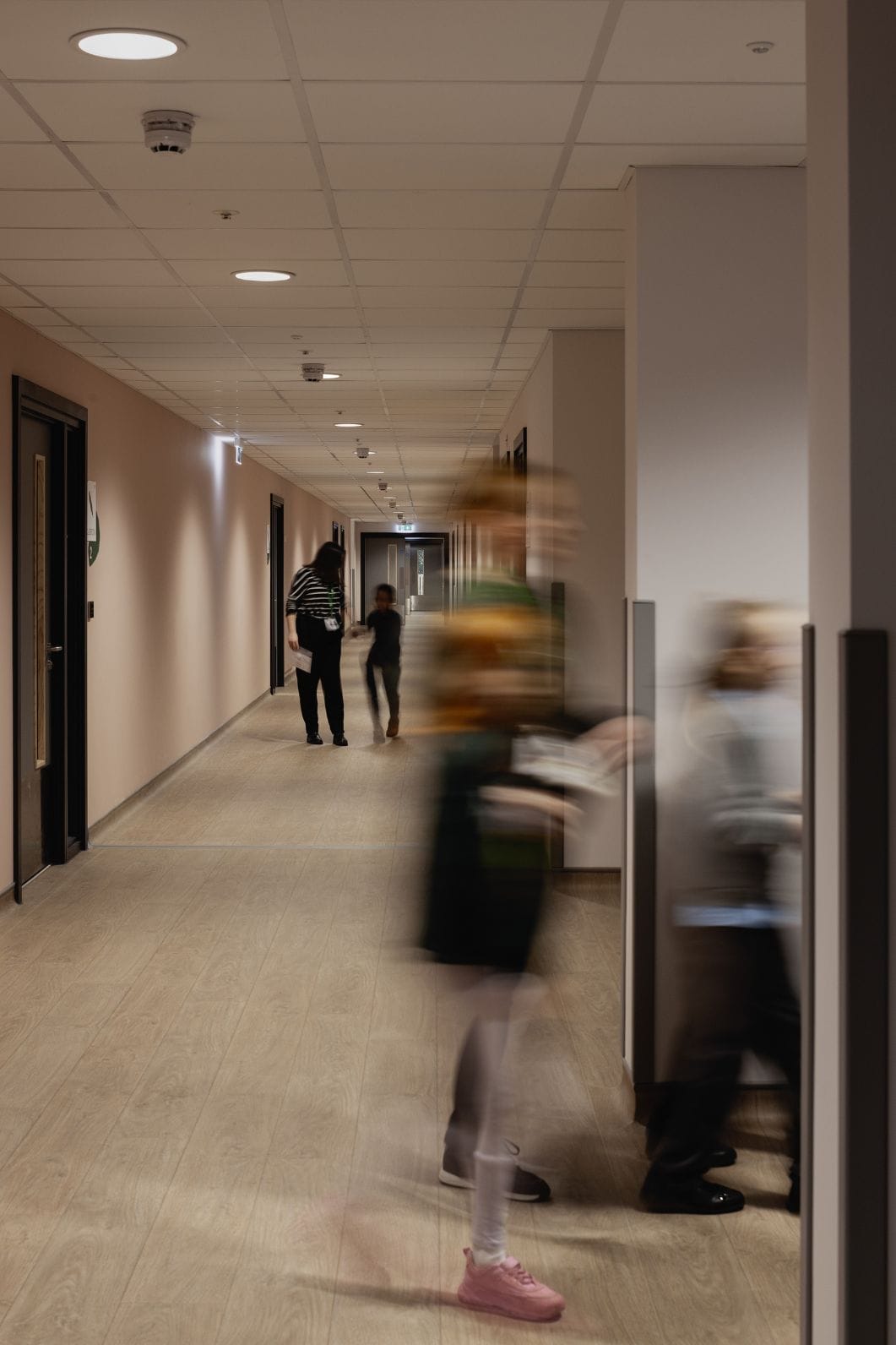
Sustainability at the Core
Aligning with South Gloucestershire Council’s carbon neutrality goals and aims of the DfE’s Sustainability Pathfinder initiative, Two Bridges Academy incorporates several sustainable features that ensure net-zero carbon in operation.
Energy demand for the site has been reduced with the introduction of Air Source Heat Pumps (ASHP) and a combination of natural and mechanically ventilated heat recovery systems. The site also generates its own energy with the addition of photovoltaic (PV) panels to the roof.
The landscape strategy enhances biodiversity through native planting, wildflower meadows, and habitat areas with permeable drainage systems to minimise surface-water run-off.
These features position the school as an example of how education facilities can contribute positively to the environment whilst reducing operational costs for the Trust and supporting the health and wellbeing of building users.
Empowering Students and Families
Since opening in September 2024, Two Bridges has had a profound impact on the local community. The state-of-the-art facilities have created a nurturing environment where pupils with complex needs can access high-quality education tailored to their individual requirements. The Academy also offers vital support for families, providing them with a sense of reassurance and belonging.
For staff, the modern and inclusive infrastructure enables them to deliver the best teaching and care, fostering professional satisfaction and growth that will benefit students in the future.
The Academy’s role extends beyond education, serving as a community resource with facilities such as the main hall, hydrotherapy pool and therapy spaces available for community use. This dual purpose enriches the school’s contribution to Alveston and surrounding areas, cementing its status as a valuable community asset.
Two Bridges Academy is a testament to the power of thoughtful design and collaboration. By blending innovative architecture, a deep commitment to achieving the best educational and environmental outcomes, it is an inclusive, inspiring, and sustainable learning environment.
As a model for future developments, the Academy underscores the importance of addressing both social and environmental priorities in educational projects, ensuring that every pupil can reach their full potential.


