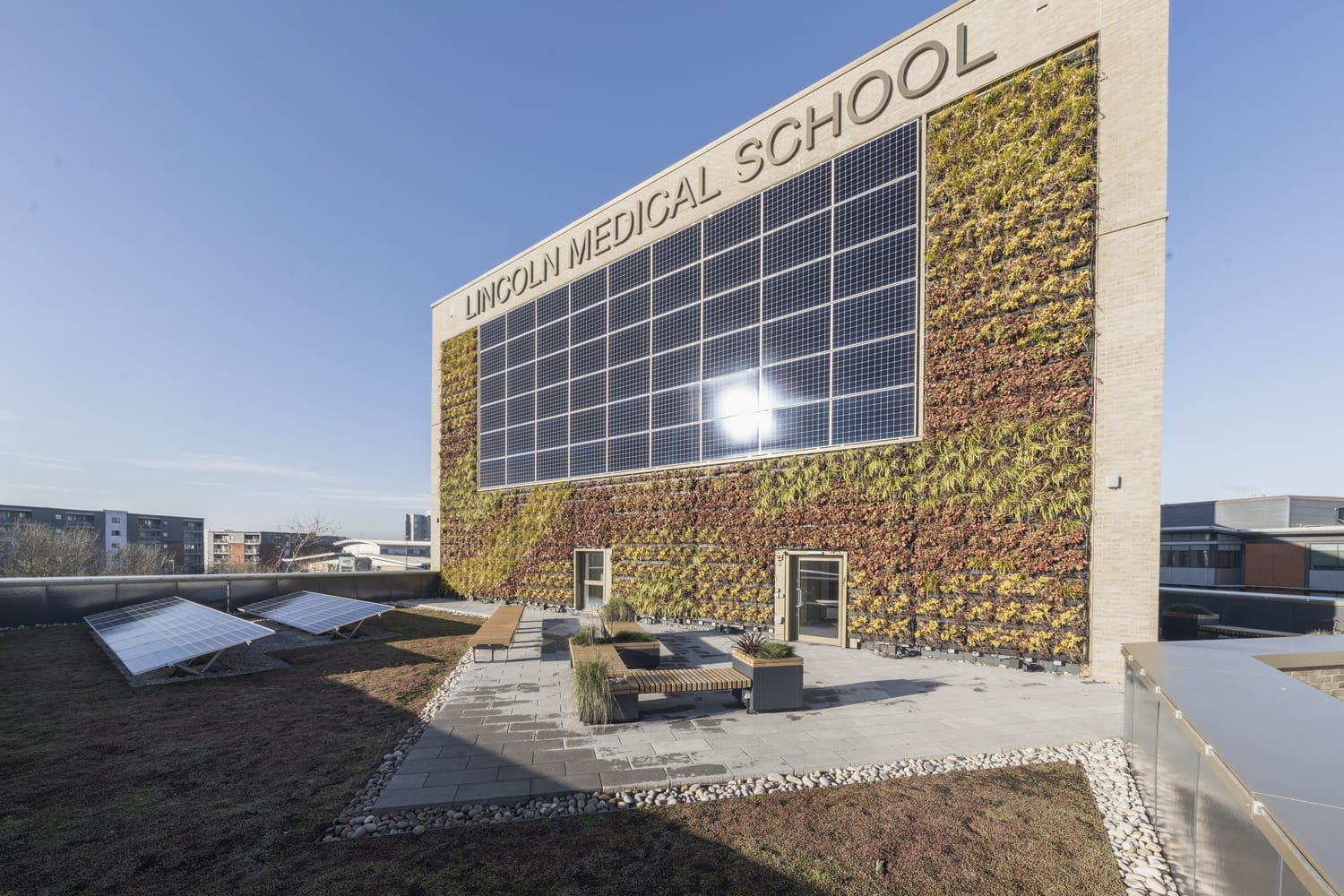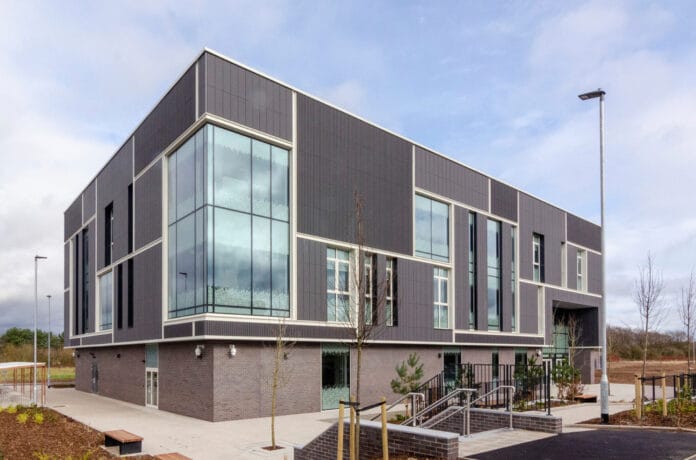
The new medical school will be the most sustainable on the Lincoln University campus, designed to meet BREEAM ‘Excellent’ environmental standards, with the aspiration to be a carbon neutral development.
Design Approach
A project where the client’s ambitious environmental sustainability goals will be realised through a holistic approach that considers people as well as materials and energy.
In 2018, the Higher Education Funding Council England and Health Education England approved the University of Lincoln’s collaborative bid with the University of Nottingham to establish a new medical school in the city. The new medical school is a key part of a regional strategy to address chronic specialist medical staffing shortages, particularly in primary care and mental health.
The 5,500m2 five-storey building comprises of an active lecture theatre, laboratories, pro-section anatomy suites, equipped with cutting-edge diagnostic tools, and a clinical skills suite with mock consultation rooms to simulate hospital wards or a GP’s surgery. Alongside the technical brief the University were keen that the building visually and physically promoted health and wellbeing. The new medical school is therefore based on biophilic design principles and is the most sustainable building on their campus.
The whole design team were appointed through the Scape framework from project inception, working together to develop a design that met all the technical challenges of a medical school while being zero carbon in operation. During the feasibility stages six designs options were developed complete with servicing strategies and each one was assessed against the key brief requirements and carbon. This enabled informed decisions to be made from the outset and options for carbon saving to be fully explored.
Site Complexities & the Design Response
The campus is designed around a central University Boulevard, a pedestrian spine interspersed with ponds and swales which form an essential part of the sites flood defences. These ponds provide an attractive landscape setting for the whole site and a biodiverse habitat for local wildlife.
Located to the south of the Boulevard, HLM’s design creates a new public square linking the new medical school to adjacent buildings and providing high quality landscaped areas. On the ground floor the main public spaces, lecture theatres, social learning areas and a café with views out to the surrounding landscape. Above this sit the medical library and lab spaces, and academic offices with the clinical suite and anatomy suite on the fourth floor, away from public view and with direct access from their own dedicated service area and lift. This creates the strict hierarchy of public to private spaces necessary in a medical school.
Stakeholder Engagement
HLM worked closely with the University to develop the brief and to understand their specific medical requirements as well as academic aspirations for flexible working and collaboration. The agile design provides cellular offices for 10 senior academic staff with the remainder of the staff working in an open plan hot desking area supported by a large conference room, tutorial rooms, personal storage areas and breakout spaces.
Sustainability
At the concept stages HLM’s in-house sustainability team assessed orientation, climate, site positioning and passive measures to reduce energy demand before considering specialist technologies. As the design developed, whole-life carbon emissions were assessed and sustainable materials with low embodied energy across the whole life of the building – such as high quality local natural stone – were prioritised.
The building optimises natural daylight within the internal spaces, promotes natural cooling and cross ventilation combined with high thermal mass construction and night-time purging to minimise heat gains. These passive features are coupled with a “fabric-first” approach to reducing energy use and carbon emissions in the building’s operation. Rooms that had to be mechanically ventilated such as dissection suites use central air handling equipment located on the rooftop with tempered air.
Over 200 rooftop mounted photovoltaic panels and an integrated solar facade provide a significant proportion of the buildings electricity, further reducing carbon emissions through the building’s use. A green wall on the south facade reduces noise levels from the adjacent ring road by reflecting, refracting and absorbing acoustic energy and visibly expresses the university’s environmental aspirations.



