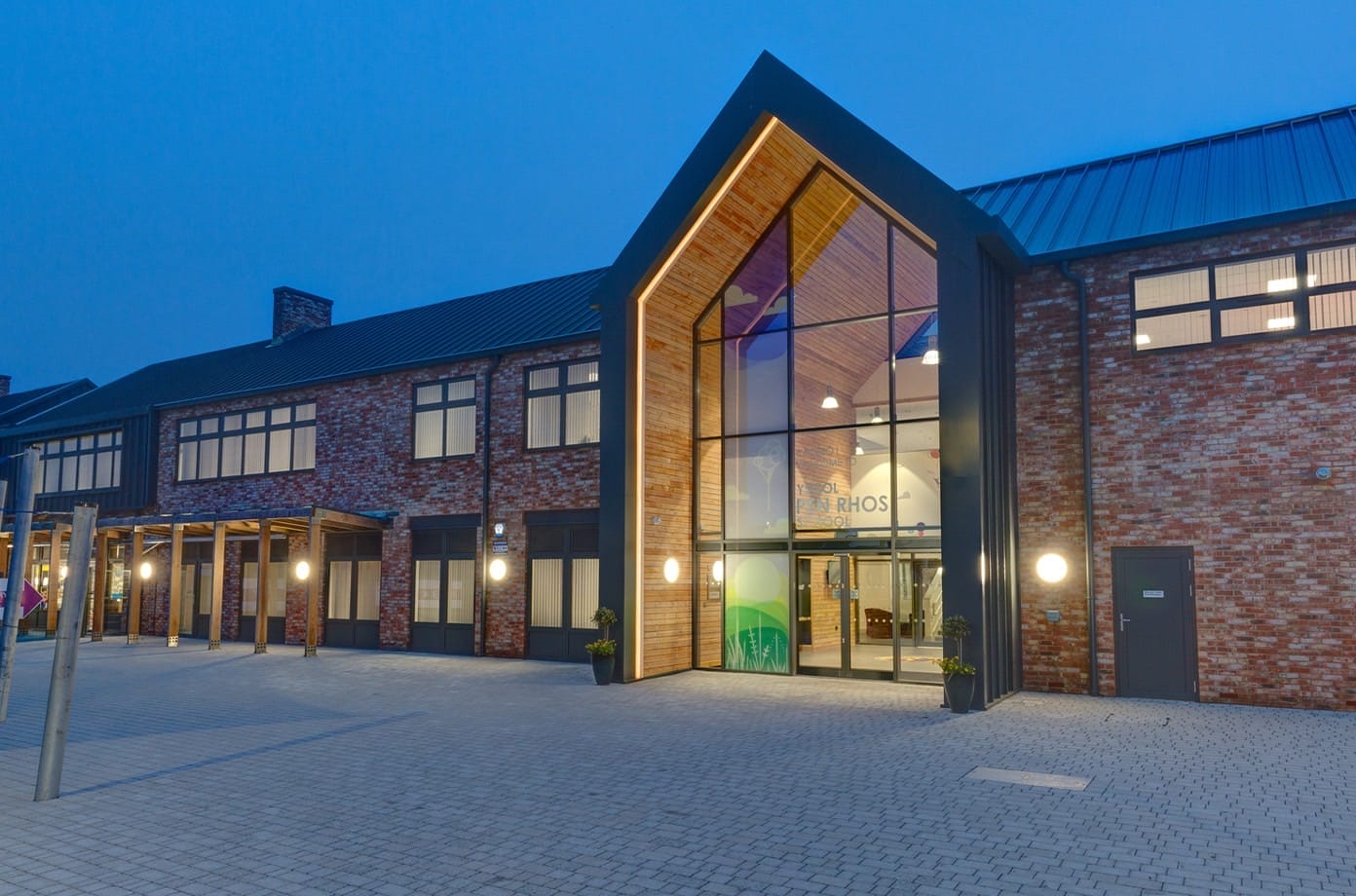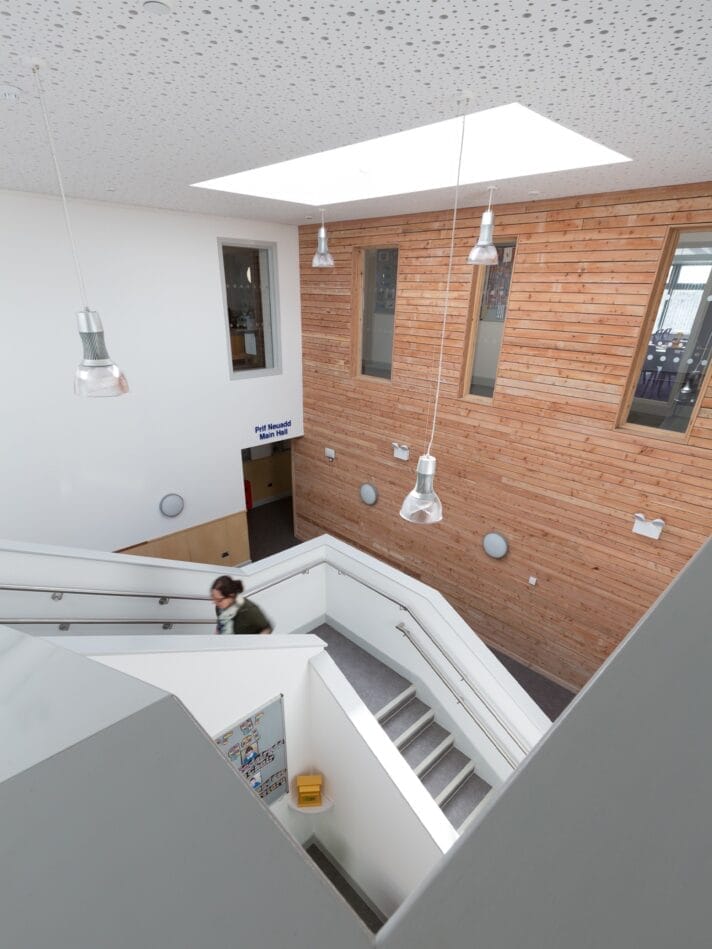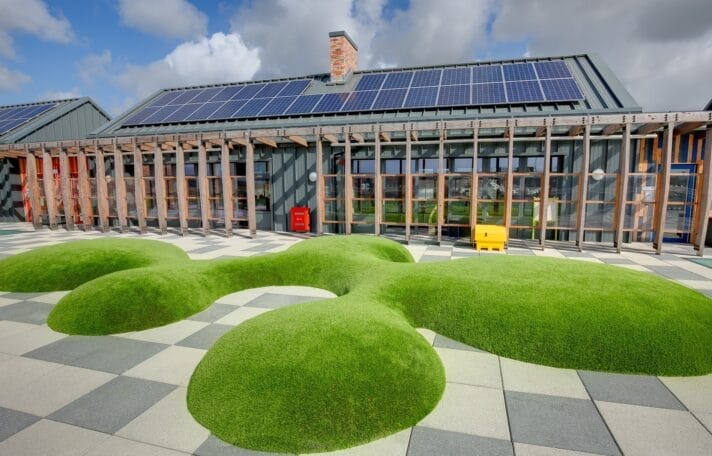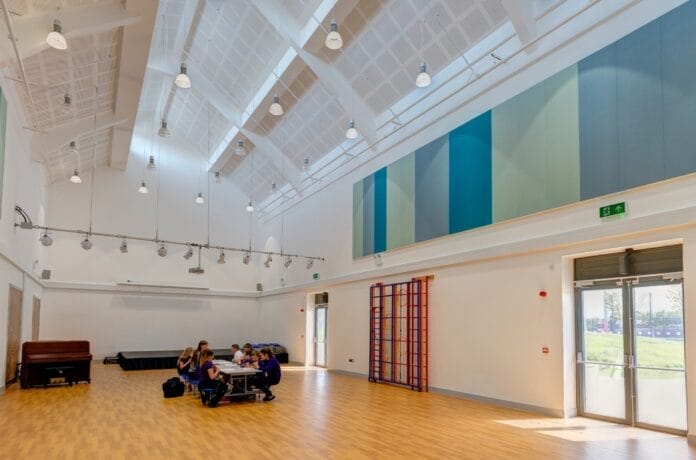
This new-build primary school creates a dynamic and responsive building while regenerating and re-integrating a contaminated brownfield site into the heart of Llanelli. With Sustainability as a key design driver, the design focusses on employment, access and community inclusion as well as reducing carbon, water usage and enhancing local ecology to achieve BREEAM Excellent.
Design Approach
The Local Authorities challenged HLM to develop solutions to tackle both the tangible and intangible sustainability issues to transform the site into a thriving new school which would act as a catalyst for regeneration of the area and inspire the next generation.
The school offers a broad range of services under one roof, including a ‘flying start’ nursery facility, to improve children’s outcomes and engage the local community.
HLM used a Passive House environmental design approach to underpin all decisions in building siting and detailing to create a highly efficient building with low running costs and minimised ecological footprint. The building is designed to be air-tight, with natural ventilation, cross ventilation through classrooms at first floor and solar shading to minimise heat gains. Photovoltaic panels on the South-facing areas of the roof supply energy to the school while double height spaces, clerestory windows, and break-out spaces punctuate the design to provide bright and inviting spaces that maximise the use of daylight and views of the landscape.
Through the involvement of the end users in the design process and careful integration of the architecture and landscape design, HLM has created a sense of ownership and stewardship of the site. Through the creation of swales, an orchard and native planting areas alongside hard and soft play areas the landscape design provides a key learning resource for outdoor lessons & informal social interaction that has helped regenerate this disused site and new vibrant heart to the town.







