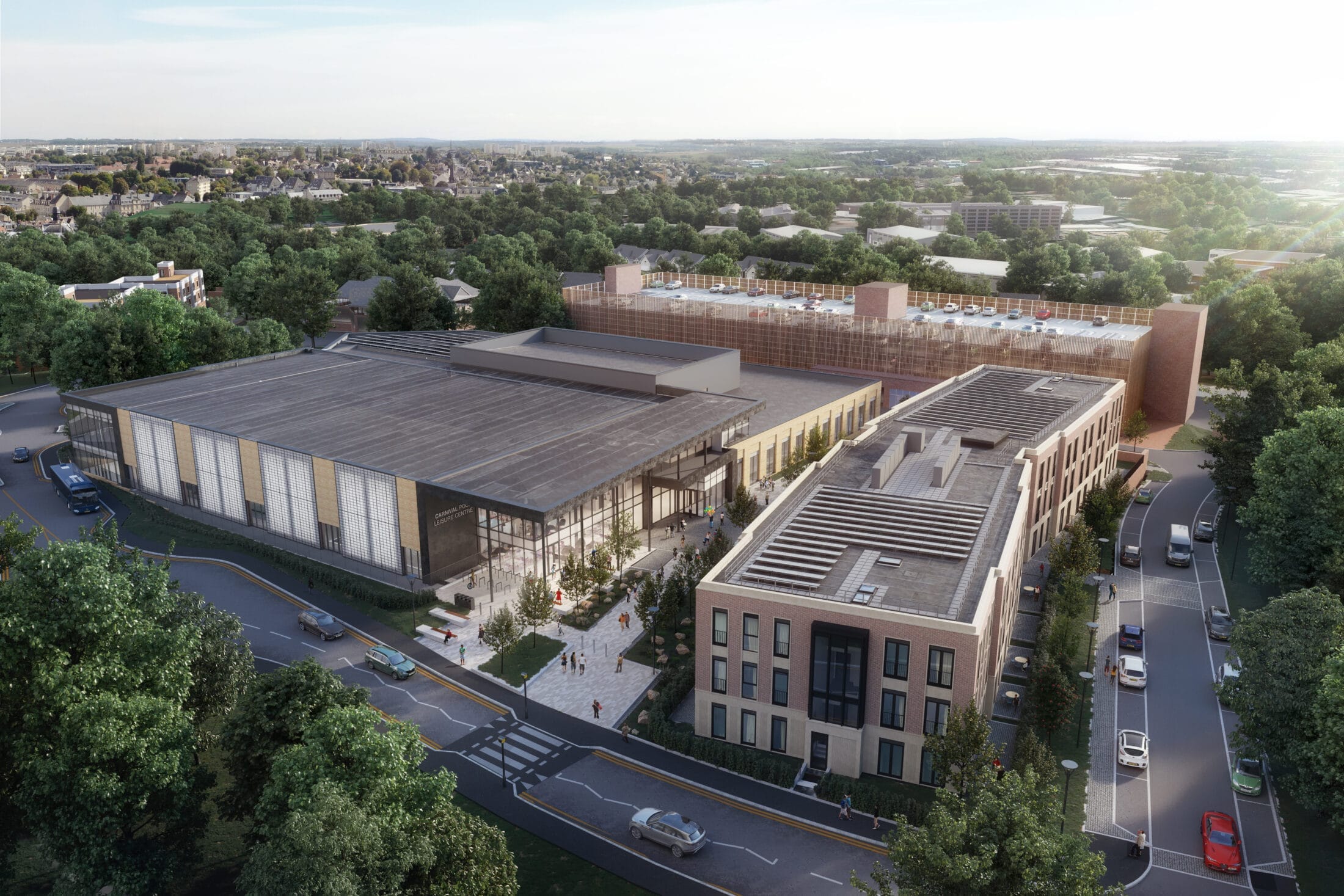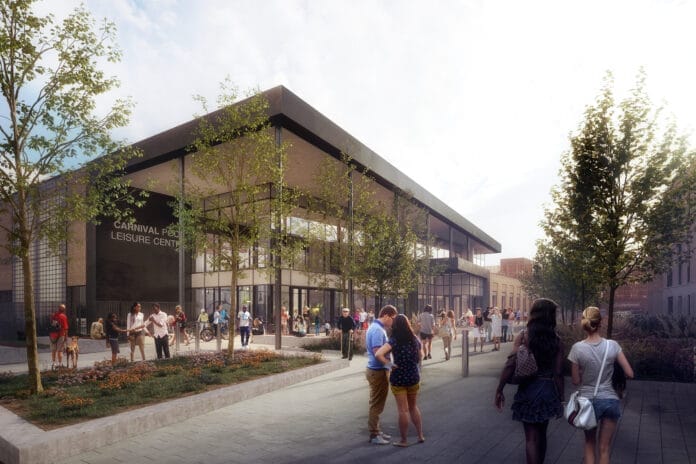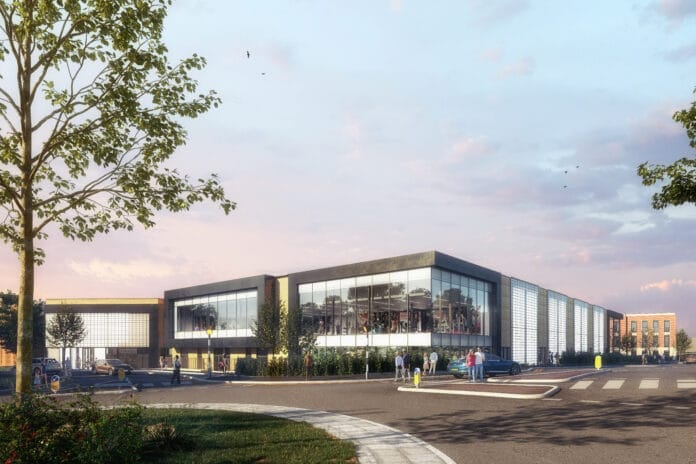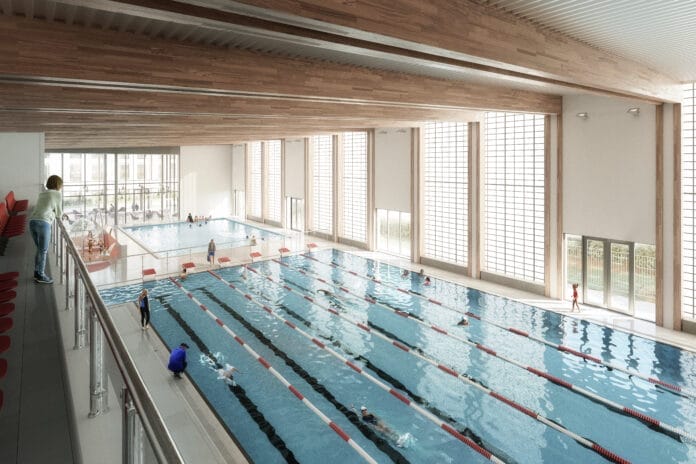
Revised plans for 55 new residential units in the town centre, designed by HLM Architects working closely with DHA, Cundall, Arup, and Faithful+Gould, have been given the go-ahead by Wokingham Borough Council.

The project, part of Phase II of the redevelopment of the Carnival Pool and Fitness Centre site, had already gained full planning approval in 2018, but the plans were then re-designed to ensure complete harmony with the surrounding area as well as better address public realm spaces and support the Council’s Climate Emergency Action Plan.
The revised scheme, which is located on a site to the south of Wellington Road in central Wokingham, continues to comprise 55 one and two-bedroom apartments within a three-storey linear block, as well as 24 parking spaces (with additional parking spaces provided nearby), cycle spaces, and an ancillary plant and refuse storage areas.
The scheme now includes sustainability measures such as PVs on the roof that contribute to the building’s energy usage and high performing external walls. The layout is fully compliant with space standards with a secure and welcoming entrance lobby for residents and the elevation design is simple yet refined, using high quality materials inside and in the landscaped areas around the building.
The Carnival complex regeneration scheme comprises two phases, including a new bowling alley and multi-storey car park in the now-completed Phase I, and the construction of a new leisure centre, library and residential block in Phase II.
“We are pleased that these changes to the scheme have been fully approved, allowing the much-needed regeneration of Wokingham centre to advance to the next stage. This redesigned scheme will better integrate with the surrounding area and enhance the overall redevelopment, helping to create a safe and welcoming space for use by both the wider public and residents alike,” said Chris Mee, Associate in our London Studio.


