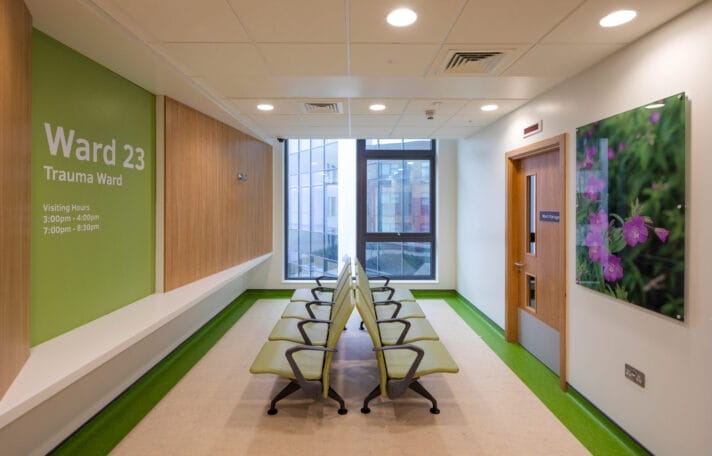
Major works have completed on the North Wing development at Altnagelvin Hospital in Derry~Londonderry in Northern Ireland.
The successful opening of the North Wing development is a result of a close partnership between HLM and the Western Health and Social Care Trust to deliver increased bed capacity at a crucial time for the healthcare sector.
As design leads HLM oversaw the design and construction of the hospital’s new main entrance, as well as 144 single-bed ward accommodation spanning over three floors.
Three of the 24-bed wards became operational in April of this year as HLM worked with the Western Health and Social Care Trust and the Contractor to fast-track the project in order to assist the Trust in managing the Covid-19 surge capacity at the hospital.
Overcoming the complexities and constraints of building within a ‘live’ acute hospital environment, HLM coordinated a phased approach of the new development as a key part of the overall site development plan.
Commenting on the opening of the new wing, Neil Orpwood, Associate Director, said, “We are delighted to have brought this project to completion at a time when the hospital’s extra capacity is much needed. Our first considerations with this project were with the patient group, which is evident in the key principles of cognitive and perceptual problems incorporated into the design.”
“We also worked closely with the Western Health and Social Care Trust to develop an innovative system ensuring the day-to-day running of the hospital was not impacted by the upgrade. HLM is really proud of our work on this major development, which significantly adds to our portfolio of experience within the healthcare sector.”
Unique to this hospital development, the close partnership between all teams involved has created a benchmark for the design and procurement of future healthcare projects.
Dr Anne Kilgallen, Western Trust Chief Executive said: “I am delighted to see the North Wing facility completed and now fully operational. The six new wards will allow us to provide clinical care and treatment to our patients in single en-suite rooms. This will improve the quality and experience for our patients, whilst supporting our staff in their caring roles and I would like to thank the Design Team, led by HLM architects, CPD Health Project Team and the Trust’s own Strategic Capital Development team, for all their hard work and personal efforts in leading on this significant project. “
The completion of the new main entrance is one of most significant elements in the Altnagelvin hospital site evolution. The North Wing development forms the remaining piece of the composition providing direct safe access from the recently completed multi-storey car park. The three-story entrance foyer acts as a beacon and way-finding strategy for the site, it also creates a sense of place and forms a cohesive relationship with the other buildings on the site.
Development of the existing connections both externally and internally was paramount to the success of the development. The formation of new Hospital Streets over three floors creates a strong axial plan providing connection from the new North Wing development and linking it to the wider hospital complex. This aids orientation and helps people to easily flow though the site while significantly reducing travel times for patients and staff. The creation of landscaped courtyards and overall landscape strategy integrates the new development into the wider site context. While the new arrivals zone was designed to facilitate the volume of traffic anticipated, it forms a safe and welcoming environment and provides waiting areas for patients and visitors.
HLM worked closely with the Trust and clinical end user groups to develop a design approach that ensured optimum functionality for healthcare workers, maximised the utilisation of space and created an aesthetically pleasing, cohesive environment.





