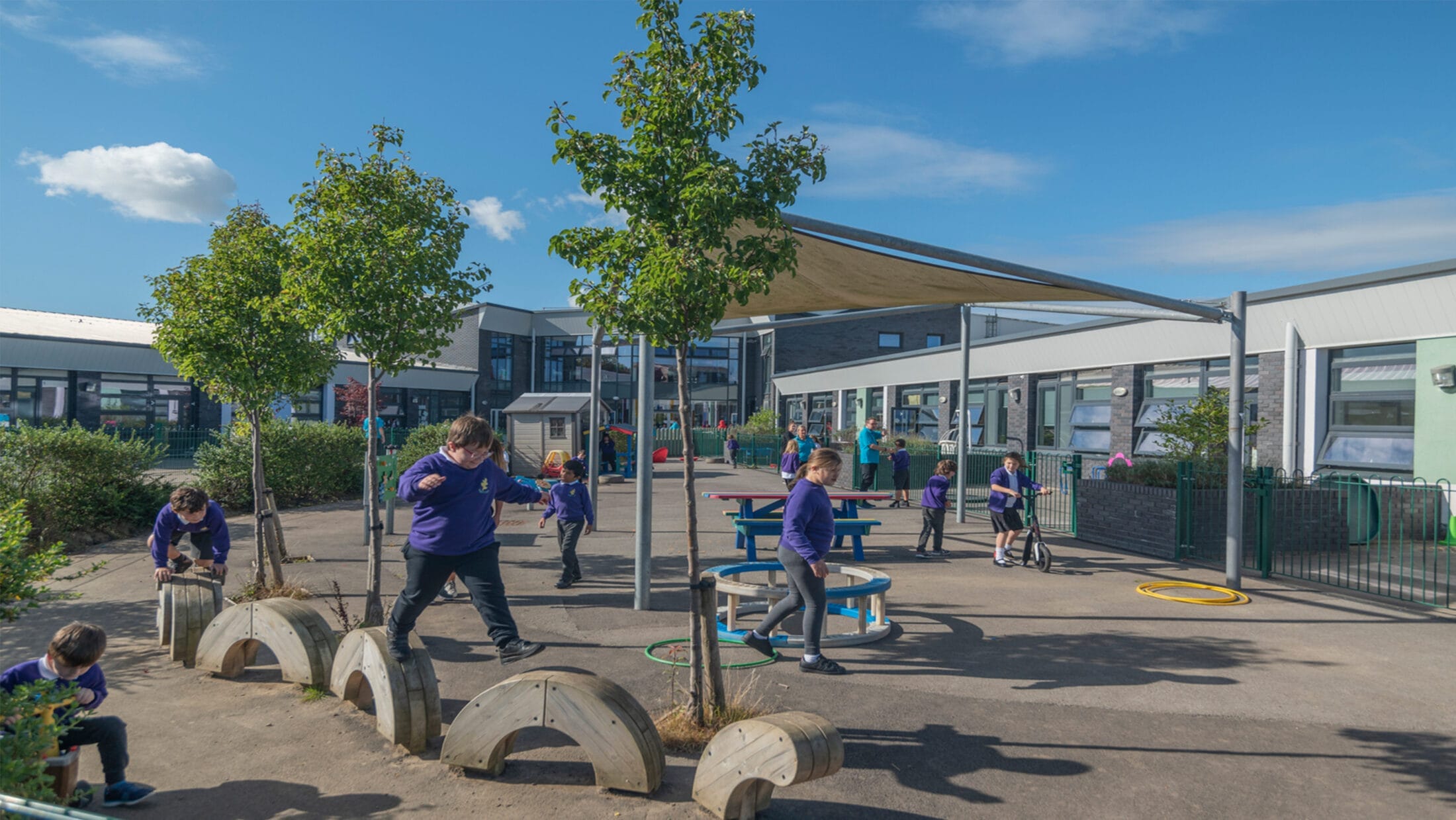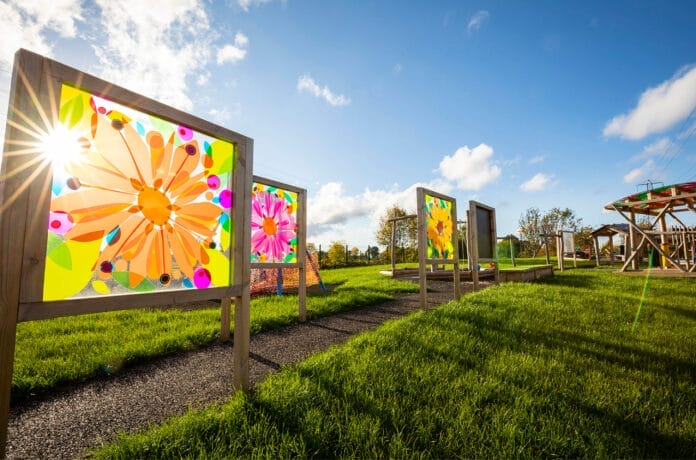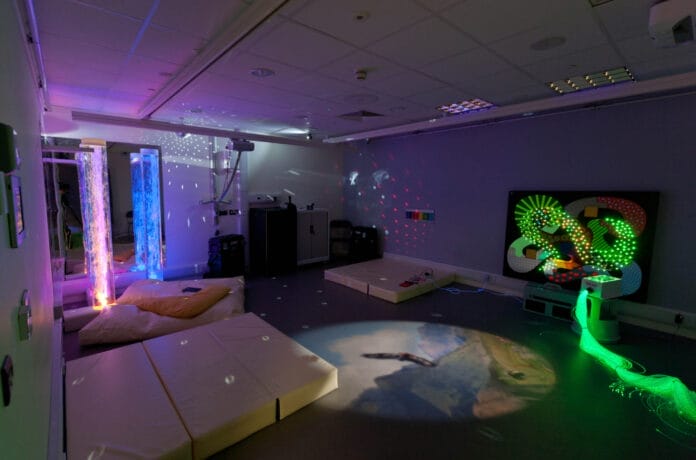
Cath Ward explores the key principles of SEND design and their importance for ensuring that every pupil has a chance to thrive and reach their full potential.

As architects, we must consider how to deliver engaging learning spaces that better address the requirements of a much more diverse set of needs.
The past few years have seen a much needed increase in the provision of more specialised facilities for children with SEND (Special Educational Needs and Disabilities), accompanied by a growing understanding that this requires a highly tailored approach rather than following more traditional school design methodology. It’s the only way to ensure that every pupil has a chance to thrive and reach their full potential.
Many students with special educational needs can find the school environment overwhelming and face many daily challenges, whether social, practical, sensory, physical, communication or other. While there is standard guidance and legislation for education building design to accommodate physical disabilities, other SEND needs for example, pupils with conditions such as ADHD and Autism, can be overlooked due to their more bespoke and complex nature.
As architects, we must consider how to deliver engaging learning spaces that better address the requirements of a much more diverse set of needs. According to a Department for Education (DfE) report, the number of students with special education needs rose to almost 1.5 million last year (that’s 16.5% of all pupils in the UK). It is therefore good to see that thinking is shifting accordingly around SEND design principles to create more engaging, inclusive places in all areas of the built environment. For instance, designers are considering the major factors that affect how young people with ASC experience their surroundings and therefore what to bear in mind when designing the most fitting education facilities for them: proxemics, compartmentalisation, legibility, movement and sensory overload.
Designing for SEND goes beyond the practicalities and needs a holistic approach, thinking how school buildings can have a positive impact on health and wellbeing, boost confidence and motivation, adapt to individual learning and physical needs and provide the right support and safeguarding. Further, embedding sustainability is another increasingly urgent priority in every new development.
Different Age Groups & Requirements
When HLM Architects was appointed to deliver architecture, interior and landscape design for a new SEND school in Somerset, we were challenged with collocating multiple age groups across primary and secondary school levels, and varying abilities and needs, in one building.
The school will provide 120 pupil places, from ages 5-16 with Social and Emotional Mental Health Needs (SEMH) and Speech, Language and Communication Needs (SLCN). The new school is to be procured and delivered through the DfE Construction Framework as part of the Free Schools Programme.
A responsible and collaborative design approach was critical, given the very specialist and multifaceted needs of this school. We started by conducting a series of engagement meetings with the DfE, Local Authority and the Trust, complemented by a detailed stakeholder and community engagement process . The vision for the school was then refined based on the feedback, concerns, questions and priorities coming out of this, alongside the original brief.
The building had to be flexible enough to accommodate varying cohort sizes in each academic year, with accessibility and inclusivity being a major focus throughout. Our team also needed to ensure the availability of ample and distraction-free breakout spaces, a high level of security for pupils, an interior layout that facilitated optimum wayfinding and maximised opportunities for passive supervision, an effective landscape strategy and, importantly, achieve this in a way that aligns with the Local Authority’s ambitions to be carbon neutral by 2030.
A Thoughtful Approach
By taking a thoughtful approach, we were able to design the school so that it can be organised by age and special educational need (SLCN or SEMH) based on a personalised approach rather than defined key stage groups. The design includes separate pupil entrances to effectively manage the beginning and end of each day, with the option to divide the different age groups and needs where required. Each classroom will feature dedicated break-out spaces, while group rooms and shared sensory and soft play areas have been introduced throughout.
Safety has been a priority, with anti-climb fencing – softened by hedge and tree planting – to the perimeter. Corridor ends have been left open to enable views out, allow natural light in and are supported by glazed screens into each classroom, to aid better passive supervision of common areas at all times. The simple, central corridor circulation underpins the clear and intuitive wayfinding system across the building, and is appropriately sized to allow sufficient area for pupils who require increased personal space – a critical element for this particular setting.
Visual information is provided by distinguishing floors, walls, ceiling planes, doors and decorative elements, where colours and tones are carefully chosen to reflect the nature of the setting and avoid issues relating to sensory overload. Similarly, the interior spaces are configured in a way that will keep background noise to a minimum. In case of emergency, audio fire alarms will be supplemented by visual alarms for pupils with hearing impairments.
There are four dining spaces catering for the different needs, ages and key stages. Additionally, a variety of toilet facilities have been provided to ensure all pupils have access to options that suit their age and physical needs. This includes a hygiene room with hoist, shower, accessible toilet and changing bed.
Connected to Nature
The landscape, while based on a unique and dedicated strategy, was designed to allow seamless flow between interior and external areas and a sense of cohesion with the school’s surroundings. All classrooms have direct and secure external access to accommodate external learning opportunities and allow dysregulated pupils to utilise a safe external space to practice self-regulation skills. There are also plenty of opportunities for outdoor and nature-based learning, sport and movement, socialising, play, relaxation and quiet reflection.
Greenery is incorporated throughout the design, not only for its well-known wellbeing and calming benefits but also as a way to encourage biodiversity. Features such as the addition of a sensory garden, for example, will provide students with a connection to the natural environment, as will the creation of a variety of inspiring and peaceful spaces including food growing and habitat areas.
A design approach that considers closer links with the environment also brings many sustainability advantages. To attain the Local Authority’s climate goals, the new school is aiming to be Net Zero Carbon (NZC) in operation. That means that careful attention was given to making the building as energy-efficient as possible from the earliest design phase, by assessing the embodied carbon of materials, using local materials where possible and natural materials such as sustainable timber cladding, incorporating green roofs and PV panels, as well as installing sustainable drainage systems.
By more closely considering the needs of all SEND students in the design process and working with the Trust to understand their operational and management requirements, our hope for the school is that it provides a welcoming, inclusive, accessible, secure, positive and sustainable environment that will have the inherent flexibility to cater for a wider array of SEND requirements, both now and in the future. Most importantly, it will enhance the learning experience to provide the best education possible for every child.




