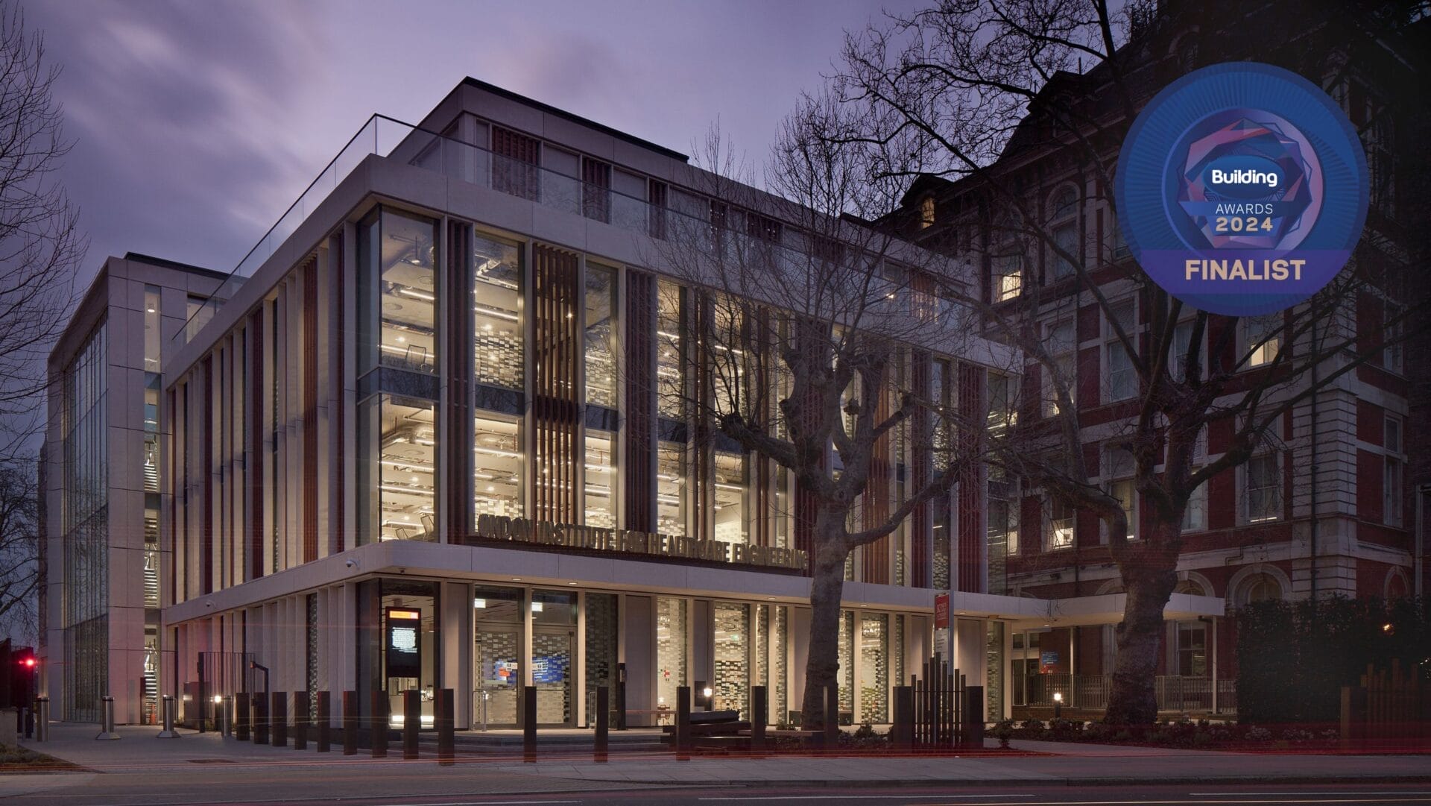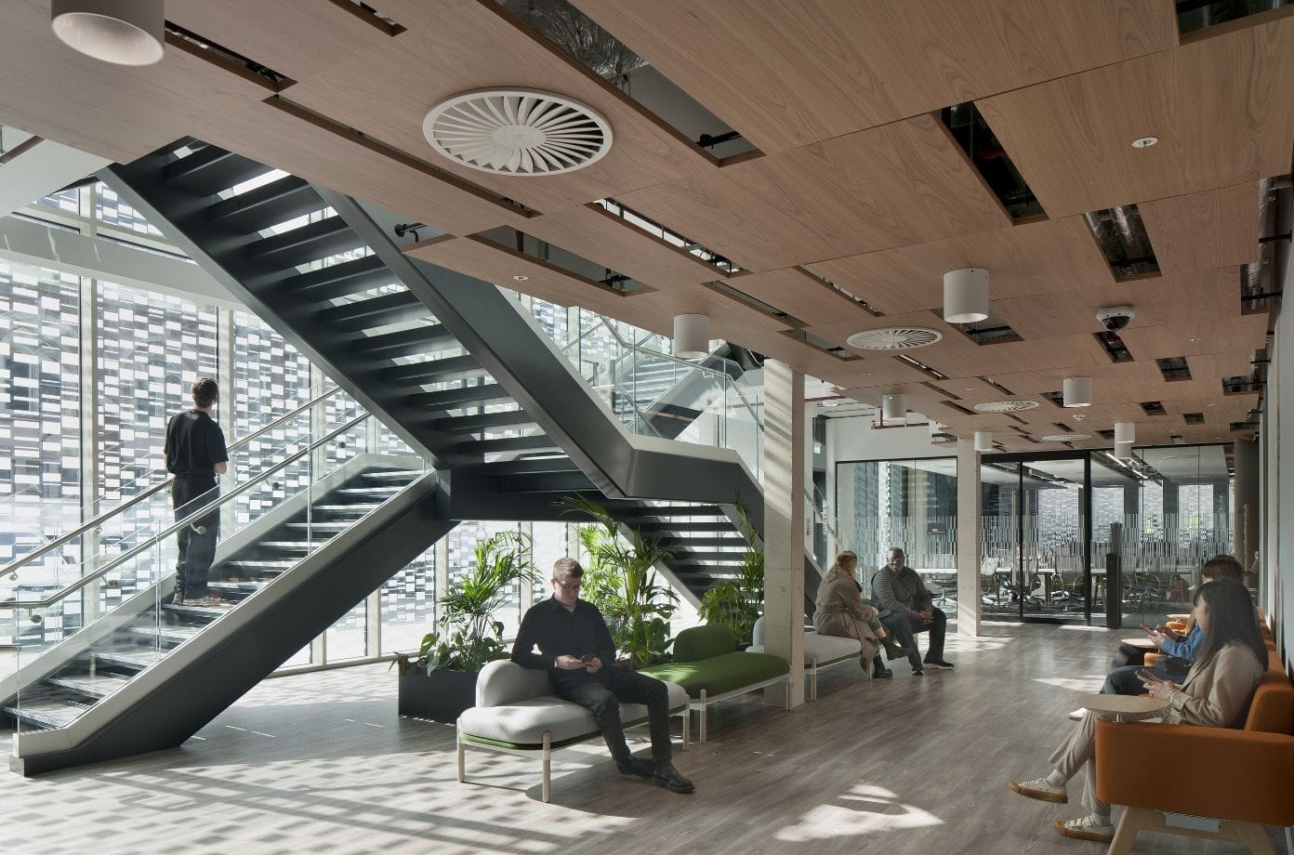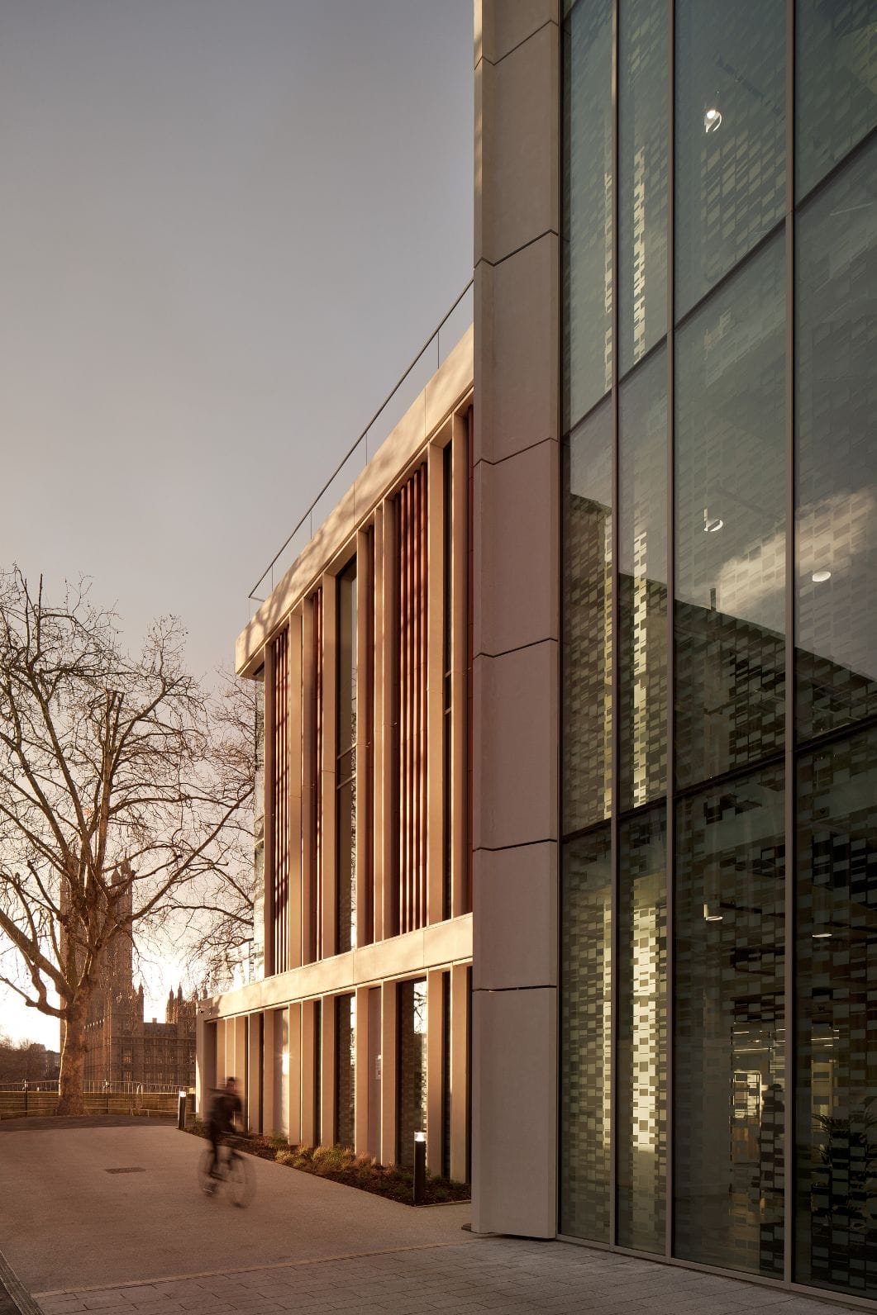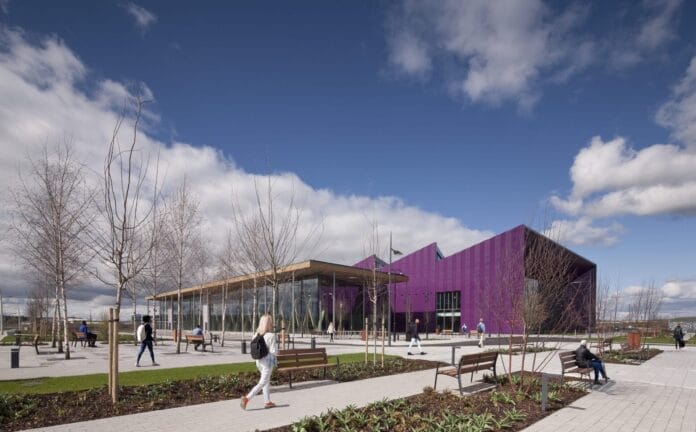
One of the eight categories that we have been shortlisted in at the 2024 Building Awards is the Building Magazine Project of the Year award with the London Institute for Healthcare Engineering (LIHE) making the list of finalists.
The London Institute for Healthcare Engineering: A Beacon of Innovation and Sustainability in Healthcare Engineering named as Building Magazine Project of the Year finalist
The Building Magazine’s recognition highlights how LIHE stands as an example of modern design, innovation, and sustainability. King’s College London’s newest facility is a state-of-the-art research and innovation hub where medicine and education will come together, developing treatments of the future. Situated within Guy’s and St. Thomas’ hospital and surrounded by historic architecture, LIHE represents a seamless blend of modern design with its historic context, serving as a hub for groundbreaking medical research and innovation.
A visionary design response to King’s brief
King’s brief required a dynamic and adaptable space to foster collaboration among a diverse group of stakeholders including academics, clinicians, engineers, and industry specialists. LIHE meets the challenges of creating a place where innovation and collaboration is nurtured and facilitated through adaptable and dynamic building design. LIHE’s design embraces the “Research Eco-system” concept, providing a versatile environment conducive to innovation and collaboration. The building features lecture spaces, varied learning areas, and advanced research facilities, all meticulously planned to inspire and delight users.
The building’s transparent façade, featuring the connecting helix staircase, not only enhances aesthetic appeal but also signifies the transparent, collaborative ethos of the research conducted within. Overlooking the Thames, the building offers a modern contrast while complementing the heritage surroundings. Central to the project design was creating an adaptable and sustainable building fit for King’s and their partners’ needs now and in the future.
Innovative design to bring medicine and education together
LIHE distinguishes itself through several innovative features that set it apart as a cutting-edge facility. The building’s design emphasises adaptability, providing users with complete design freedom to transform their workspace as they see fit, creating an environment that delights and inspires. The floorplates were envisioned as dynamic stages to accommodate evolving team dynamics. LIHE’s flexible design allows research to quickly be turned into prototypes, streamlining healthcare engineering and providing social value. Using demountable glass and solid partitions, the building can seamlessly transition from open-plan areas to private workspaces, fostering an environment that supports diverse working styles and collaboration.
Through extensive engagement with building user stakeholders, via the ‘HLM Insight’ digital engagement tool, we developed a deep understanding of the new ways of working that are demanded throughout a research project. We discovered that researchers valued stable temperatures, good ventilation, views of the outside and biophilic features. Taking these key design requirements into consideration LIHE provides a MedTech research hub that entices users, allowing them to thrive within an industry community.
Pioneering Sustainability through architecture
Achieving BREEAM Excellent and EPC A ratings LIHE is King’s most environmentally sustainable building. LIHE’s and King’s commitment to sustainability is reinforced as it far surpasses the sustainable outcomes in relation to the London Plan’s net zero-carbon target for all new developments, with a minimum of 35% on-site reduction in regulated carbon emissions beyond Part L 2021 of the Building Regulations. This is achieved by integrating several key sustainability features that highlight its forward-thinking design. Photovoltaic panels installed on the roof contribute significantly to the building’s renewable energy generation, while air source heat pumps provide efficient heating and cooling, reducing reliance on fossil fuels.
The passive design façade is another standout feature, optimised to maximise natural light and minimise overheating, reducing the building’s overall energy consumption. Furthermore, the use of demountable glazed partitions exemplifies a circular design approach. These demountable systems alongside many other adaptable design features allow occupants to adapt their working environment to their changing needs. The reconfigurable nature of these systems extends the life cycle of the products within and the building for years to come.
These sustainable practices ensure that LIHE supports groundbreaking research and innovation whilst also standing as a testament to environmental stewardship and responsible design.
Collaborative client involvement key to success
King’s were deeply involved throughout the project, ensuring the final design met their strategic goals, operational needs and design vision. King’s active participation in design reviews, stakeholder engagement sessions, and regular project updates facilitated a seamless alignment of objectives. Through tools such as ‘HLM Insight’ and ‘Healthcheck’ we were able to engage with both King’s and other building stakeholders to test and improve design proposals, guaranteeing we met their design requirements whilst focusing on the health and wellbeing of building users. As a result, LIHE is an adaptable, resilient hub where medicine, education and innovation converge, leaving an enduring landmark on healthcare for generations to come.




